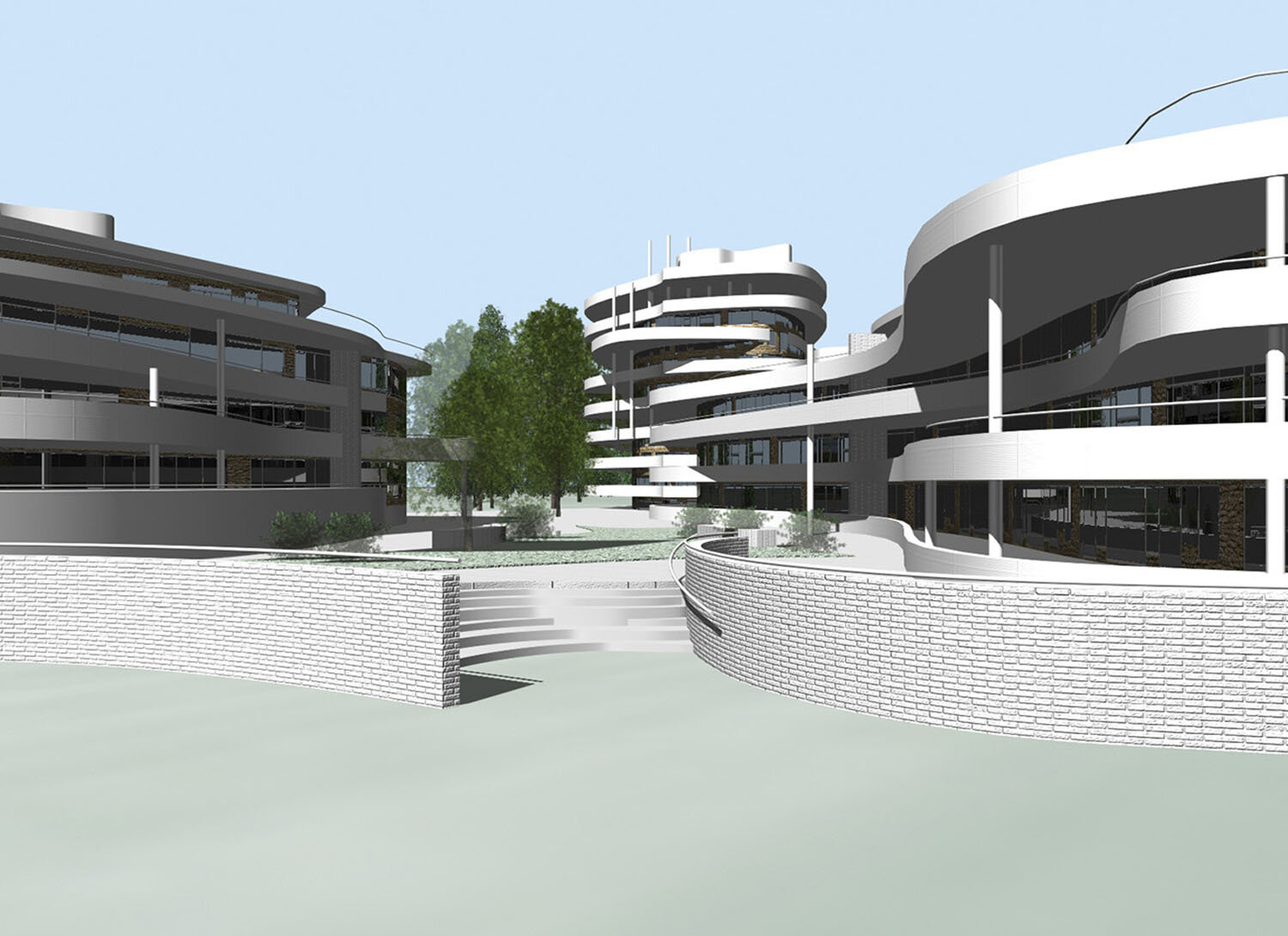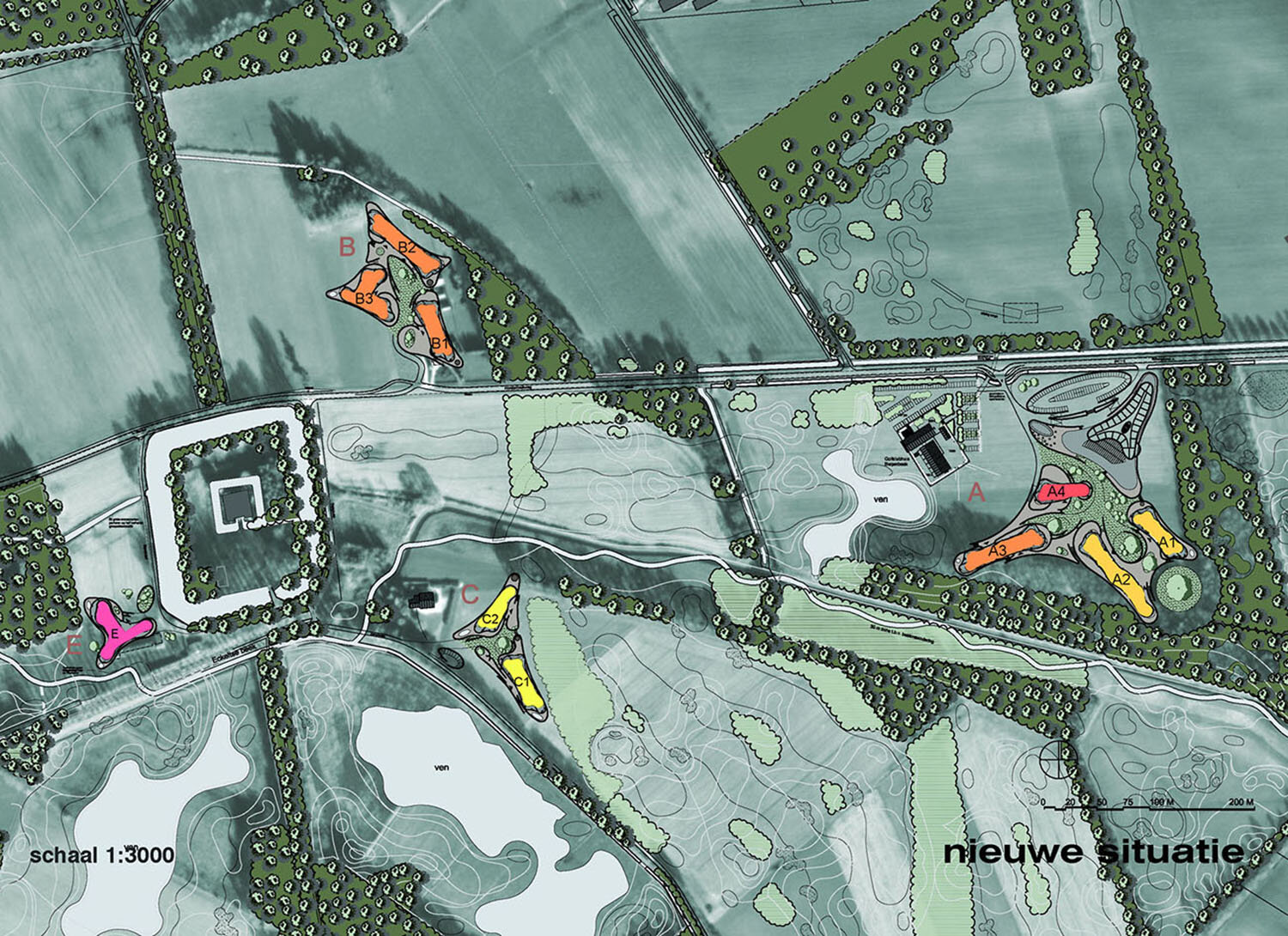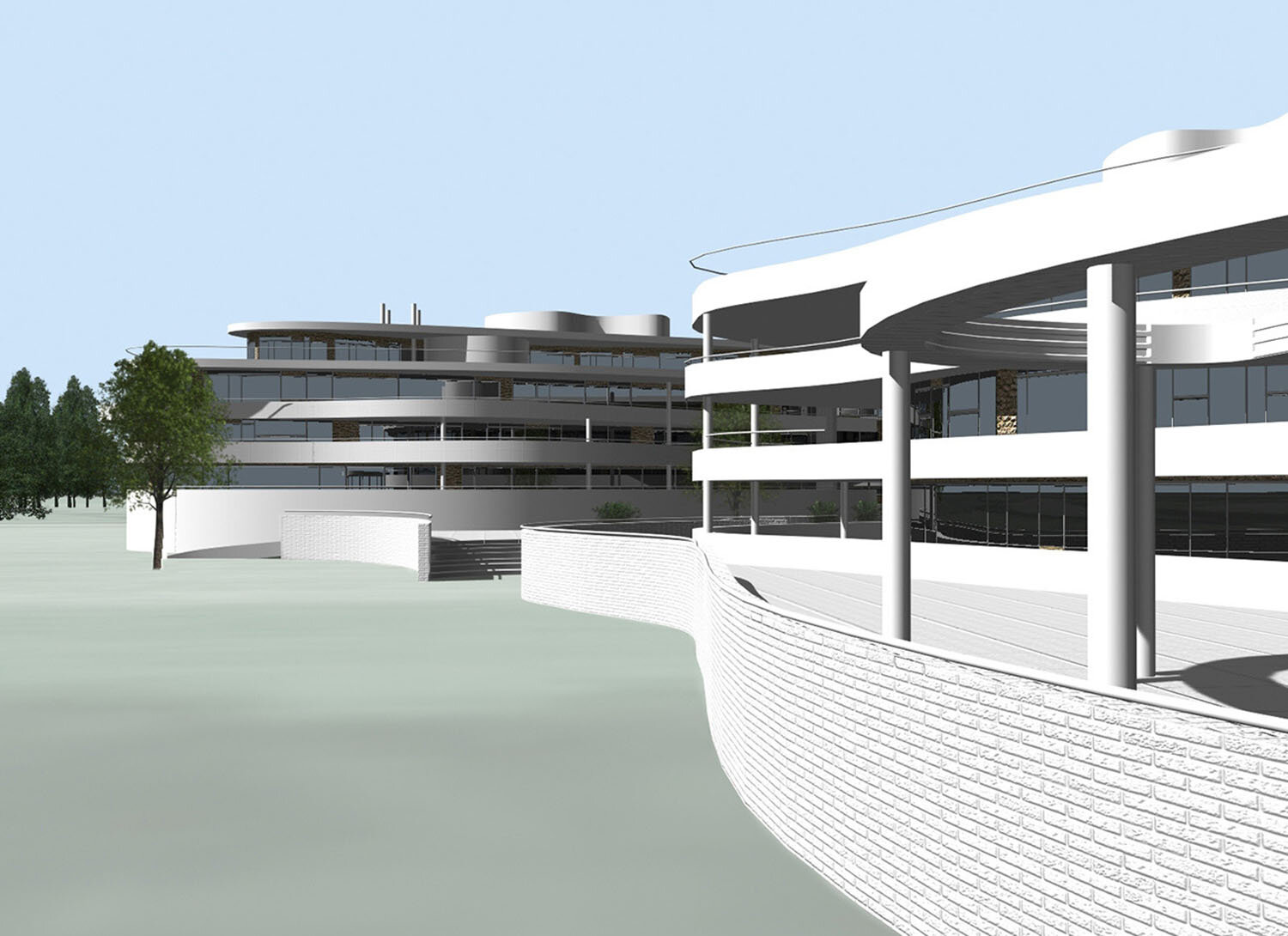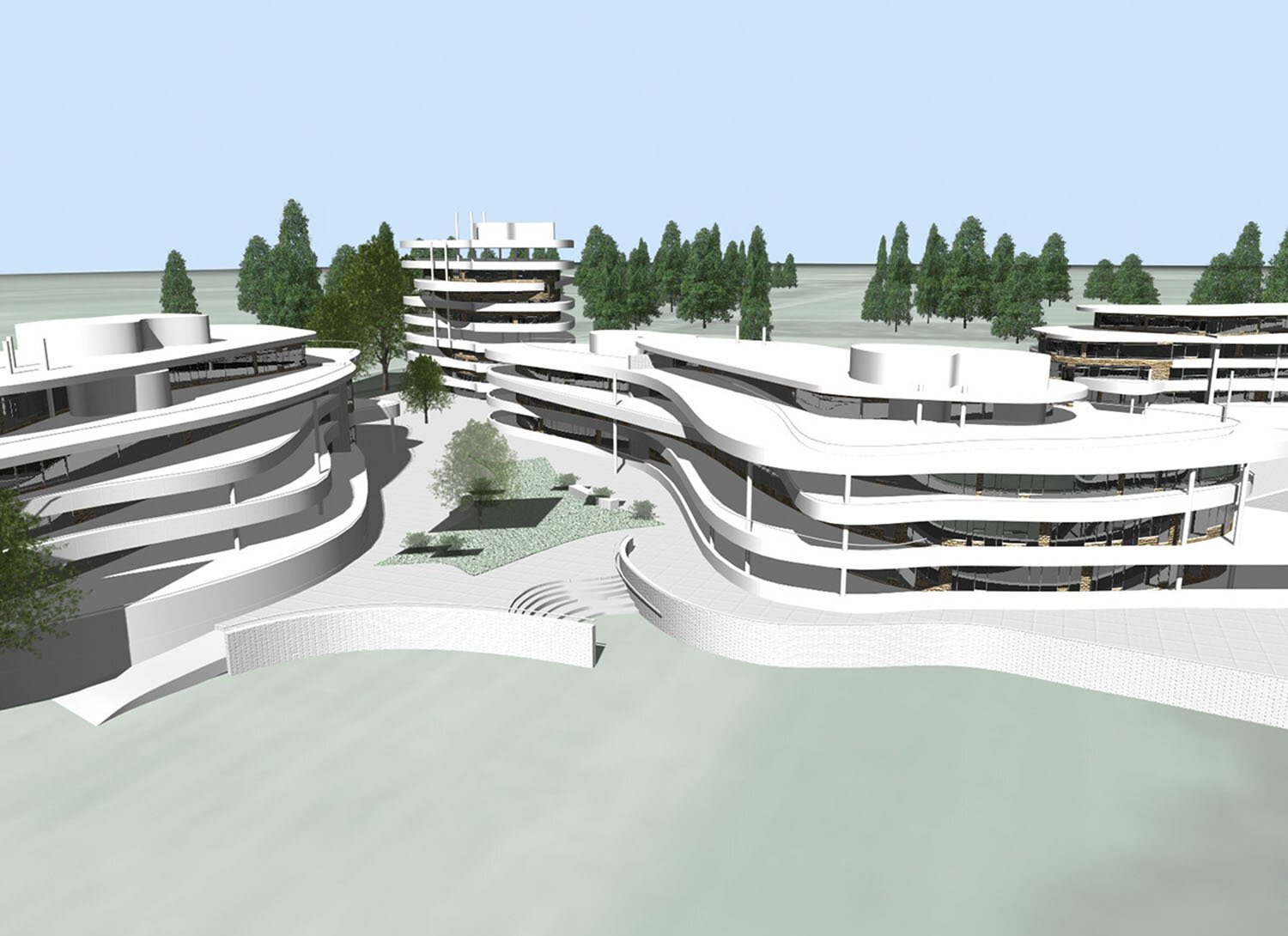bleijenbeekestate
client: Palterre Nederland, Venlo
location: Afferden, Nieuw Bergen
realization: final design finished in 2007
i.c.w.: BRO, Vught
The future estate Bleijenbeek offers a variety of functions in a cultural-historical context. Recreational accommodations such as a hotel, a nature museum by an old ruin, a natural history educational center, two 18-hole golf courses, in- and outdoor sports facilities, an equestrian center, a grand café, a regional product store, and a botanical garden are planned. Also, a new mode of dwelling will be offered in the form of serviced dwelling, in which apartments ánd additional services can be bought.
Yields generated by the program mentioned above will be invested in the development of nature in the valley. The 36 hole golf course will be twice as big as usual because half of the terrain will be used for nature development including the development of the EHS (ecological main structure) from north to south by the construction of a connecting zone.
In the structural vision that has been developed for the entire area, large building concentrations in the form of ‘spots’ are proposed. The shape of these ‘spots’ can be read as a reaction of the building boundary to specific qualities of the landscape, such as a forest, a line of trees, brooks and ponds, fields, differences in height and lines of sight. The ‘built spots’ comply to the landscape, but distinguish themselves from it at the same time. In total, four ‘spots’ make up the entire plan. Parking is situated in a basement underneath the buildings.



