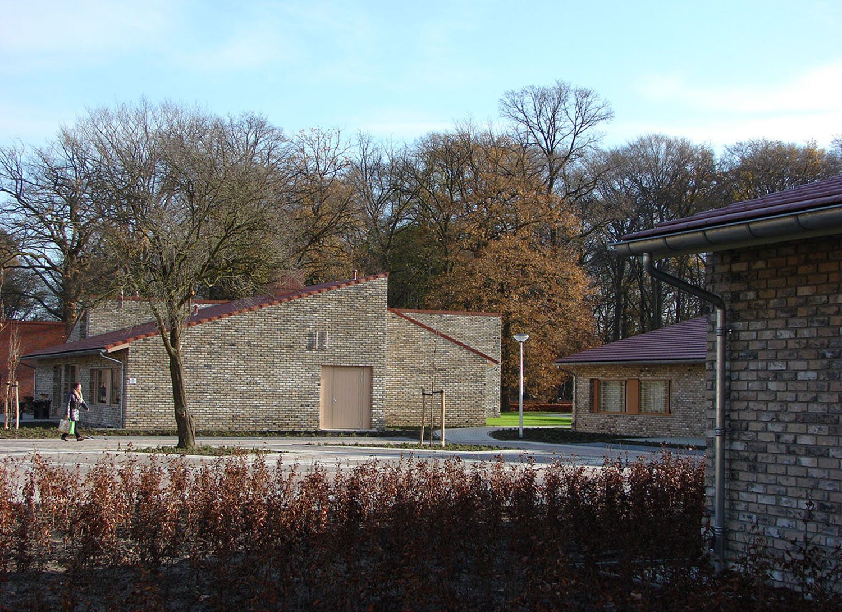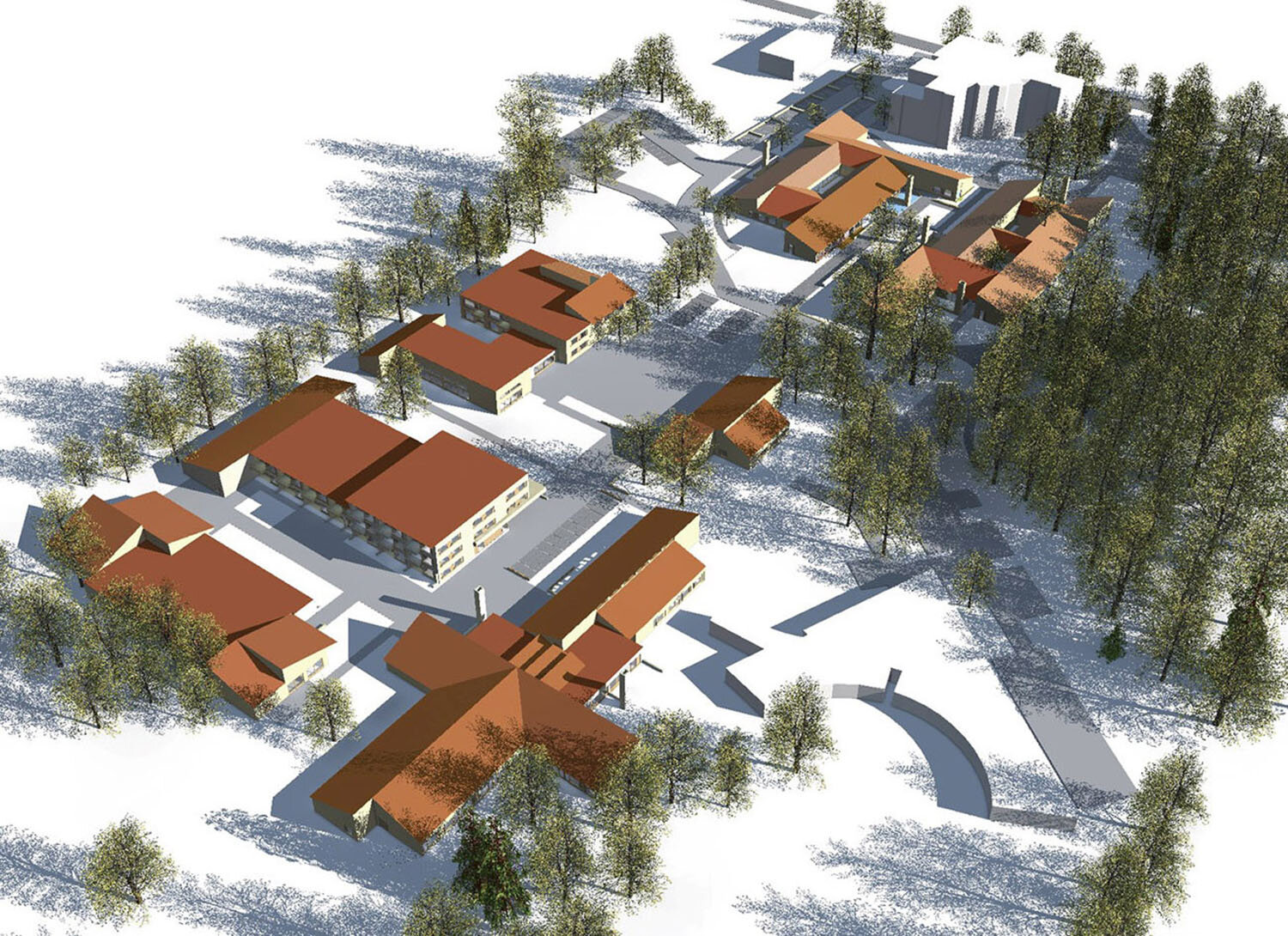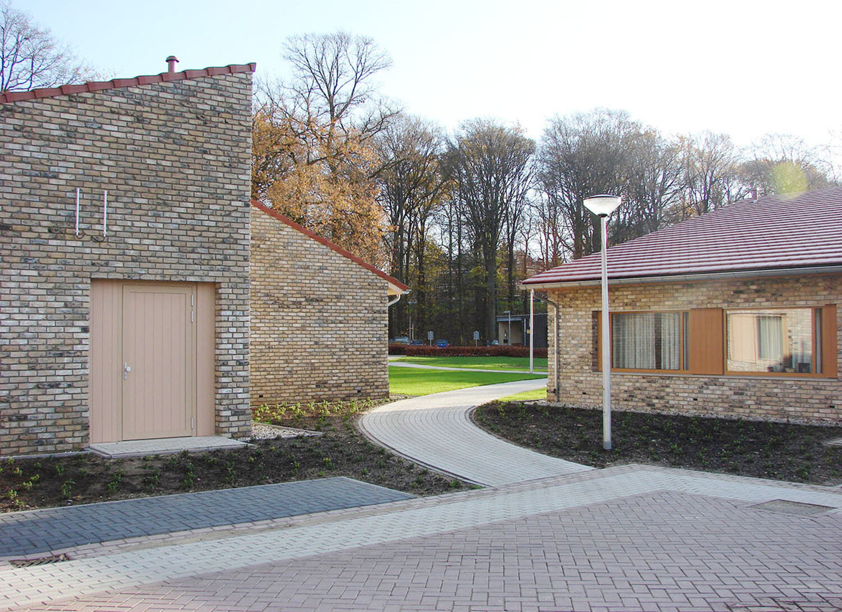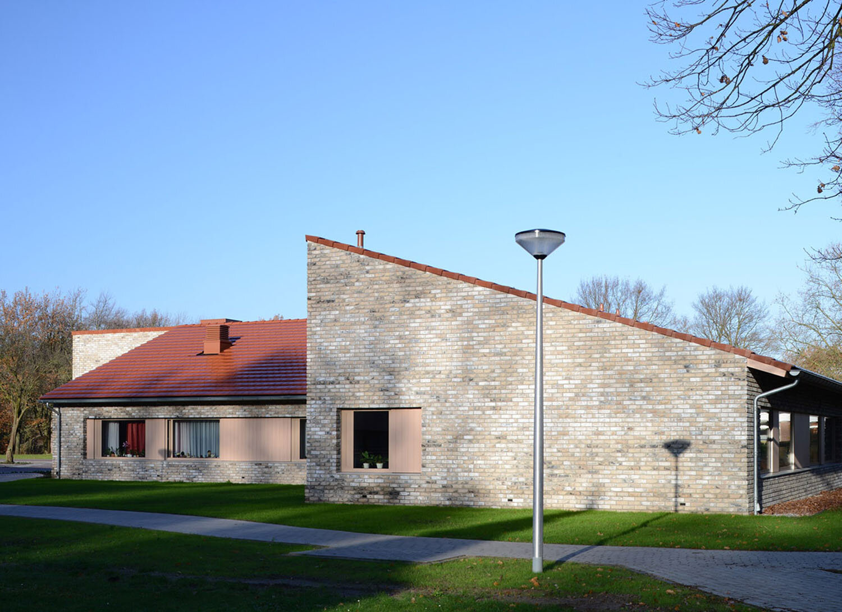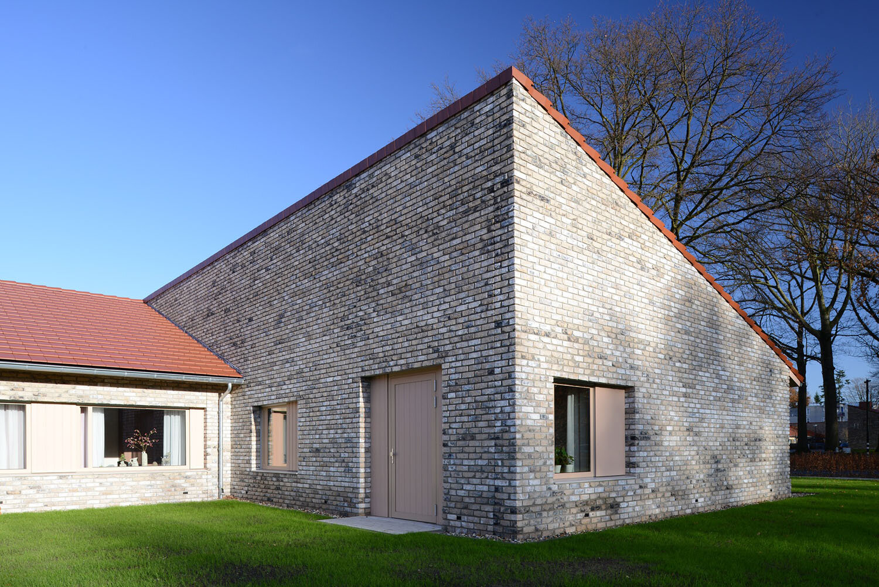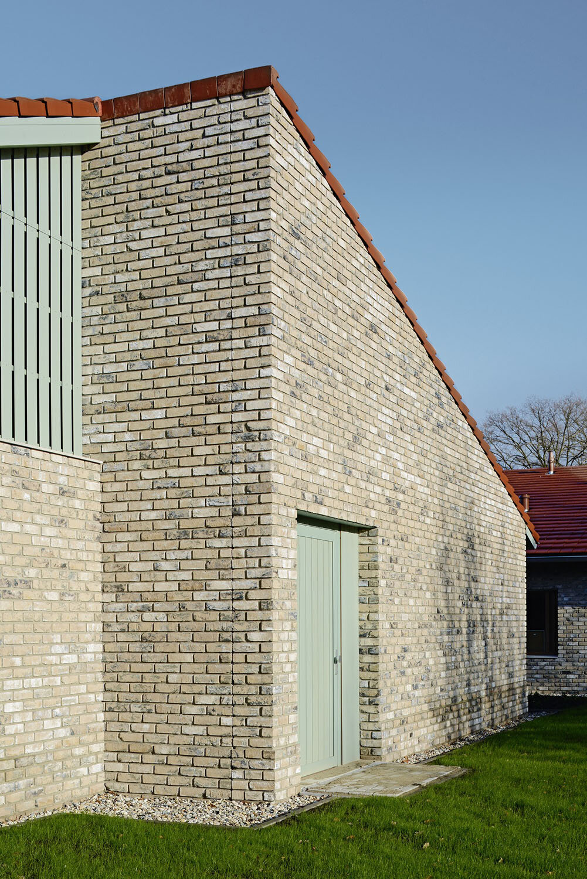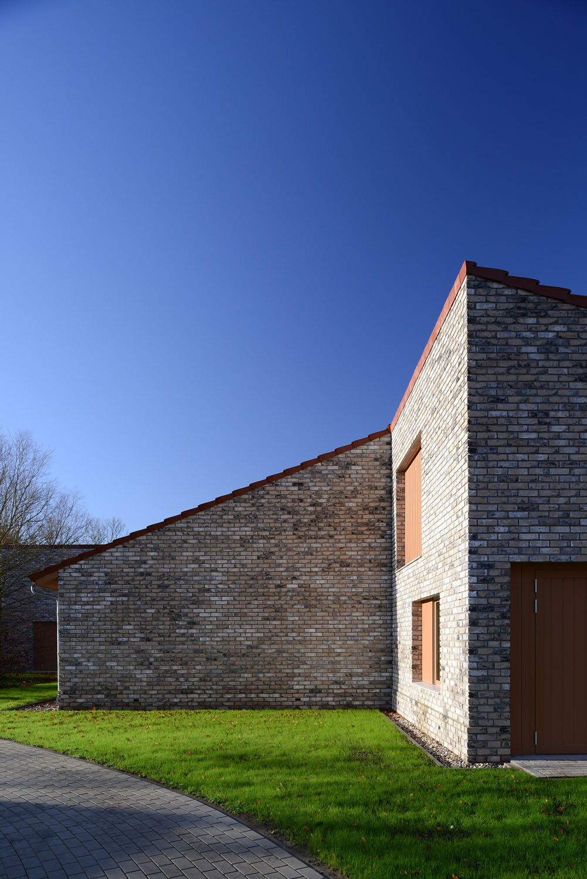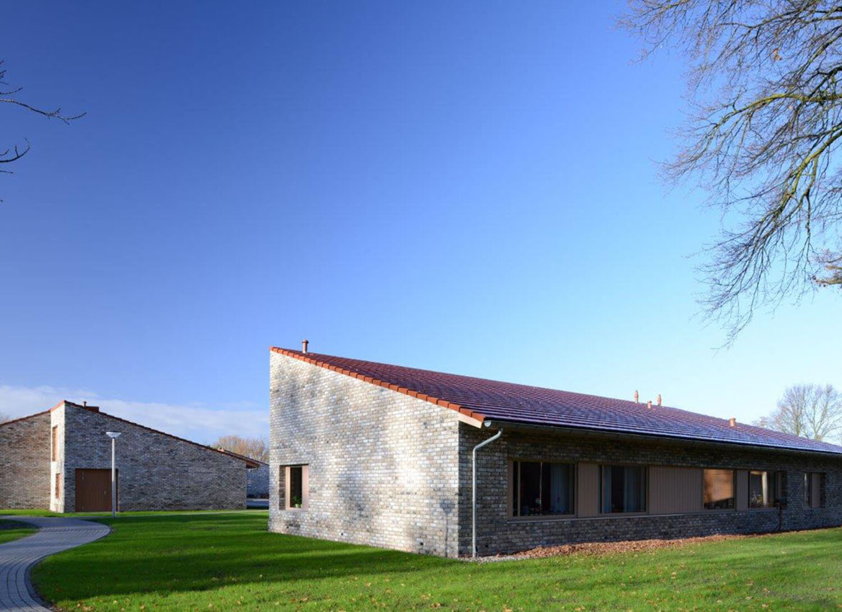camillus healthcare
client: De Zorggroep, Roermond
location: Roermond
realization: first fase 2012, second fase 2015
program: nursed smallscale living
photography: Norbert van Onna, Eindhoven
www.dezorggroep.nl
On the border of Roermond, Limburg, De Bever Architecten is developing a health care campus in a landscape context. Eventually, 23 dwelling units, 39 apartments and several facilities with a surface of more than 12.500 m² will be realized. The facilities, such as a restaurant, tea house, store, hairdresser and physiotherapist will be publically accessible.
The first phase, which will be built in mid-2011, contains eight residential groups with a total of 56 dwelling units for demented elderly. The small scale groups exist of shared living-, guest- and personnel rooms. A special feature is the strolling circuits and cuddling spaces, specially designed for the demented elderly.
Much consideration has been given to the outside view and the design of the outdoor space. Every dwelling is located on the ground floor and is connected to the landscape through terraces. Overhanging roofs guarantee a comfortable interior climate. The straightforward, sober brick detailing highlights the quality of the materials and articulates the building volumes.
