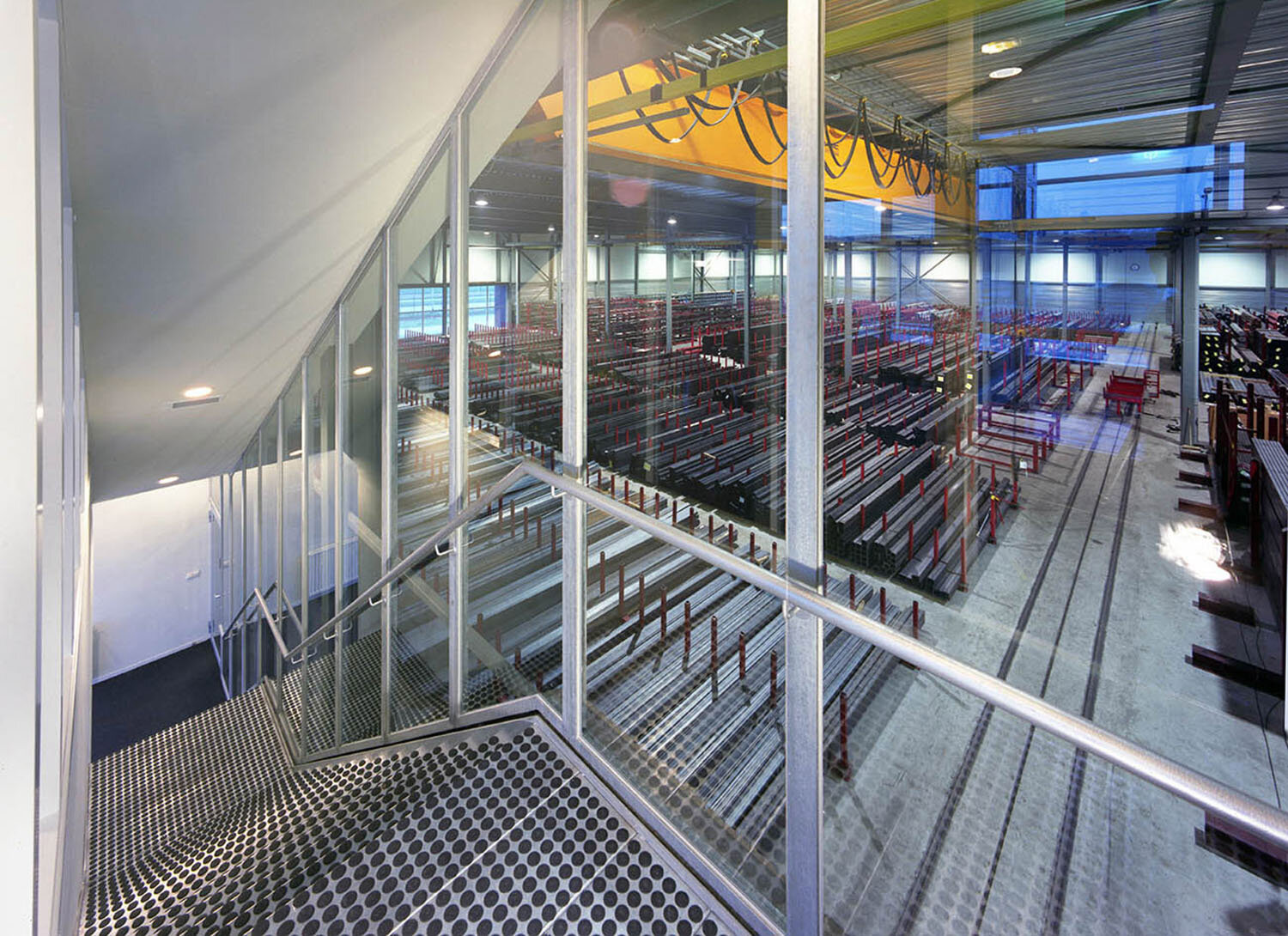galvano metal
client: Galvano Vastgoed B.V., Eindhoven and Projectontwikkelingsbureau Haagdijk B.V., Eindhoven
location: Acht, Eindhoven
realisation: 1999
function: 8.000m² distributionhall Galvano Metaal
photography: Norbert van Onna, Eindhoven
The assignment for a metal trading distribution hall inevitably led to the design of a steel building. The location of the building, centrally located at the Acht distribution center, made it interesting to make the company's activities visible from the outside. To give the building as a whole more appearance, the hall and the office have merged into a compact box. This box consists of two types of steel sheet: finely profiled sandwich panel and flat galvanized steel sheet. The office section, which is placed perpendicular to the approach route in the volume, cantilivers over 4 meters. The office is supported by silver-colored steel profiles. To enhance the effect of the cantilever, the supporting columns are placed behind a transparent plinth. This 3.6-meter-high plinth, made of different types of glass, hides the various additional functions of the hall on the ground floor, such as dressing rooms, canteen and counter space for the truck drivers. The glass plinth follows the approach route around the building, making the work taking place in the hall visible.








