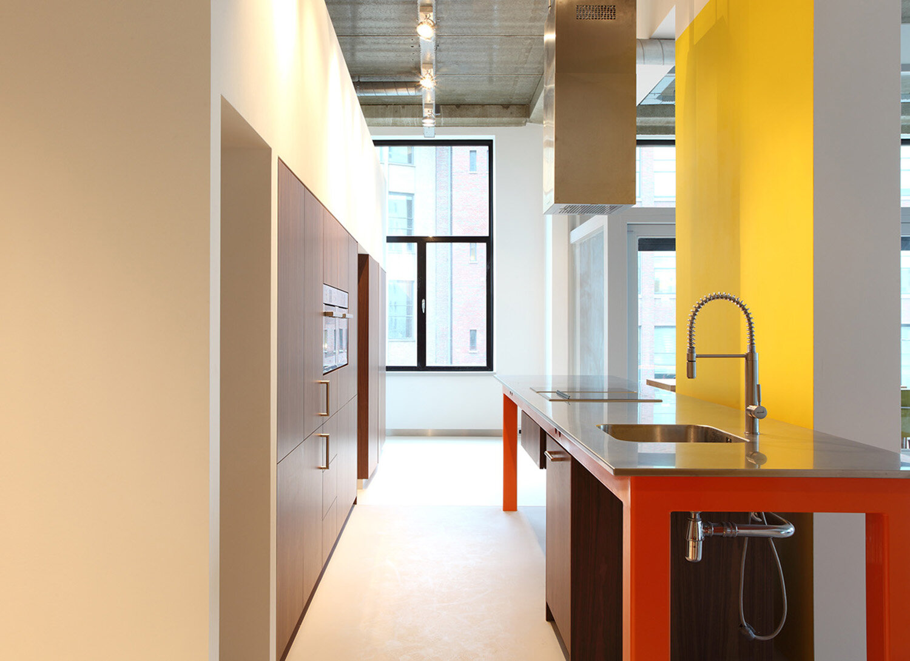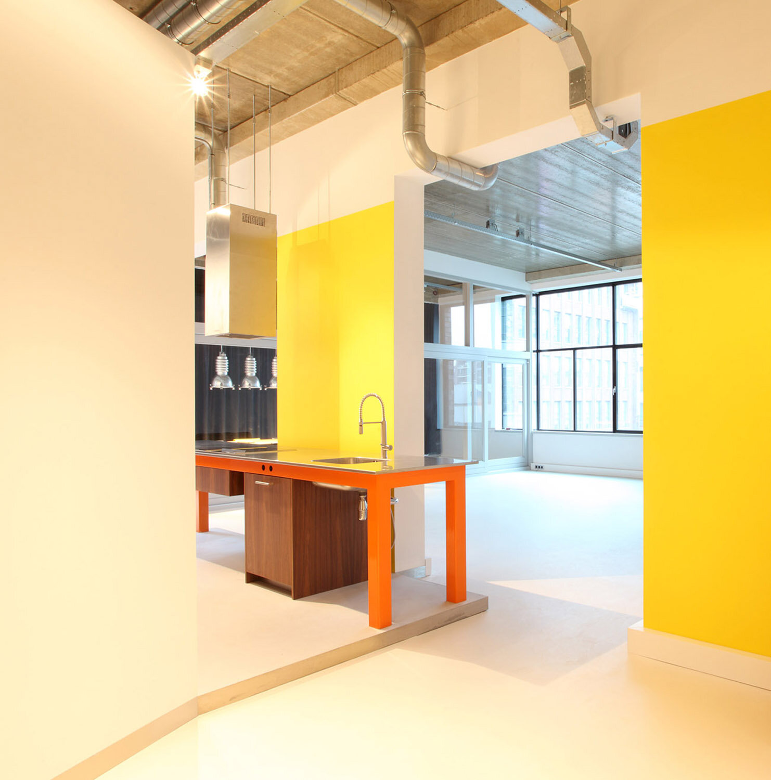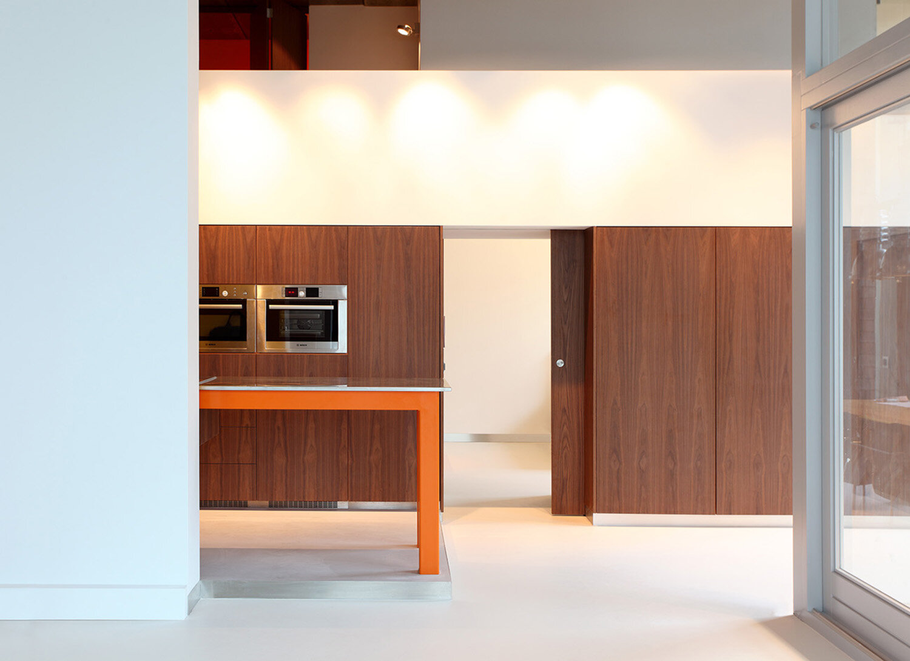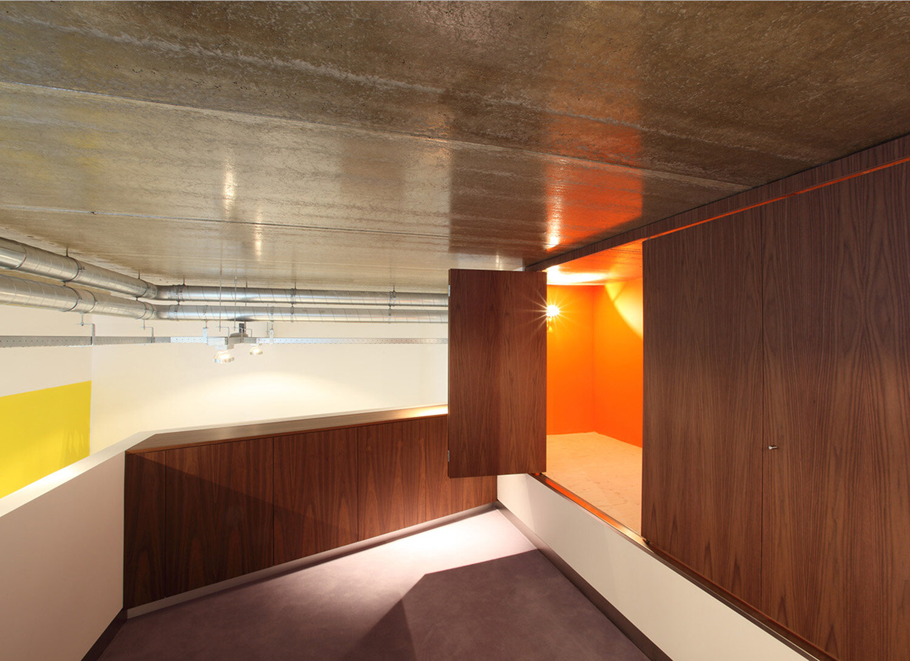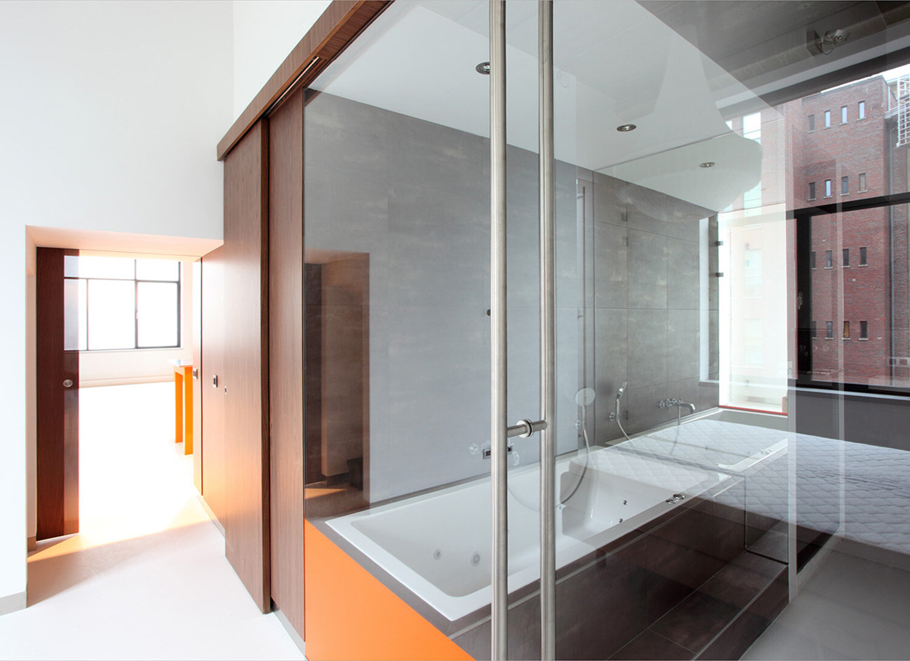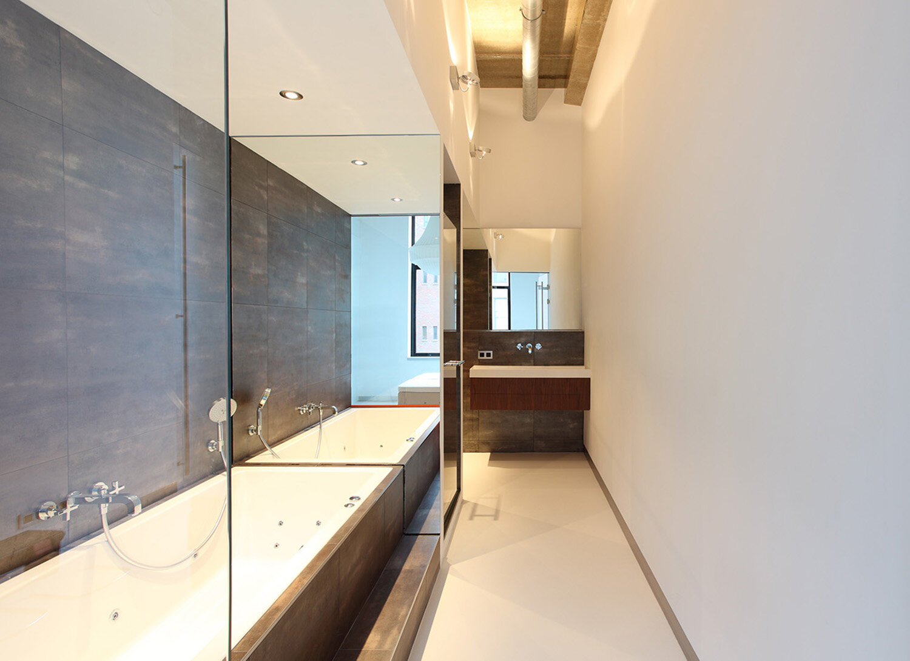loft lichttoren
client: private
location: eindhoven
realization: 2011
program: interior design loft apartment, surface: 160m²
photography: Merel van Beukering, Eindhoven
pdf, project information: loft lichttoren
The Lichttoren in Eindhoven, from 1909, is a historical factory of Philips, in which light bulbs and many other products have been produced and tested. The relocation of production facilities from the seventies resulted in the buildings vacancy in 1998, upon which developer Trudo seized the initiative to redevelop the building into a mix of dwelling, working and recreation. The architecture of the building in combination with the new program has resulted in particular metropolitan qualities that are unique for a city like Eindhoven.
Part of the 16.000m² of apartments are a number of casco loft spaces, with a surface of 110m² and a height of 4,2m, that were to be furbished by the buyer. The concrete construction of the building has been kept in sight and finished with a transparent lacquer. A big interior element holds all the services and divides the loft into an open living space and a private bedroom with en suite bathroom. The built in cabinets have been decorated with veneer wood on the outside and painted orange on the inside. On the upper level of the element is a study, that is in open connection to the living area. The built in guestroom cabinet is here as well, exactly above the bath room, behind harmonica doors.
The kitchen table measuring 4m by 90cm has been designed by De Bever Architecten specifically for the interior of 'Woonhuis Eindhoven II' and has been installed here as well at the request of the client.
