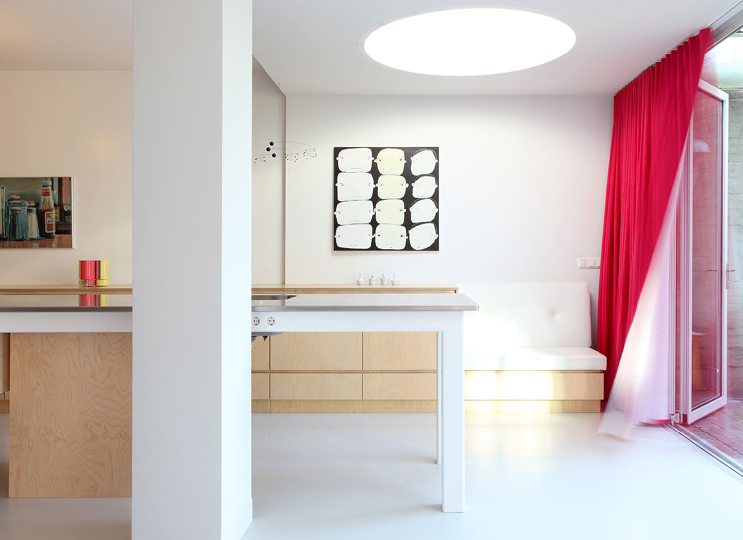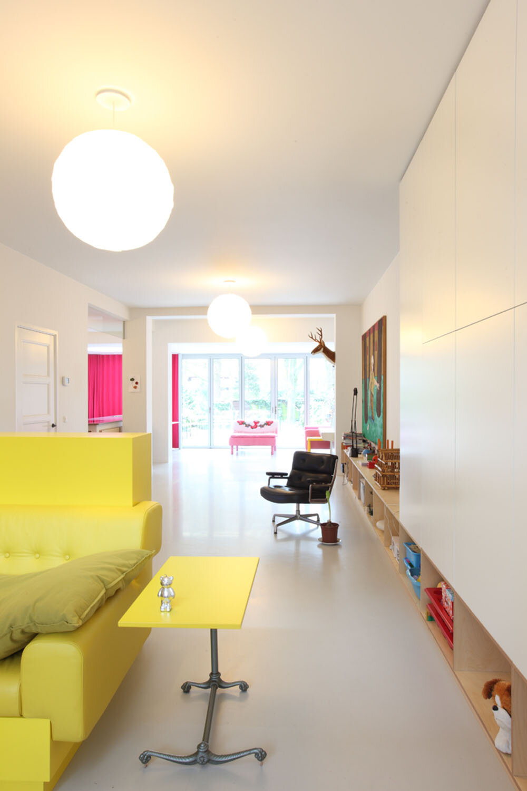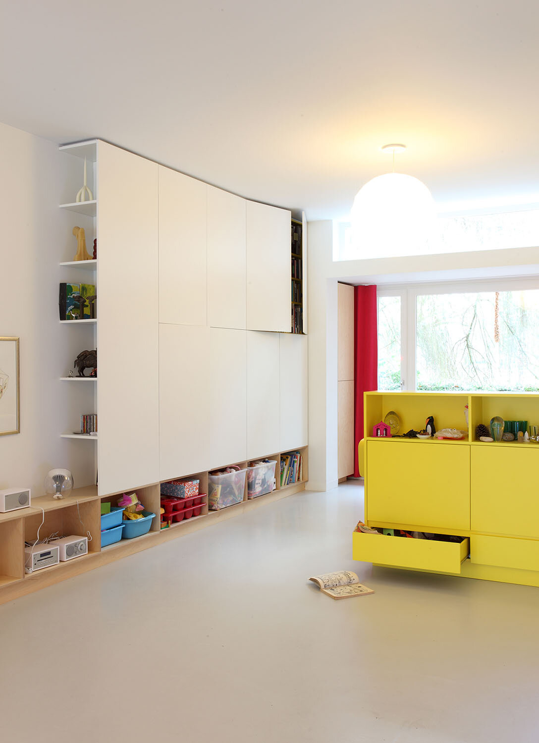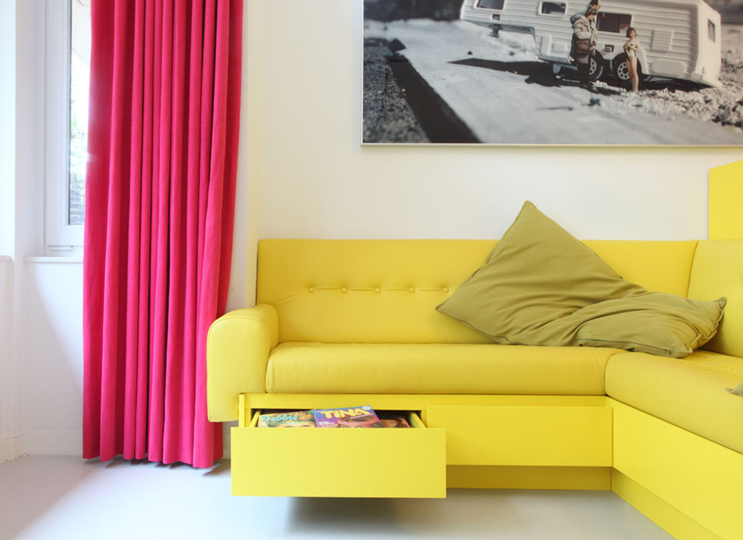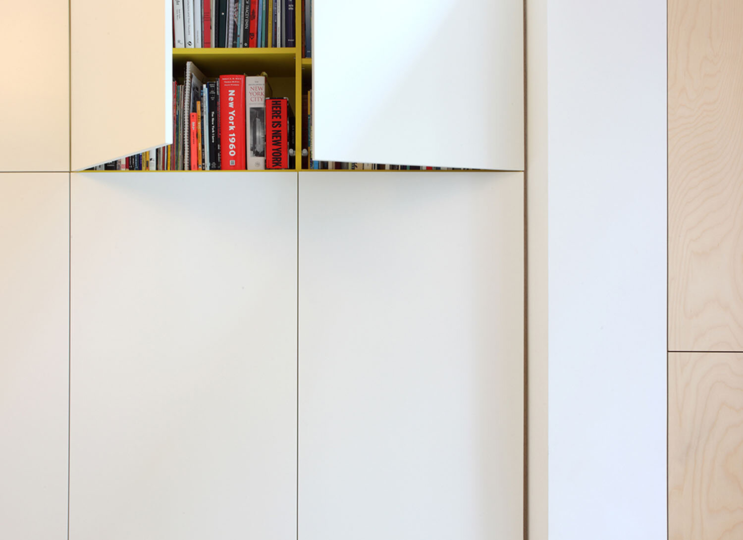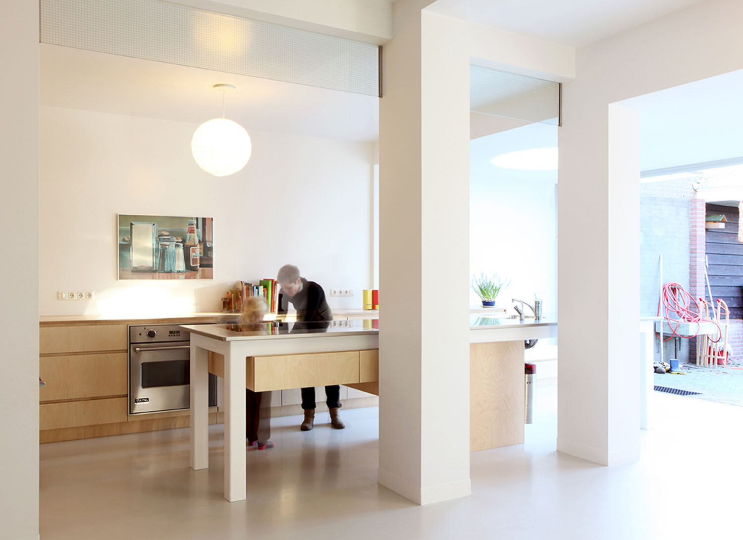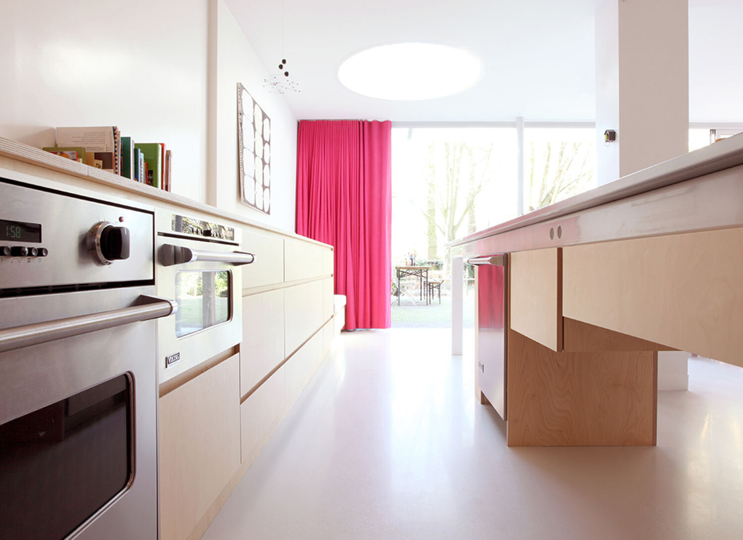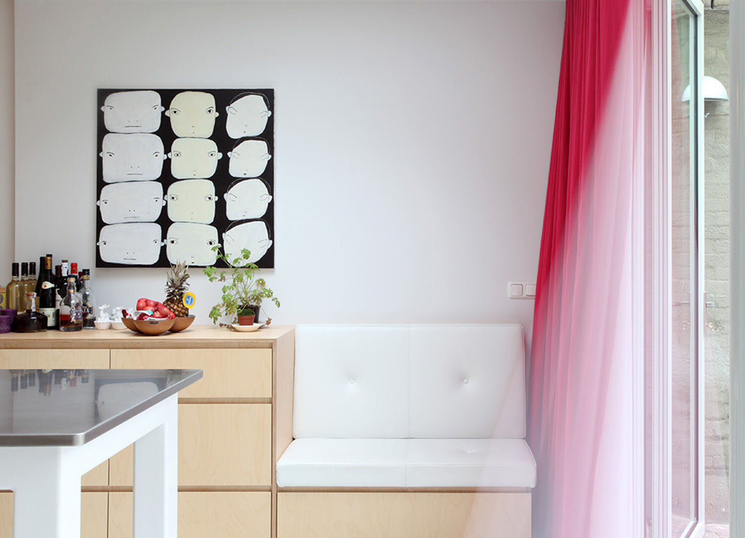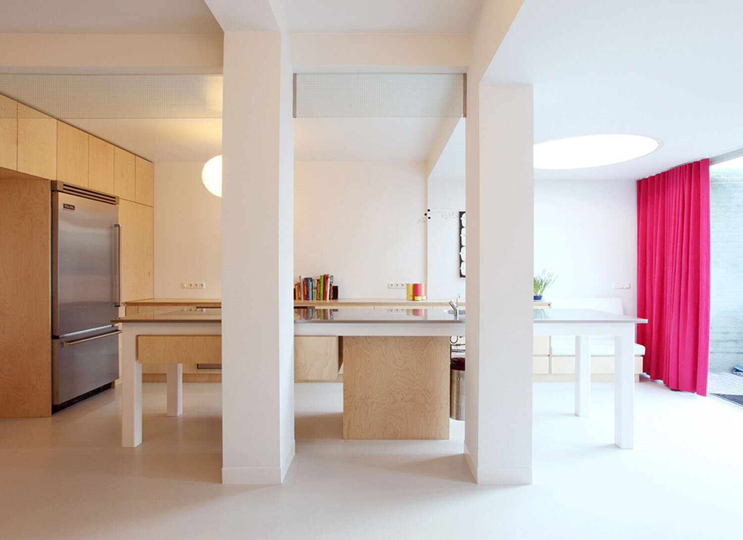private house II
client: private
location: Eindhoven, The Netherlands
realisation: 2010
program: refurbishment and interior design, 220m²
construction engineer: Archimedis bouwadvies, Eindhoven
contractor: Van Straten bouw en vastgoed, Eindhoven
photography: Merel van Beukering, Eindhoven
pdf, project information: woonhuis II, Eindhoven
On a shallow spot near the river Dommel, in downtown Eindhoven, a town villa containing three dwellings from 1930 is located, designed by Louis Kooken, in 1897 founder of the De Bever Architecten. The assignment was to refurbish the classicaly arranged ground floor of the middle dwelling into a contemporary, loft-like space for a family with two children.
By removing the wall between the living room and the kitchen, new qualities could be introduced while keeping the allready present elements such as window bays and coves. On the back side, the house has been lenghtened with two metres and a skylight has been added. The aluminum folding door on the back side can be opened in total and connects the living area to the terrace and the garden.
Different zones appear that are divided by specific furniture designs. Besides designing the fixed wall cabinets and an oversized cooking kitchen table, three different couches are designed. A white leather couch is part of the kitchen design, turning the kitchen into a place to accompany the chef and drink a cup of coffee, while enjoying the garden. The yellow couch cabinet marks a specific spot in the living space, the playing area for the children. The pink couches can be loosely arranged in the interior. The different interior elements belong to one design family through their colors and simple details. The elements are user friendly and they provoke playfulness. A contemporary interior design; being together, sitting, playing, cooking, going through the day in an open loft-like space, situated in a monumental villa.
