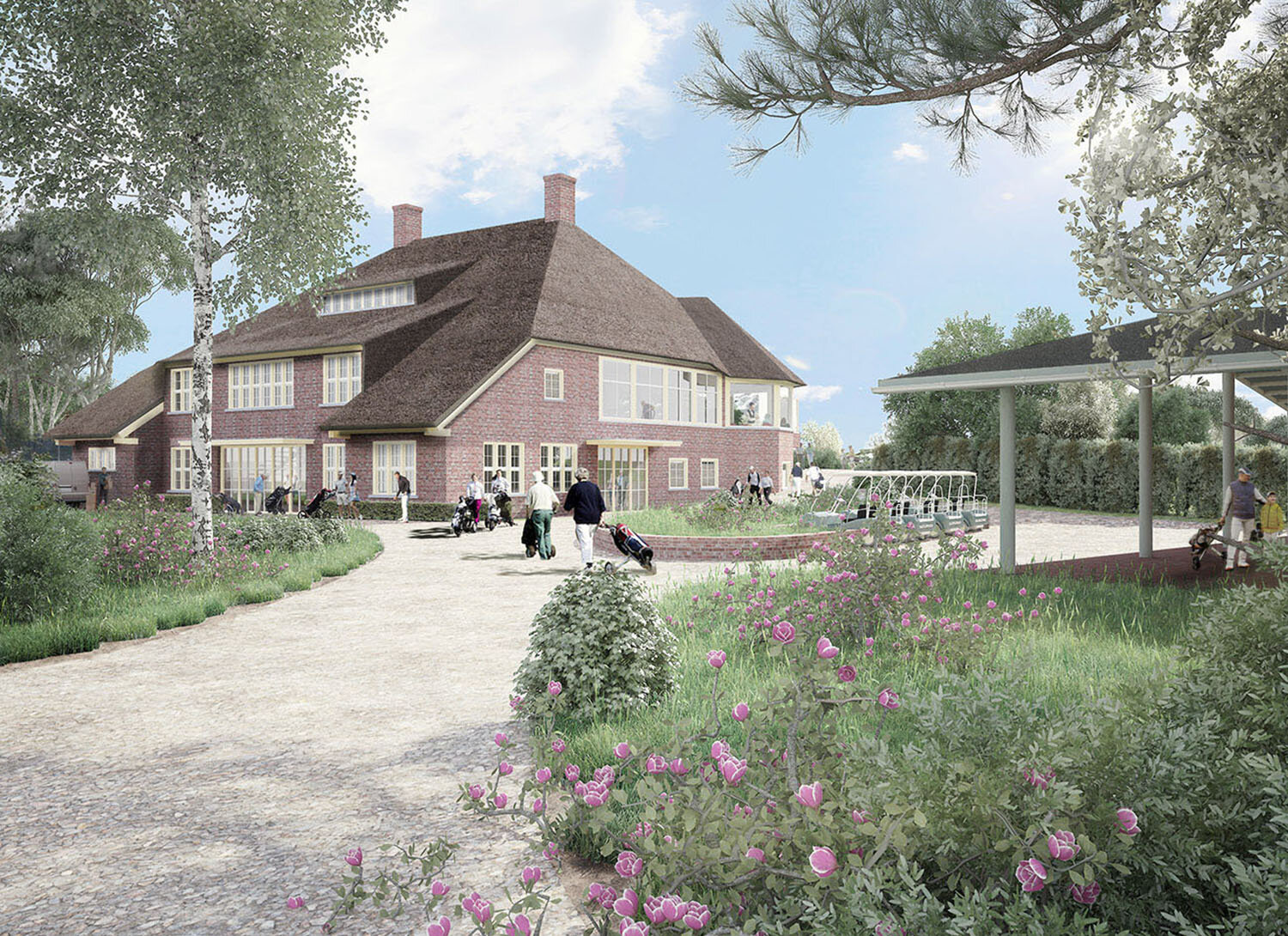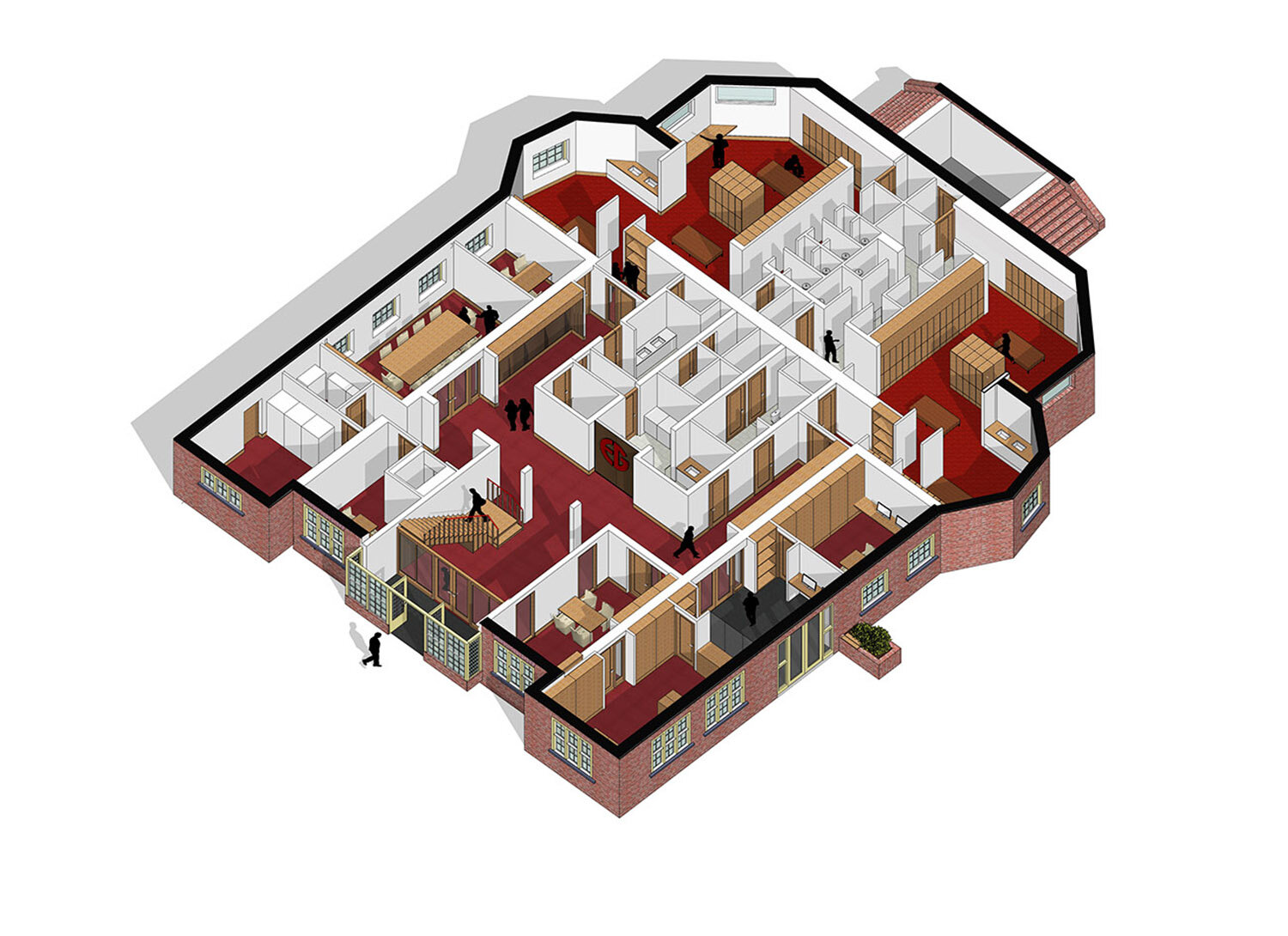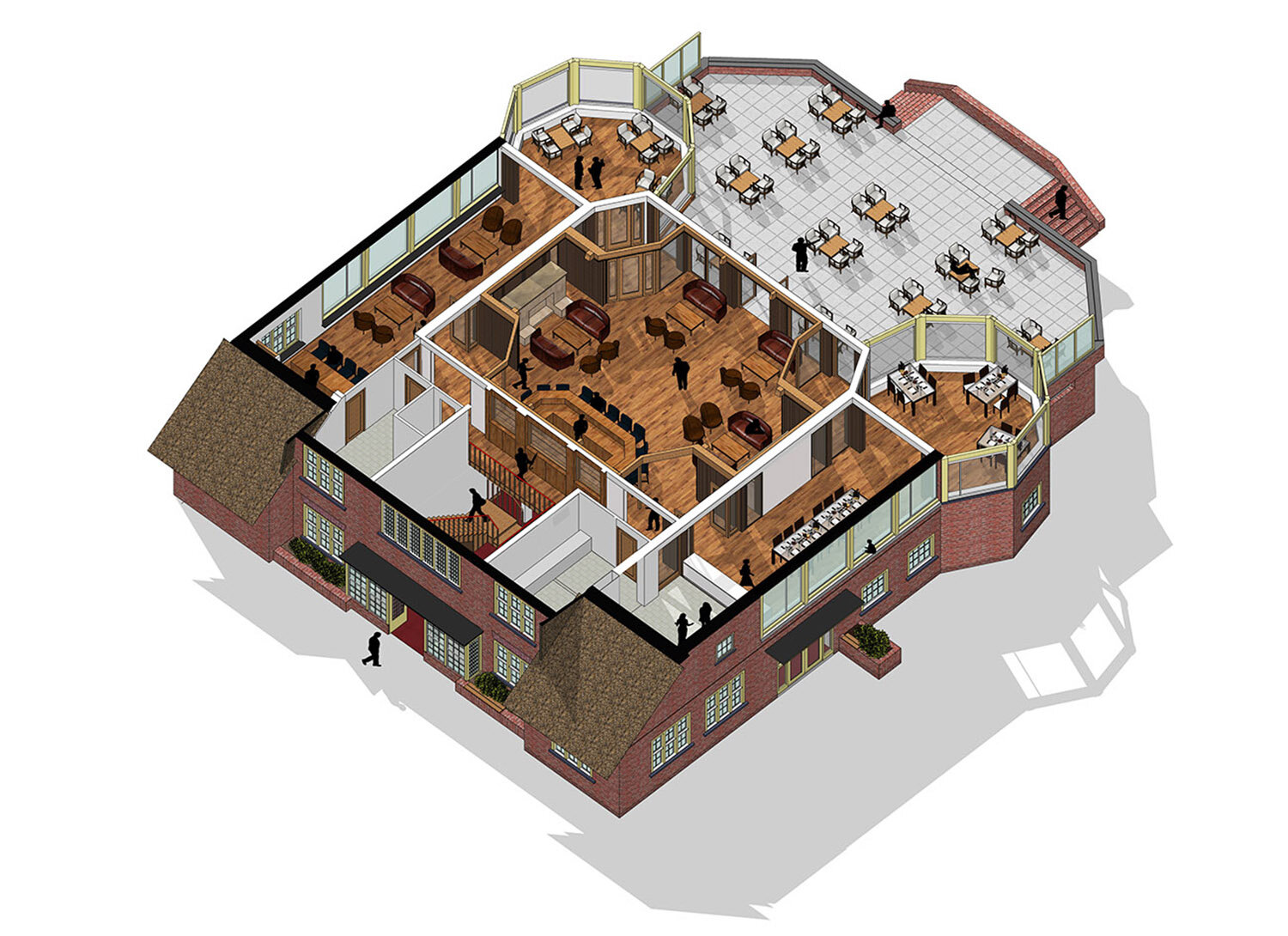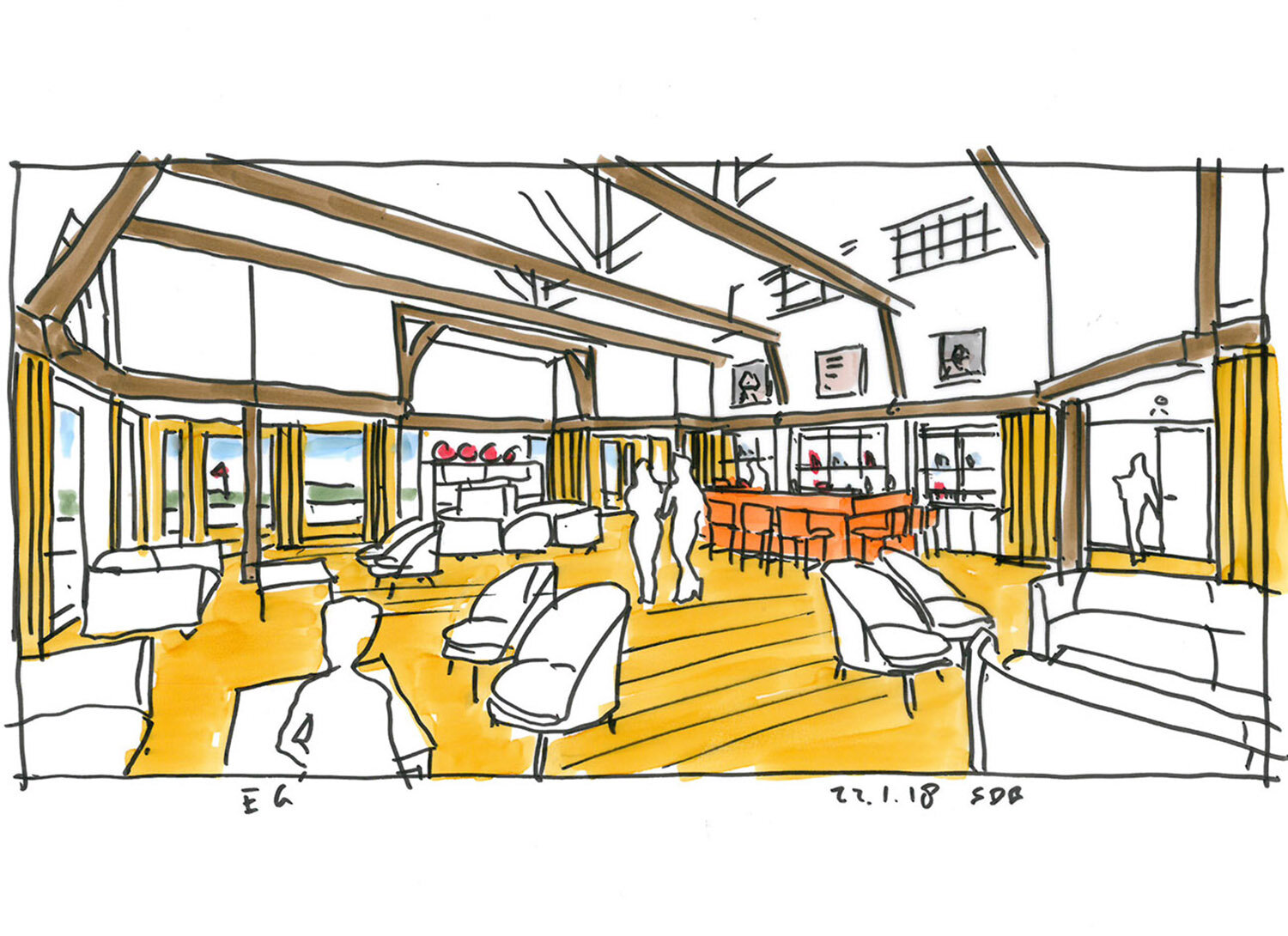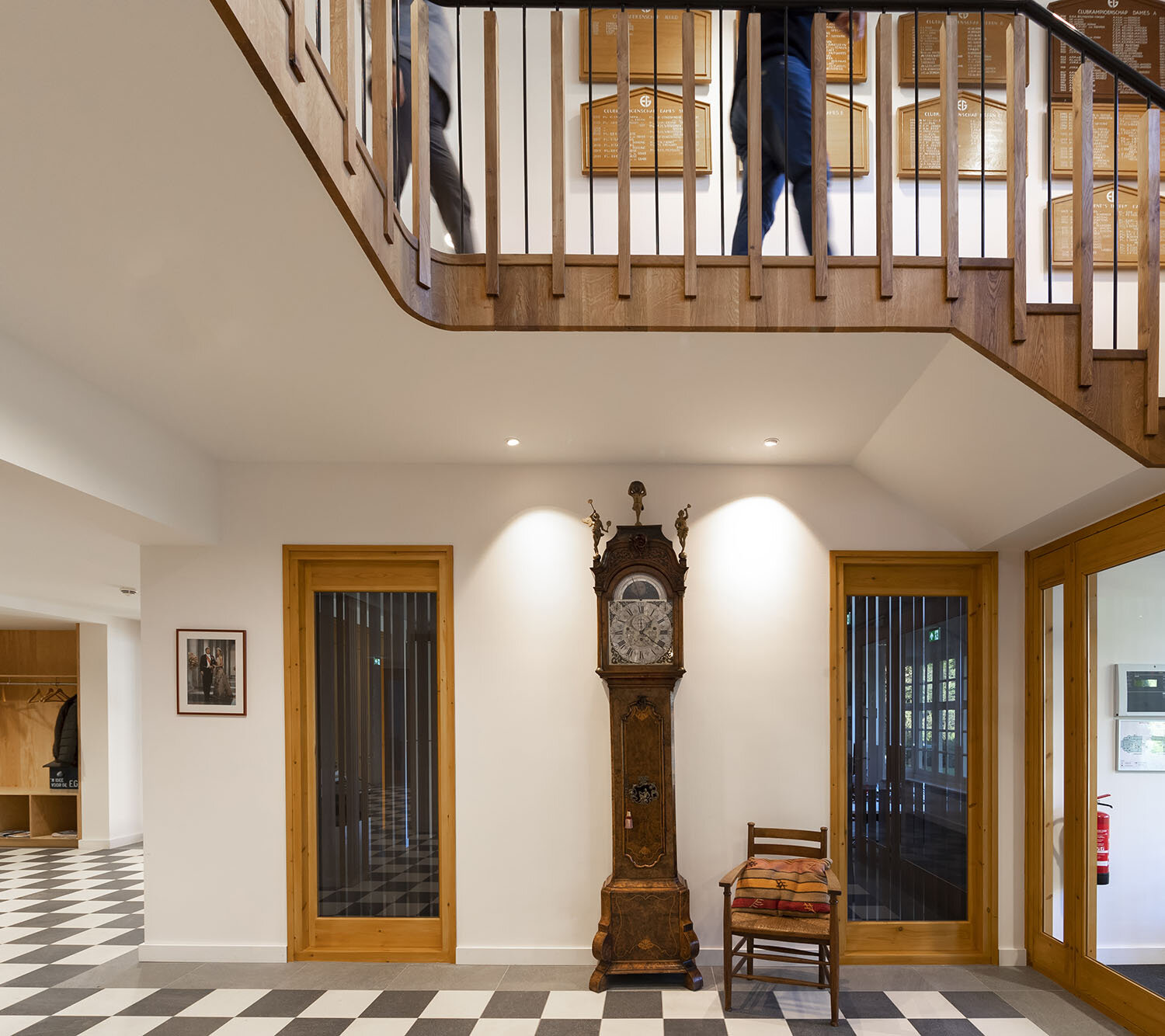eindhovense golf
client: Eindhovense Golf
location: Valkenswaard
program: renovation and expansion of clubhouse (dressing rooms, bar, restaurant, conference room)
realization: 2018
photography: Marie Louise Nijsing, Eindhoven
In 1928 Mr. Anton Philips-de Jongh and his wife Anna Philips-de Jongh discover a wide landscape in Valkenswaard with low pines, heather, and dark fens, called the Nederheide. They are both very impressed by its beauty and make plans to buy the land. The plan is to turn it into a nature reserve, which should also include a golf course because Mrs. Philips has become very fond of golf. After the sale of the Nederheide by the municipality of Valkenswaard to NV Philips Grondmaatschappij until Preservation of Nature is a fact, the renowned English golf course architect Henry Shapland (Harry) Colt (1869-1951) is engaged for the construction of an 18-hole ' first-class championship course in Eindhoven. Harry Colt had already established his name with the design of golf courses in Hilversum, Zandvoort (the Kennemer), and De Pan. Much of the current flora has been taken by the Philips couple from their travels around the world, giving the course a rich variety of exotic trees and plants. Plans are also being made for a clubhouse that is warm, light and cozy, with beautiful fireplaces, a spacious terrace and with a thatched roof. The building dating from 1932 to a design by architect Willem Hanrath is characterized by its English country-house style architecture and gives the clubhouse its recognizable and unique character. Willem Hanrath designed more buildings for Philips, including residential houses on Parklaan and tennis club ELTV in the Karpen.
In 2017, architect Stefan de Bever was asked to design a renovation plan on the basis of which the clubhouse can be refurbished and brought back to its largely original state. You don't see it off, but the building has undergo a complete metamorphosis. The clubhouse was completely worn out and no longer met the current time in terms of energy supply. By increasing the clubhouse at the front by 2.5 meters and bringing the layout of the rooms back into balance, the total experience and mutual meeting between the members and the employees has been optimized.
In addition to make the building more sustainable, due to various architectural facilities, insulation and adaptation of the installations, lost (original) qualities have been reduced and supplemented with new fresh and light elements, giving the authentic 90-year-old clubhouse a contemporary look. Where the dressing rooms originally located in the clubhouse were moved to a new, uninsulated wing outside the clubhouse in the 1970s, the dressing rooms have now been returned to the clubhouse. On the floor where the main room is located, the view and relationship to the course and the surrounding landscape has been restored, the panoramic view has been reduced. The west wing has been opened, so that the building is again beautifully situated on the west, with a view of hole 18. The natural light all around falls deep into the clubhouse.

