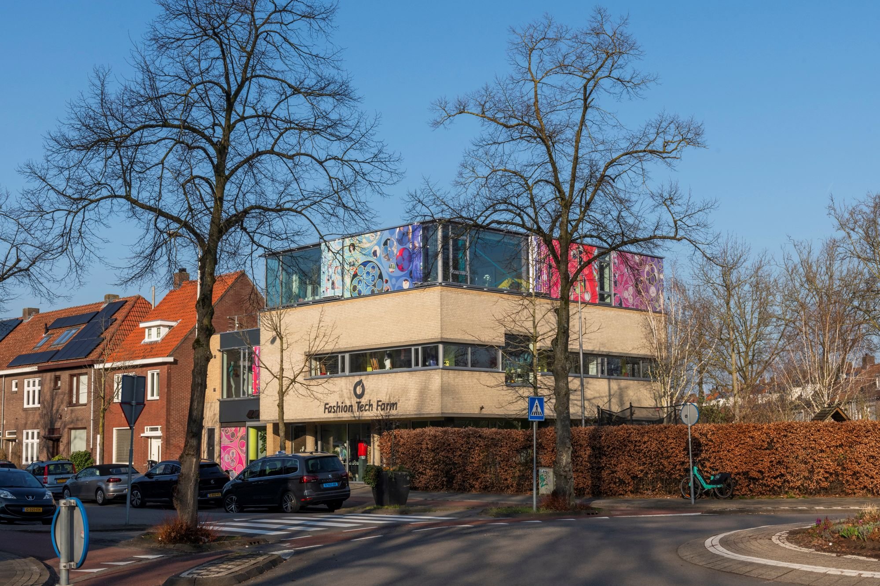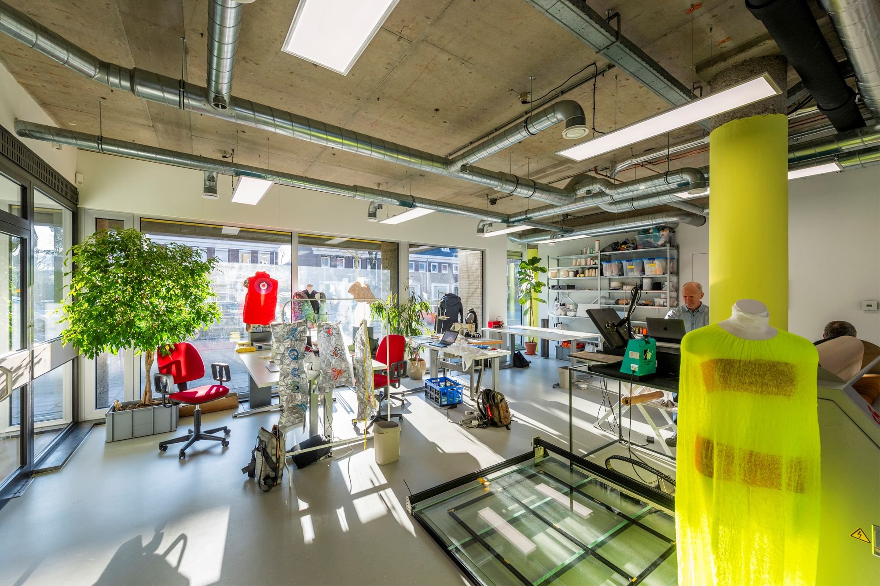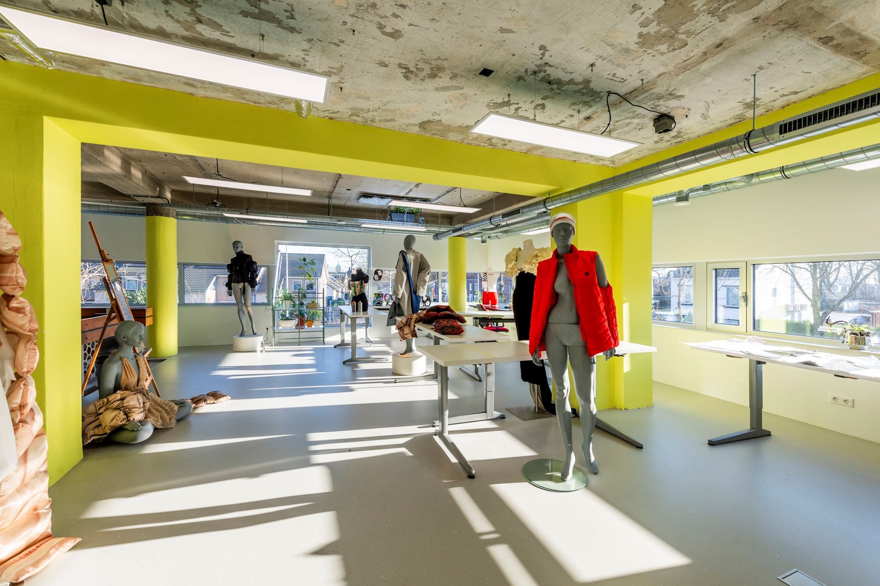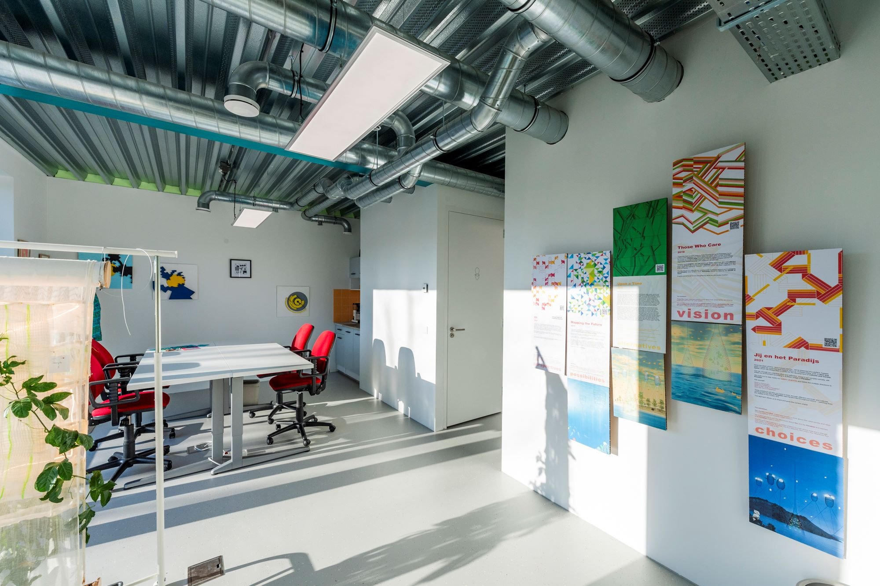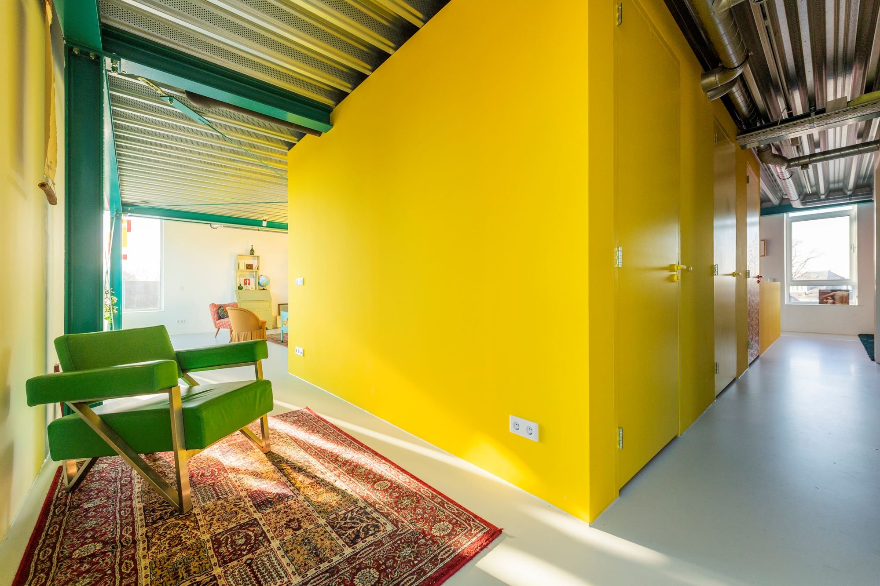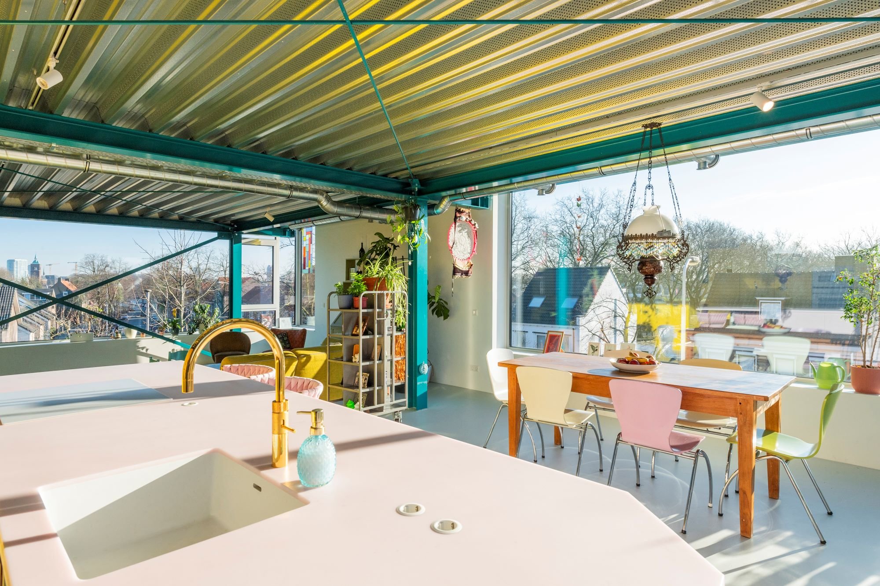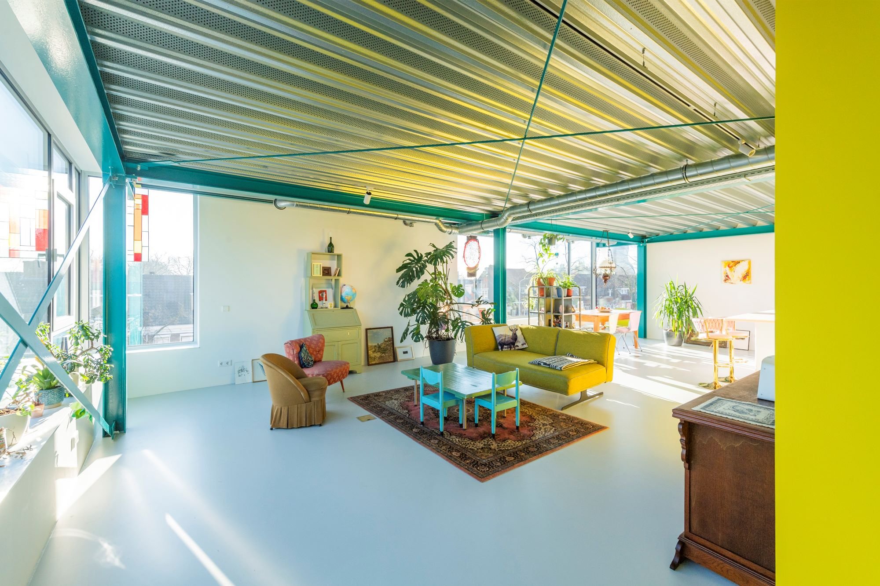fashion tech farm
client: Fashion Tech Farm
location: Zeelsterstraat 80, Eindhoven
program: knowledge center (fashion tech) + housing
photography: Leonie Voets
contractor: Buytels Bouwbedrijf
constructor: Archimedes
fixed interior: Studio inHout
A recognizable place that enhances the neighborhood.
In the Strijp district of Eindhoven, an existing 2-story former bank building was designed in a modernist, brutalist architectural style, with horizontal expression and recessed round concrete columns. The unique 1970s architecture is different and lower than the adjacent 1950s buildings with canopy structures. The plan was to completely strip and upgrade the building and add an extra floor where the owners could live.
The owners wanted to create a knowledge center/workshop, the Fashion Tech Farm. A live-work studio with a new modest transparent addition. The extra residential floor, with a family home, emphasizes the unique function in the neighborhood and enhances the urban context through its 'distinctive' appearance. Residential comfort, minimal energy consumption, energy production, lightweight construction, and minimal environmental impact are leading in the design. Solar panels on the roof provide energy for the home and office.
Fashion Tech Farm
Fashion Tech Farm is the center of the new fashion movement. It is a knowledge center to change the fashion system from within. This is done by offering entrepreneurs in the field a workshop, providing education and demonstrations, and developing production processes and clothing that do more for you and are truly innovative. So, a place where smart designers and colorful technicians come and go. This presence brings liveliness to the neighborhood.
Behind the large open glass facade facing the street, work is constantly on display, and people can see the designers at work. Many passersby stop to gaze inside. The outdoor space is used for the annual neighborhood party but also for events such as the Dutch Design Week (DDW). Other initiatives are being developed to strengthen the connection with the neighborhood.
Textiles and building
The original building has a unique appearance due to its modernist look with íts concrete columns and construction. The addition is a slightly recessed facade with lots of glass, referencing the transparency of the ground floor. The building with its brick façades remains recognizable as the main volume.
The addition is wrapped in a 'jacket'. Through innovative use of material translated into architectural "textile," a lightweight structure is realized on the 2nd floor. A collection of innovative ideas, with the strength lying in the collaboration with Fashion Tech Farm. The textile, designed by Fashion Tech Farm, is the skin of the facade, the waterproof layer, and also functions as sun protection. At the window openings, it can be opened using electrically operated folding panels. The identity of Fashion Tech Farm personified: design and new technology combined in a vibrant façade, architecturally and technically advanced, without forgetting the past.
Color and light evoke different emotions and dramatically change the perception of space.
The harmonious interplay of color and light brings the space to life. Combined with natural daylight and artificial light, it enhances the appearance of the space. The combination of large windows and the use of color creates a sense of openness and lightness, which reinforces the chosen modern design. Partly also for cost reasons, unfinished and pure materials were chosen. Construction and installations remain visible and become part of the color palette. Color and light are not just decorative elements; they are indispensable tools that create the design and functional quality of the space, contributing to the well-being of its users.
A careful positioning of the windows enhances the view and connection with the surrounding neighborhood. Daylight from the four cardinal directions creates a dynamic image throughout the day, creating a playful yet serene atmosphere in the various living spaces. A balanced (artificial) lighting plan also provides additional functional and aesthetic support. The LED lighting system offers flexibility in color and intensity, which is adjusted to different activities and moods. Additionally, accent lighting has been installed to highlight the various spaces in the house and special spots. General lighting ensures even light distribution.
