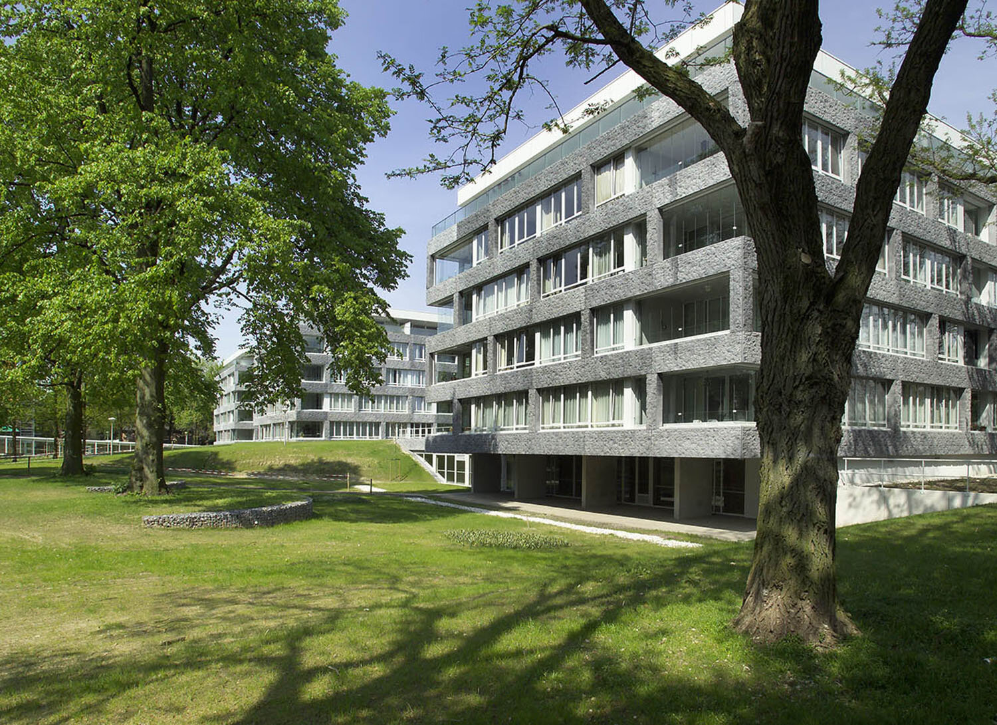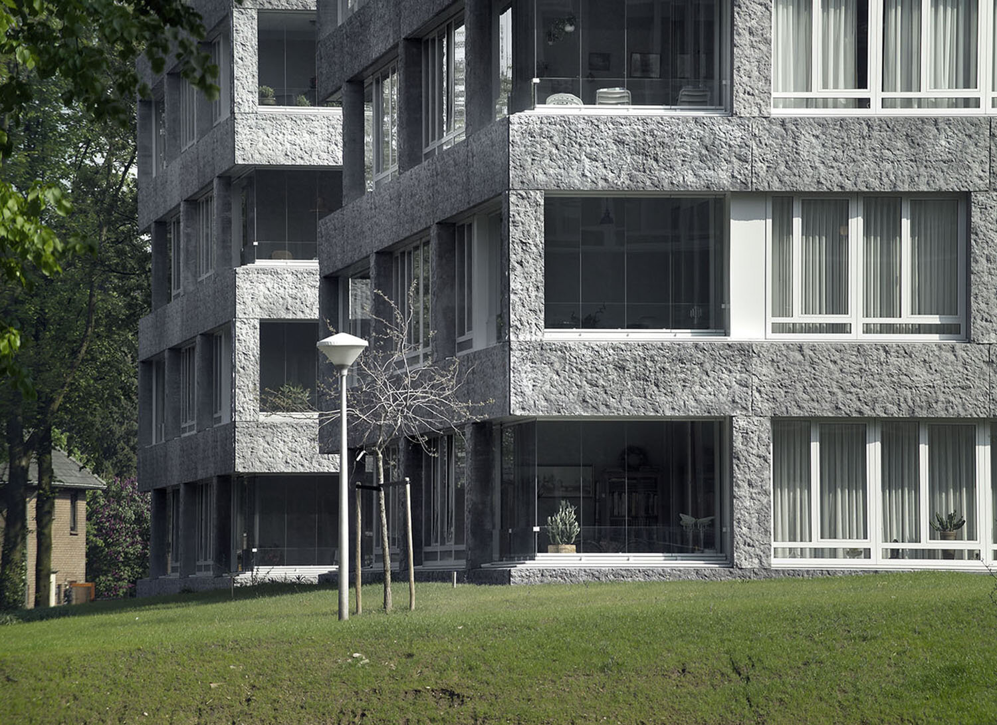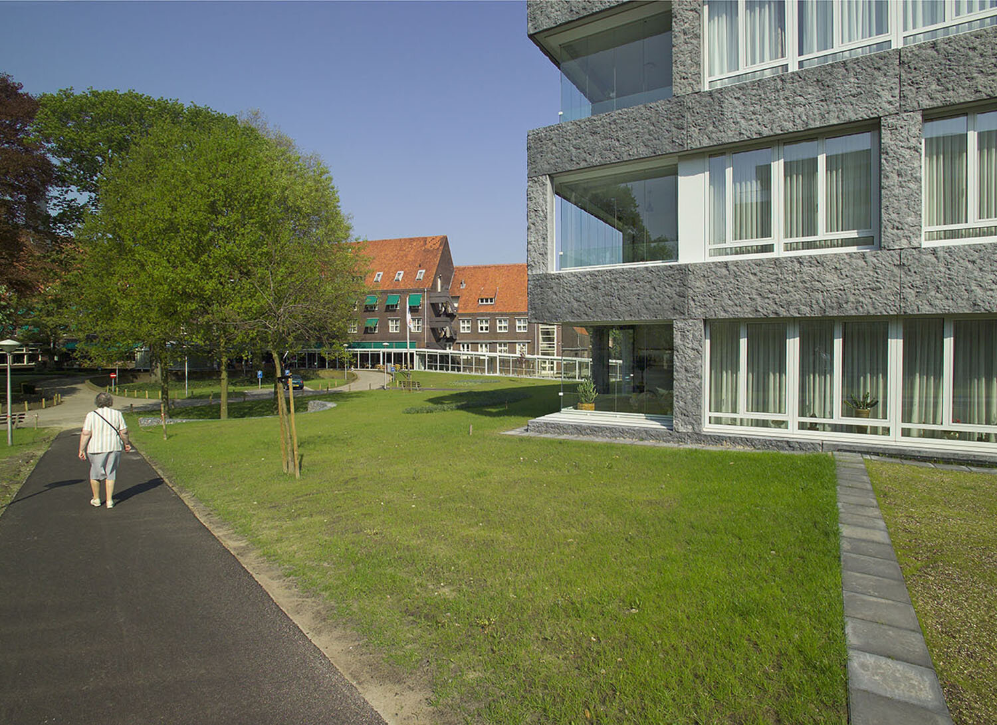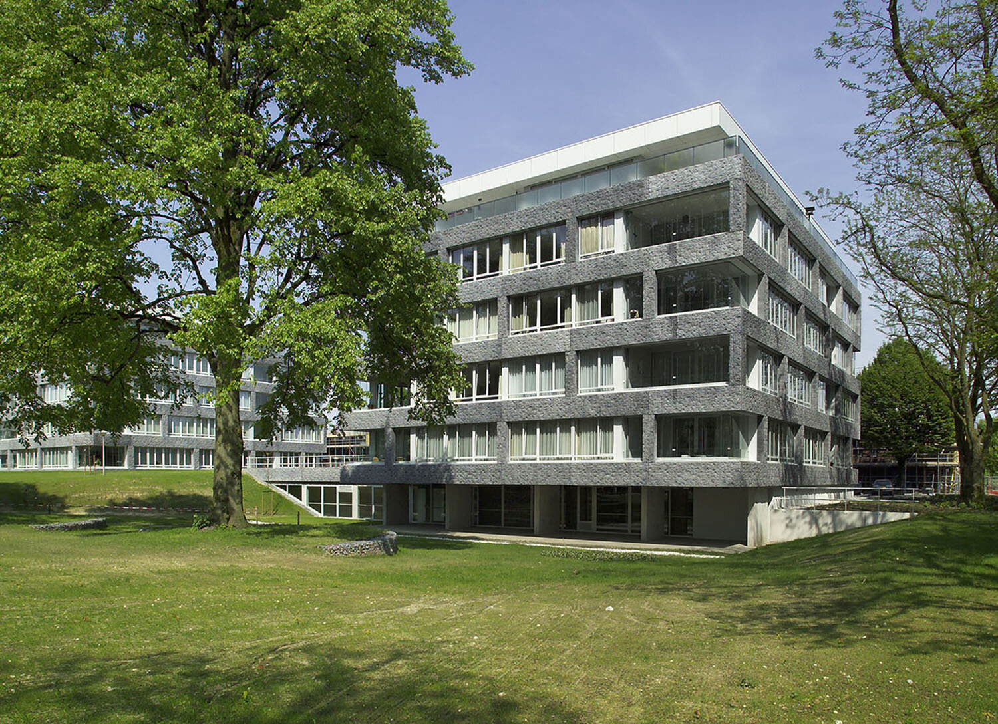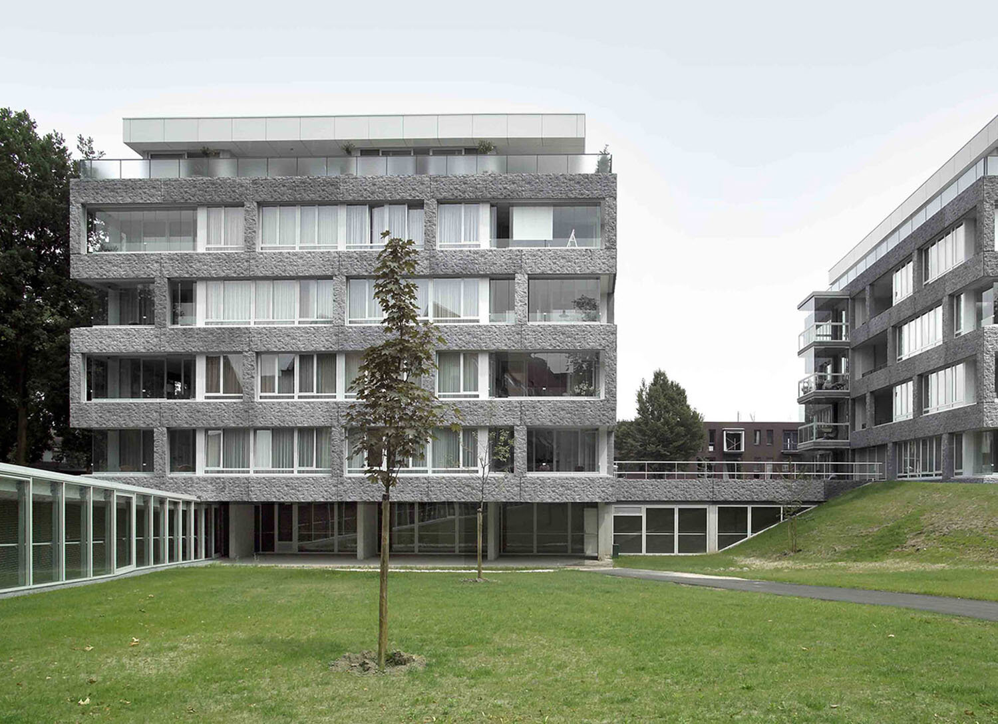beukenrode
client: Wonen Zuid, Roermond, The Netherlands
location: Venray, The Netherlands
realization: 2004
program: 54 serviced apartments incl. parking garage
photography: Arthur Bagen, Eindhoven
pdf, project information: pdf, projectinformation, beukenrode wozoco
pdf, publications: pdf, publication, de architect, oktober 2006, bouw 10, 2005
Three solitary buildings with serviced apartments for the aged are situated in the garden of a former monastery (nowadays a nursing home for the aged). The apartments are meant for independent senior citizens who will have the possibility of nursing in the future.
The layout of the complex, consisting of three identical solitary volumes, totally 54 apartments, respects the landscape surrounding the monastery garden. The apartments have a wide panoramic view of the garden.
A semi-underground parking garage, including storage space forms a podium on which the three volumes stand. Green slopes extend the existing landscape with the space in between the three buildings on top of the parking garage, thus creating a natural walking route. Some times the green slopes are connected with the level of the parking garage, were facing the garden, a transparent passage connects the three buildings with the nursing home. The slopes form a fluent transition from building to garden.
The construction of the three apartment blocks is made of casted concrete, making the cantilevering and alternating positioning of windows in the façade possible. The facades which are similar on all sides, are covered with textured relief, prefabricated concrete elements. This sculptural effect emphasizes the solitary positioning in the landscape surrounding.
