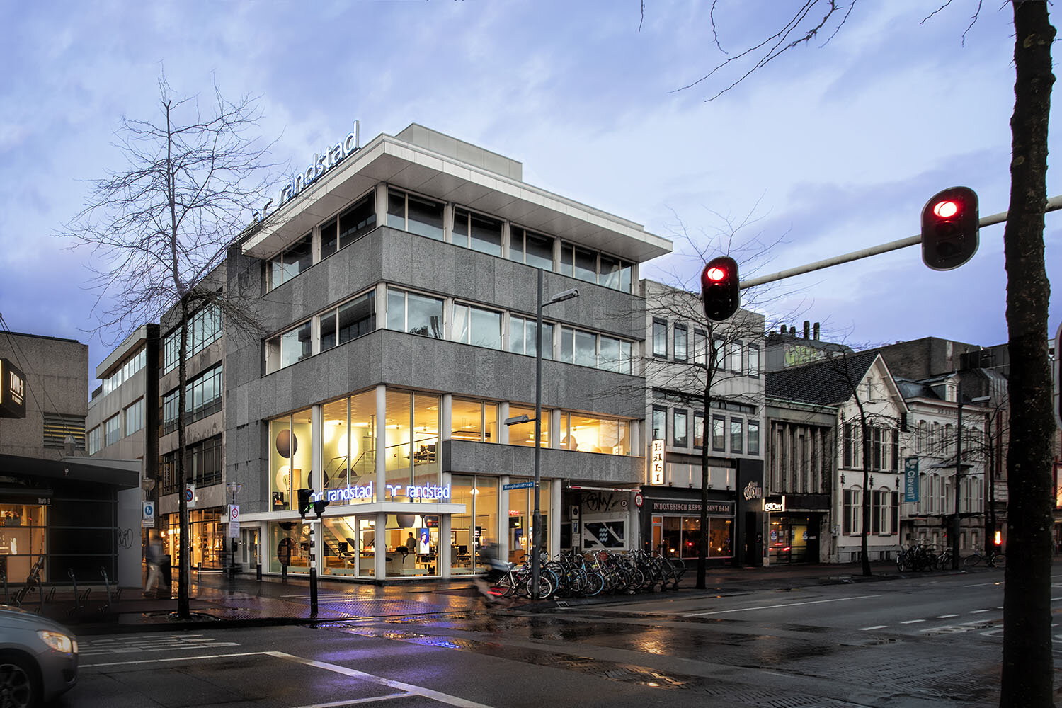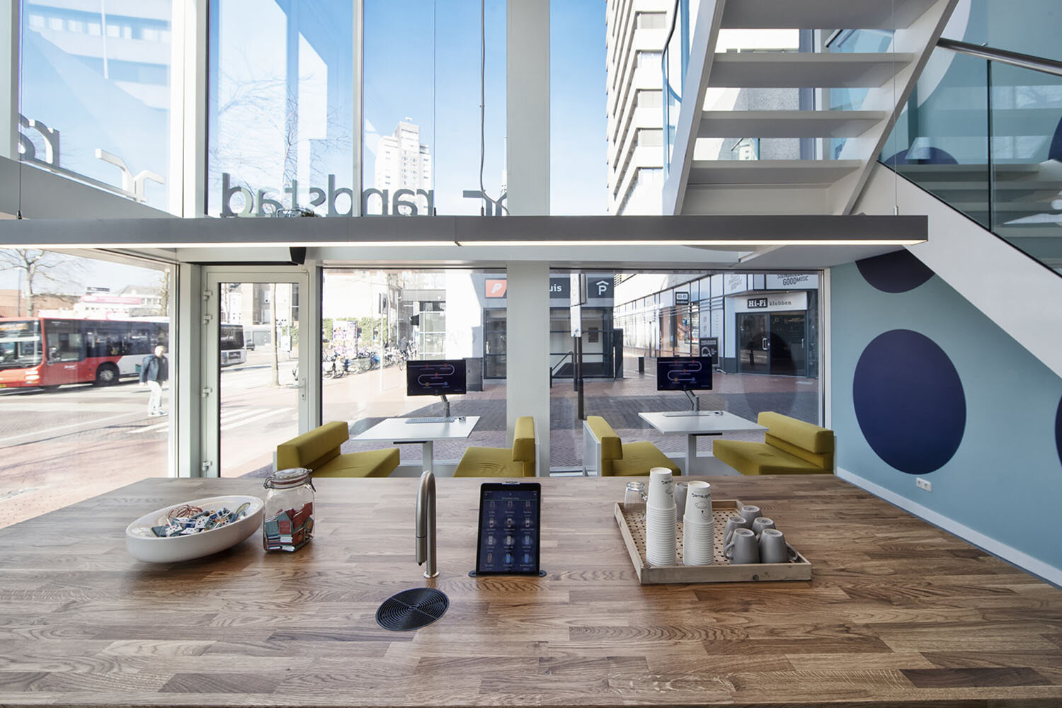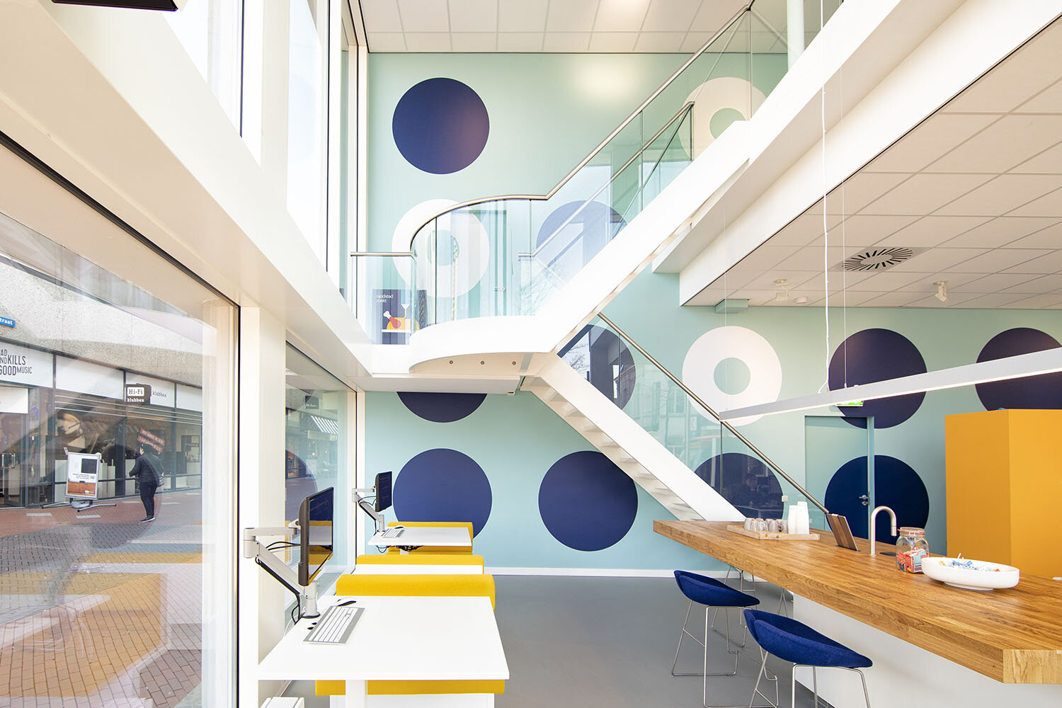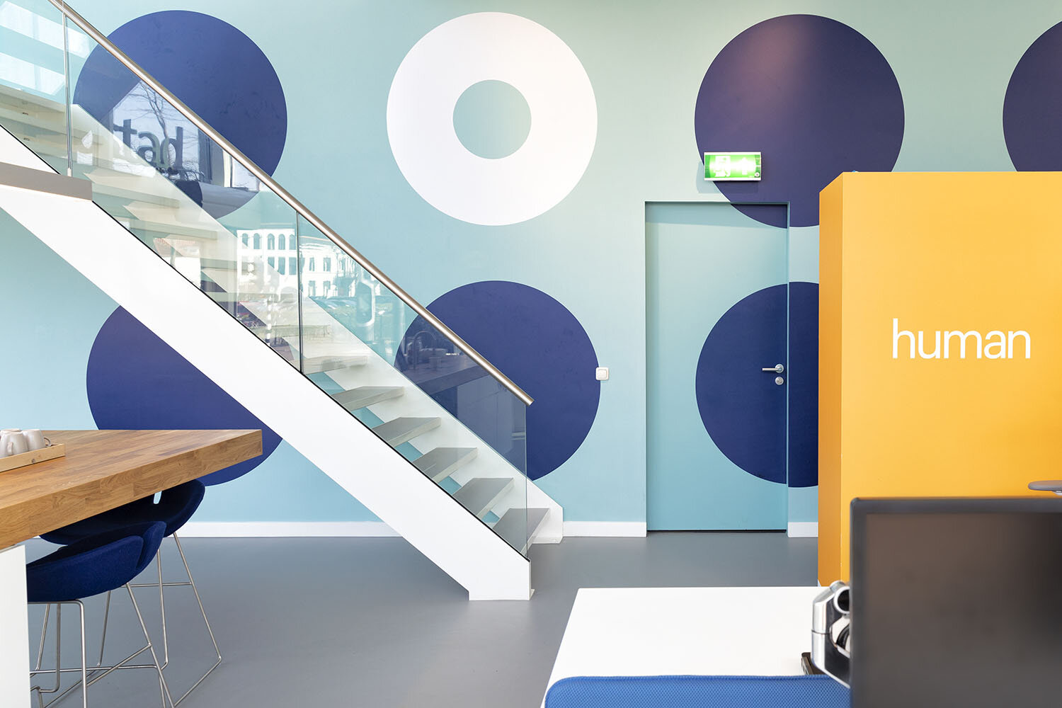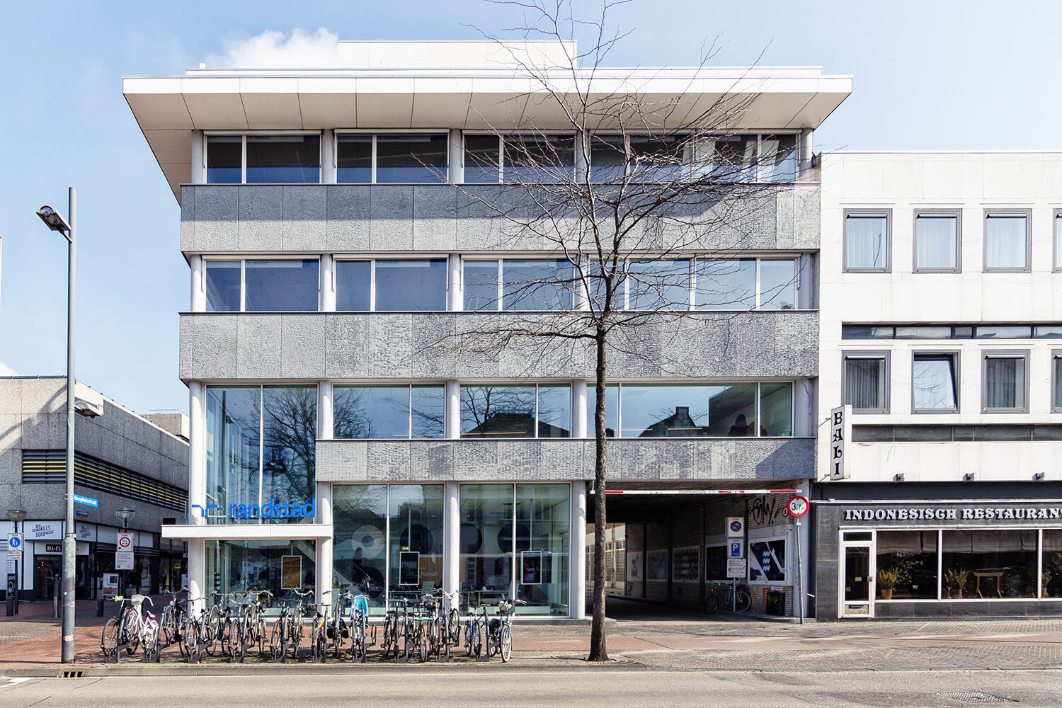randstad
location: Eindhoven
realisation: 2018/2019
programme: office 250 m2, 400m² appartements, 650 m² plot area
constructor: consultancy firm Tielemans
contractor: Houtabouw Geldrop
photography: Marie Louise Nijsing, Eindhoven
At a striking location in Eindhoven, at the corner of the Keizersgracht and Hooghuisstraat, you will find the Randstad building. This building is transformed from 4 floors into an office with two lower layers (Randstad Groep) and 4 apartments in the upper two layers. In 1970 the building was designed by de bever architecten and in 2013 a renovation took place. The then light gray marble slabs have been replaced by granite slabs. The glass sections were replaced in the last renovation to create maximum glass surfaces. The interior of the office area has been opened completely by removing a mezzanine. The eye-catcher is a semi-circular staircase with a glass balustrade. The design of the office part was done by Randstad itself.
