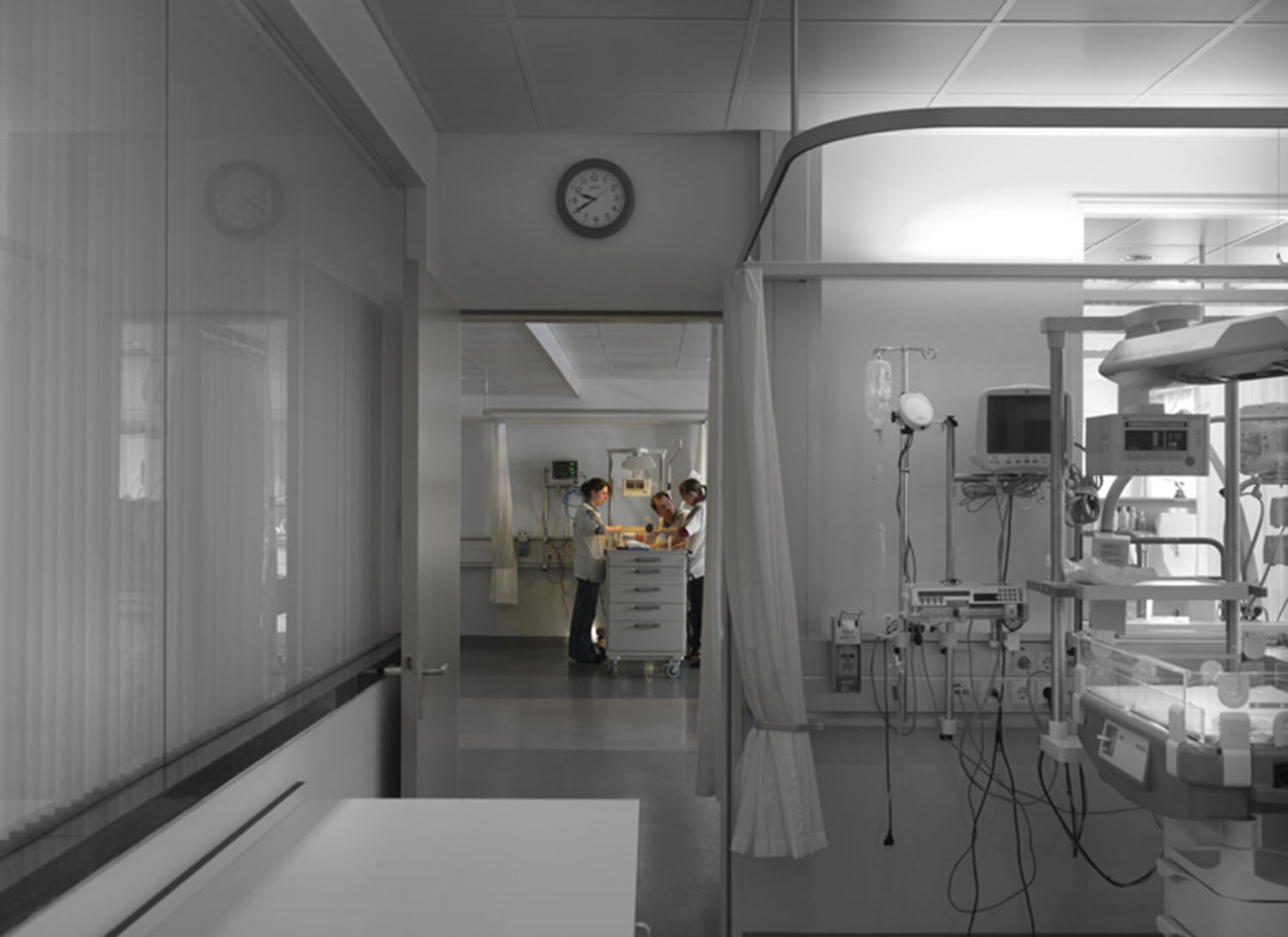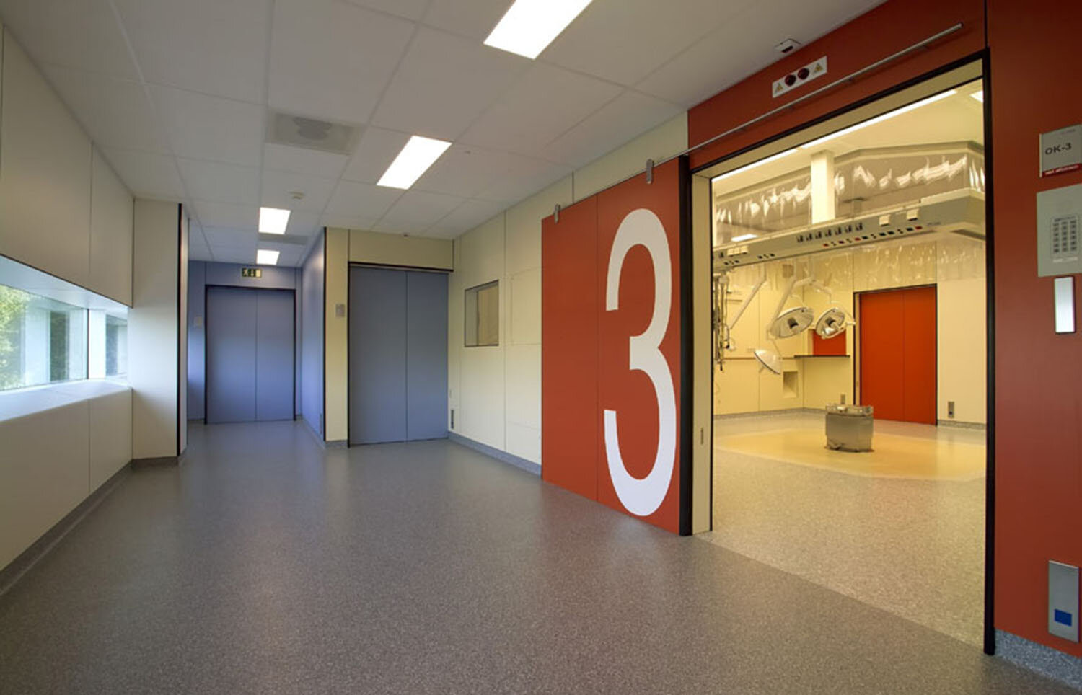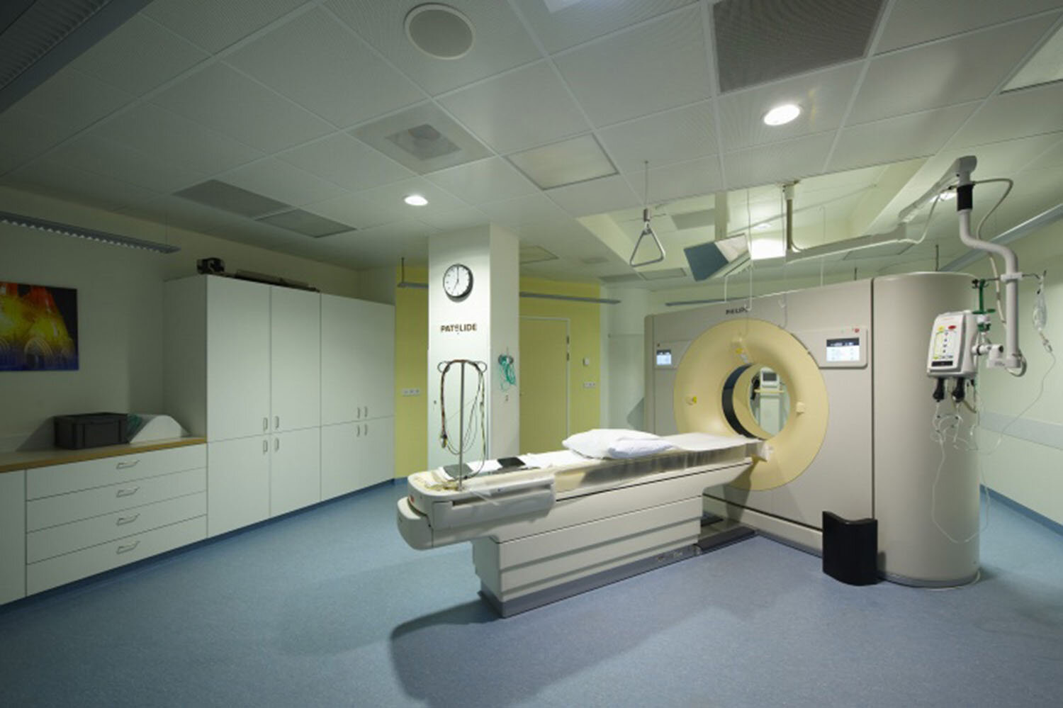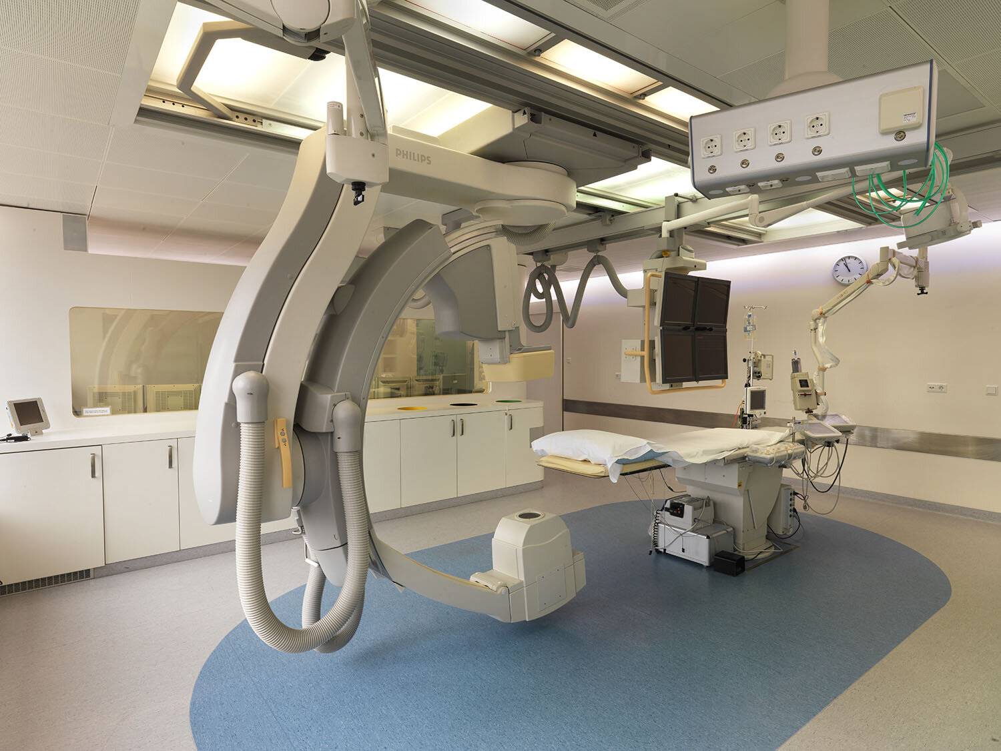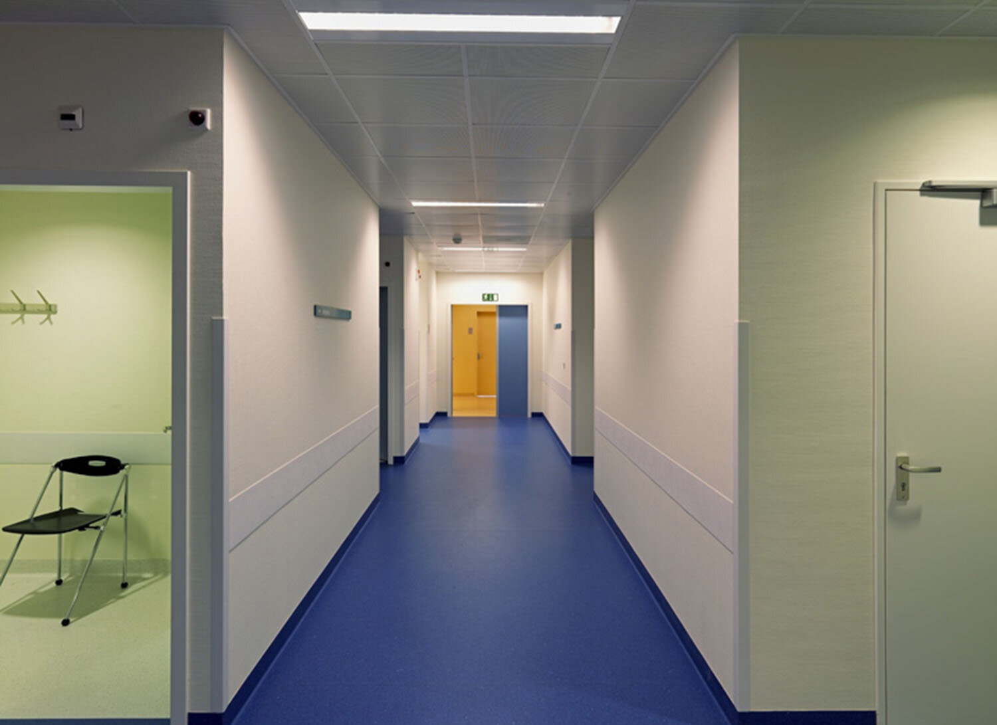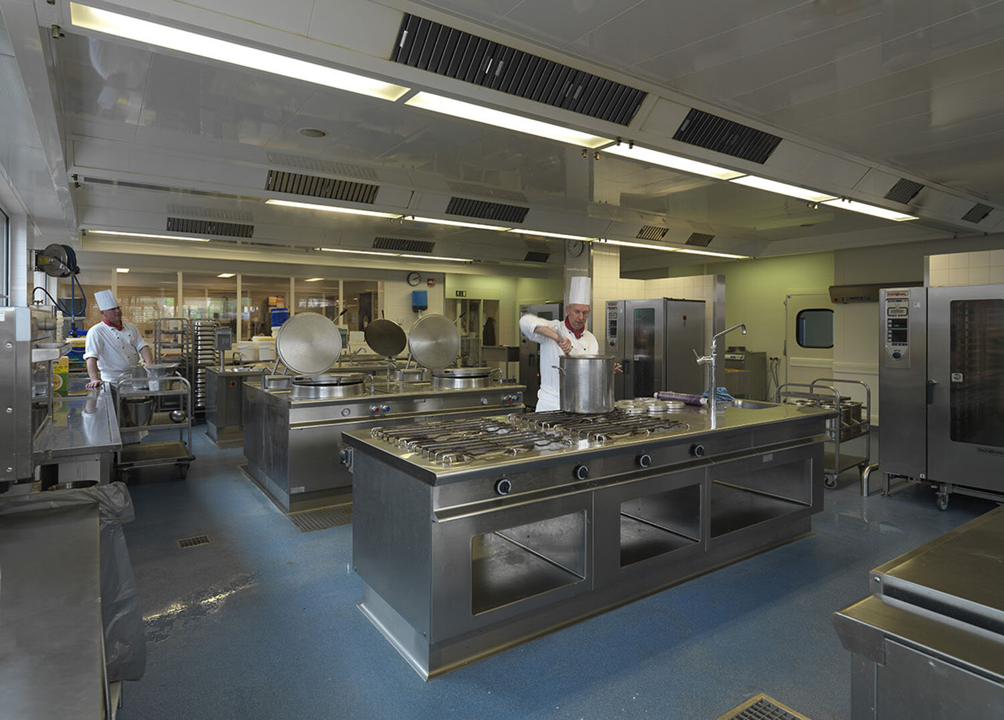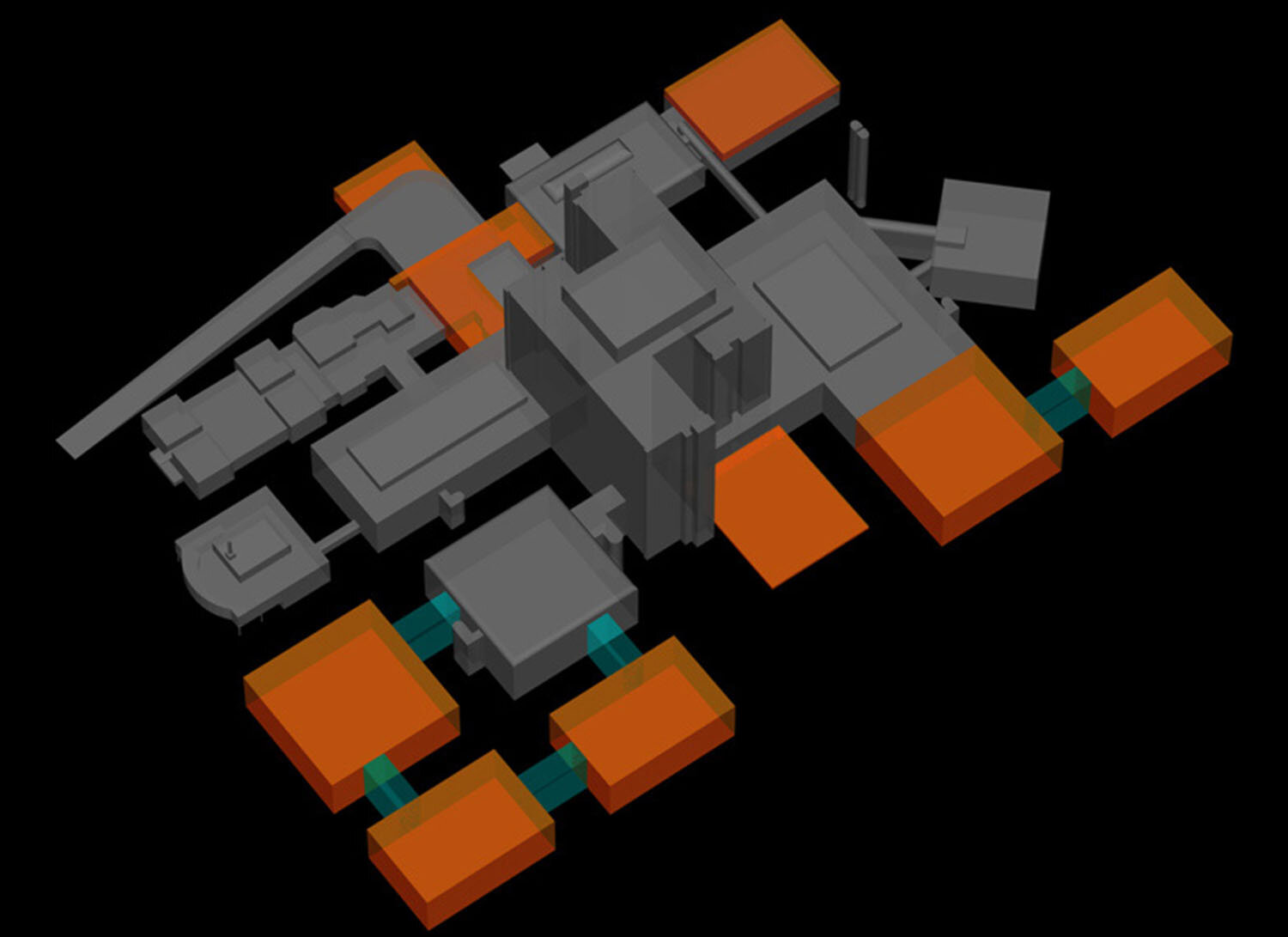catharina hospital
client: Catharina Ziekenhuis Eindhoven
location: Eindhoven
realisation: 2006
photography: Arthur Bagen, Eindhoven
www.catharina-ziekenhuis.nl
The starting point was to position the entire primary process on one level. In addition, the optimal functioning of the employees and the creation of a pleasant environment for the patients was a fundamental choice. In the design of the treatment area, among other things, the layout was designed by letting in as much daylight as possible. For example, by locating operating rooms of the irradiation equipment on the outer facades. Daylight and use of color have created a functional, but not "cold" environment, from which, in addition to employees, clients also benefit.
You build an OR complex for 25 years. Adjustments or repairs should be kept to a minimum during this time so as not to interfere with the business process. In this sense, sustainability has been a guiding principle in the majority of the choices, both in terms of construction and installation technology. This is reflected, for example, in the applied column structure, increased floor load, and sufficient level height, making it possible to use the space differently in the future. A rail system for hanging monitors and other equipment is making it easy to change equipment without any structural changes. These OR departments are the first to deal with the new standards of the College Bouw in the field of sterility. Also the materialization of the complex; a 10 mm. thick solid core plating in combination with a cast seam has never been used on this scale in the Netherlands.
