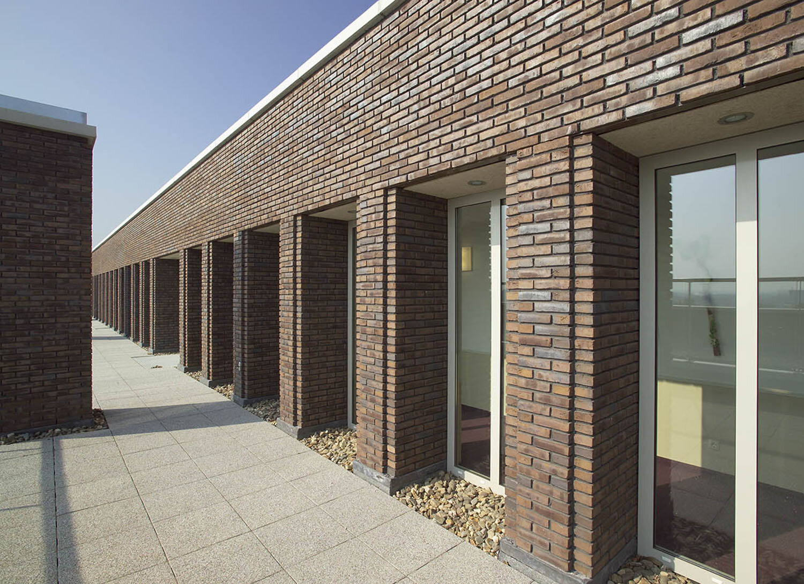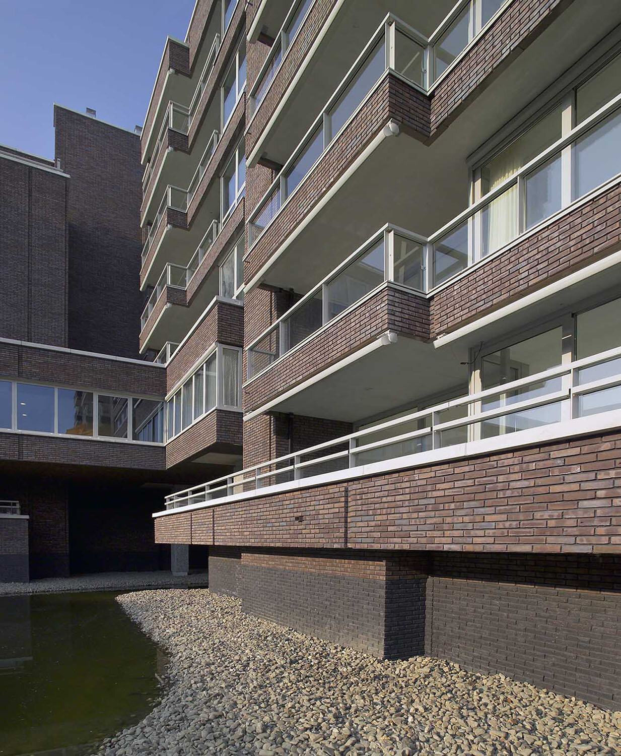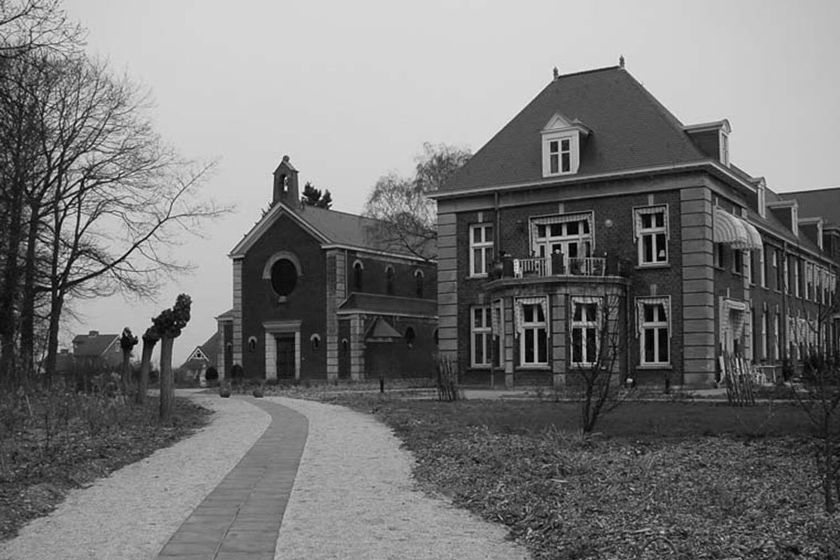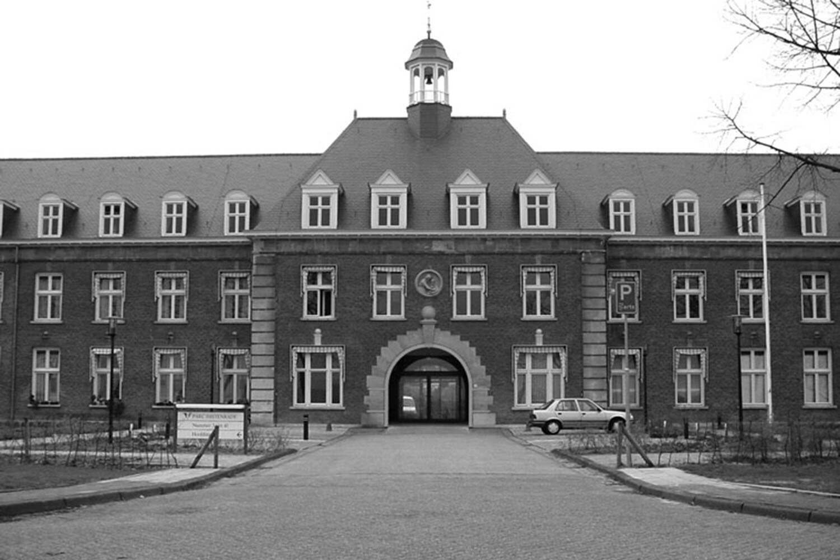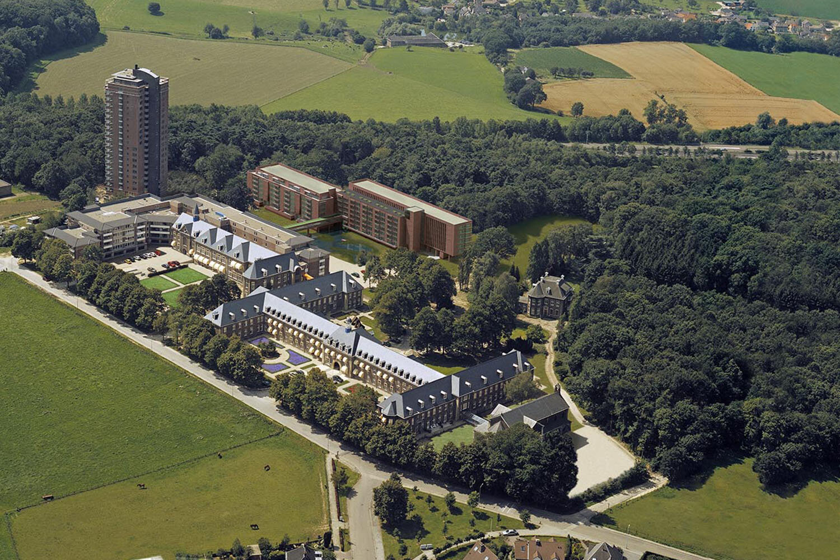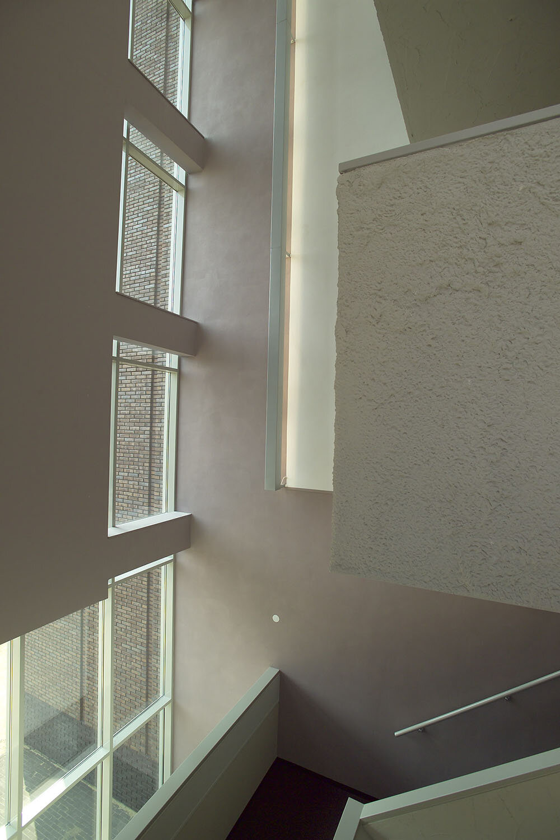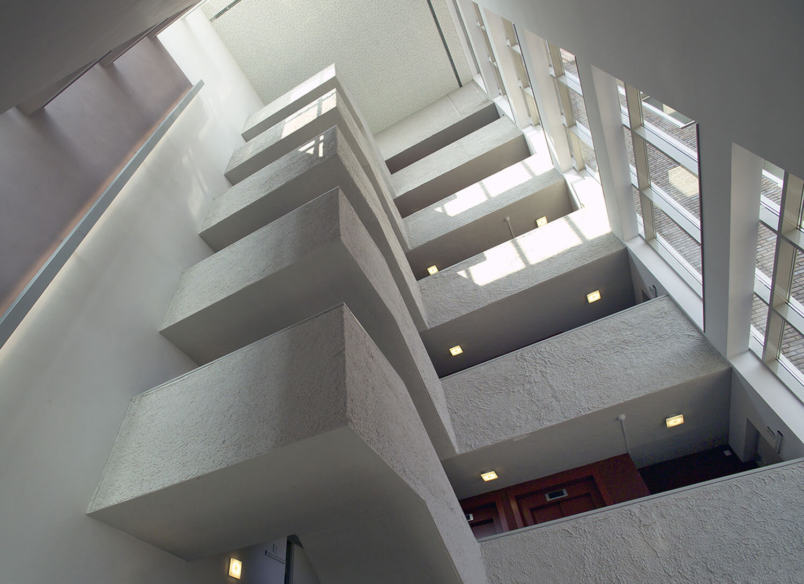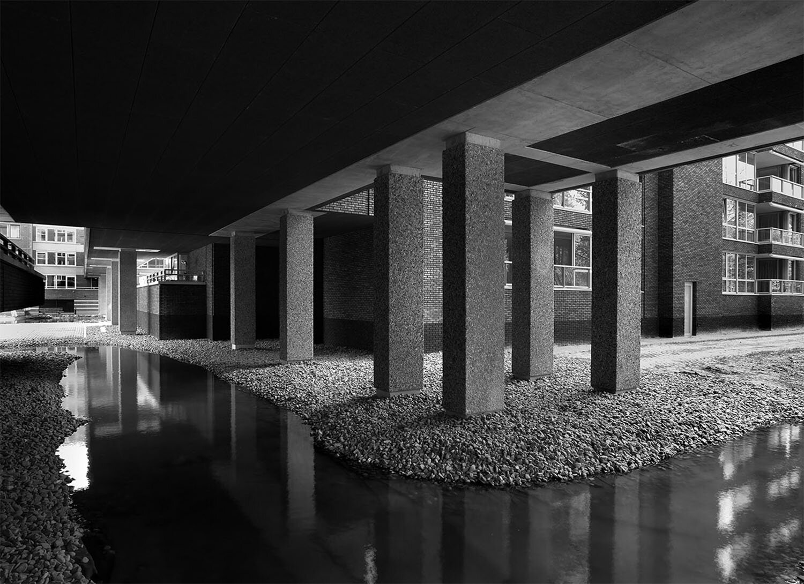parc imstenrade
client: De Vitalis WoonZorg Groep, Eindhoven, The Netherlands
location: Heerlen, The Netherlands
realisation: 2e phase 2006, 1e phase 1999
program: 364 serviced appartments for the elderly
photography: Arthur Bagen, Eindhoven
www.vitalis-zorggroep.nl
The building complex of a former midwifery school has been transformed into a residential complex for senior citizens. The urban plan, that has been designed in close consultation with the client, the municipality of Heerlen, the national heritage service and several environmental protection services, accommodates 475 apartments. The plan will be realised in phases.
The former ‘dormitory’ has been transformed into 42 apartments, in a way that leaves the exterior and the structure of the monumental building close to the original. Around the former clinic an extension with 77 apartments has been realised, these dwellings are all social (free) rental apartments. In between the old and new, a winter garden is designed that accommodates a social role in the complex. The last part of the first phase consists of a tower with 57 apartments, these apartments are all sale property. It was developed as a landmark for its surrounding and the region.
With the recent realisation of the second phase, 122 apartments and a healthcare hotel named ‘De Meander’ have been added. Besides apartments, different functions such as a shop, a hairdresser and a health centre are located in the complex. A restaurant and a greenhouse are accessible not only for the residents but for the general public as well. A system of elevated corridors connects all central functions on the first storey and ensures the delivery of health care service to all residents.

