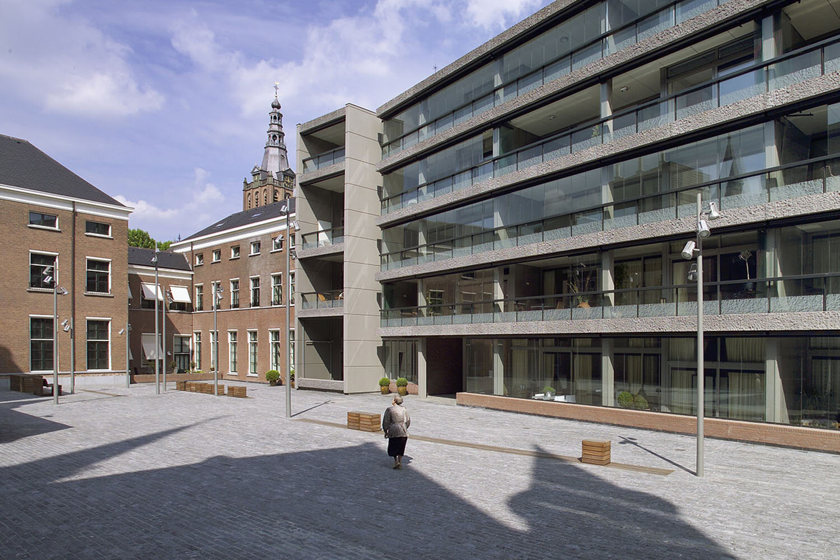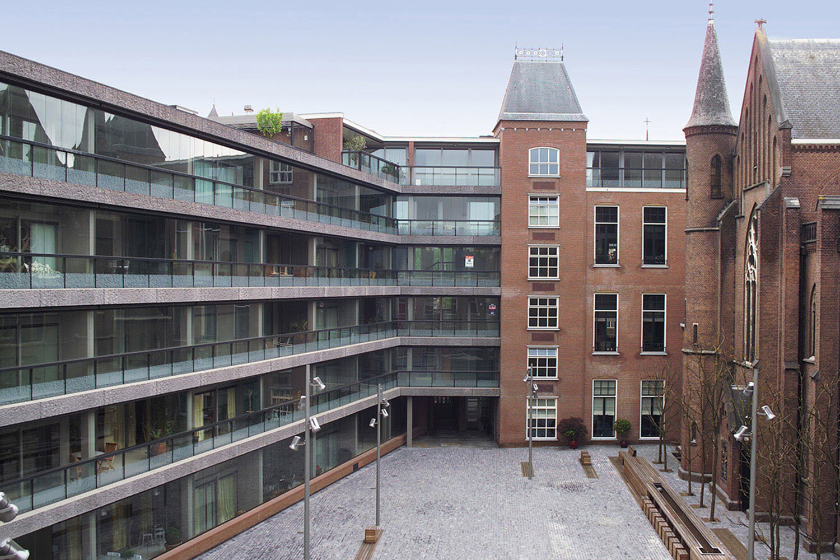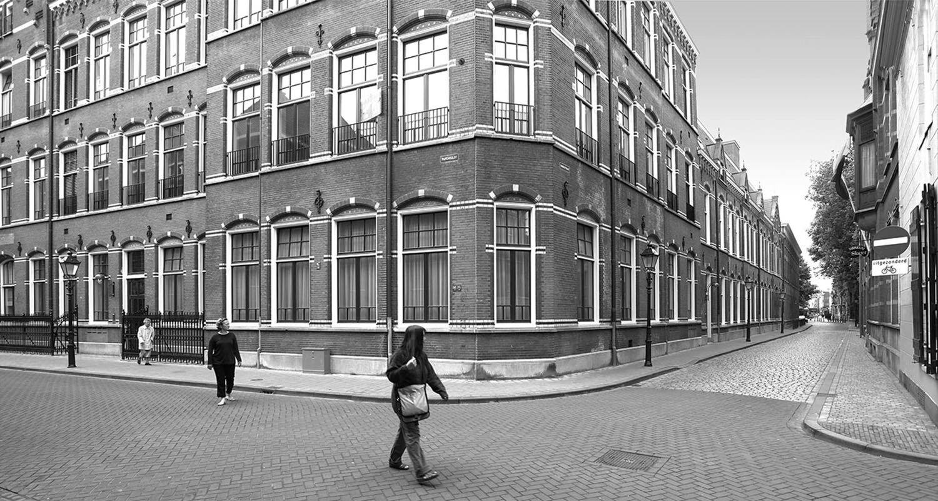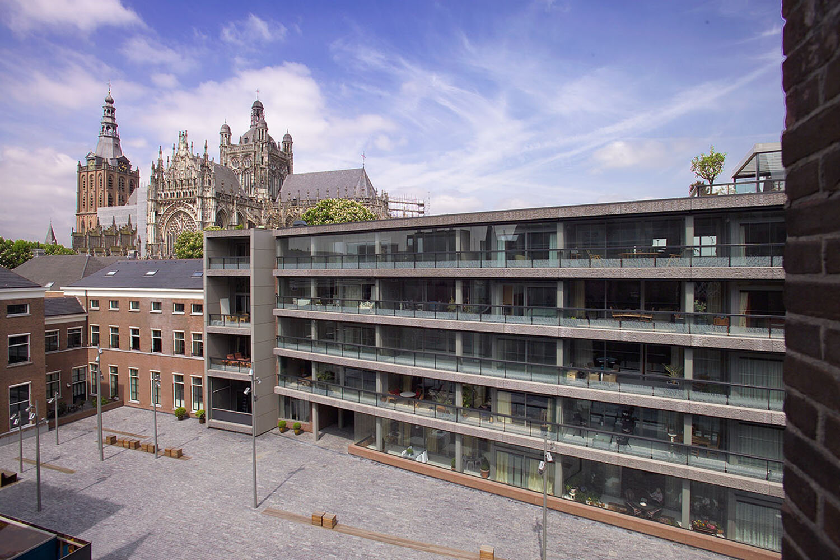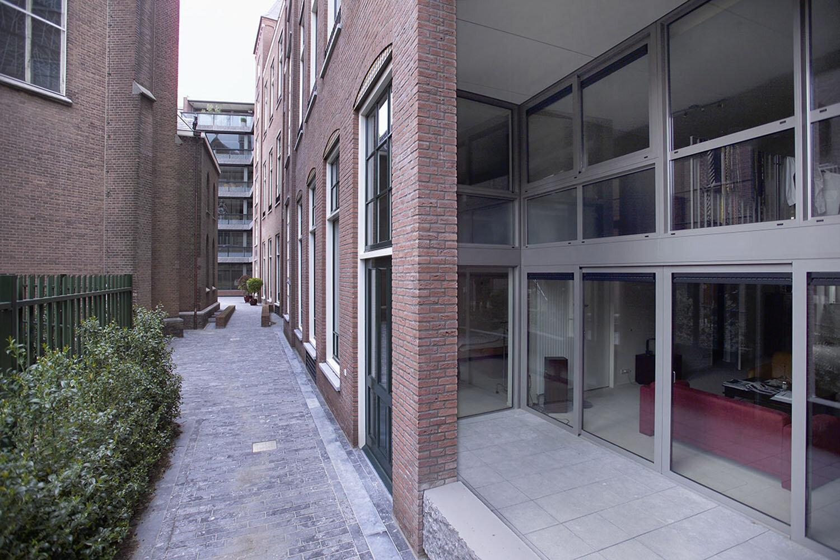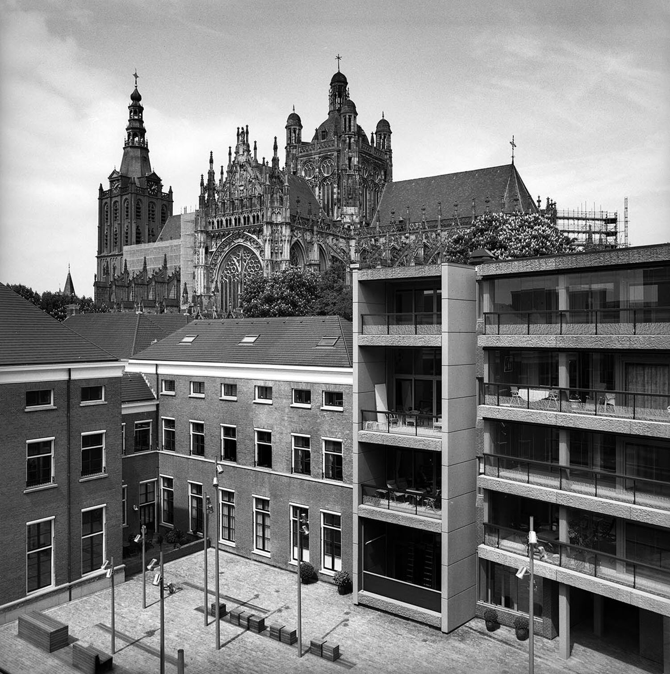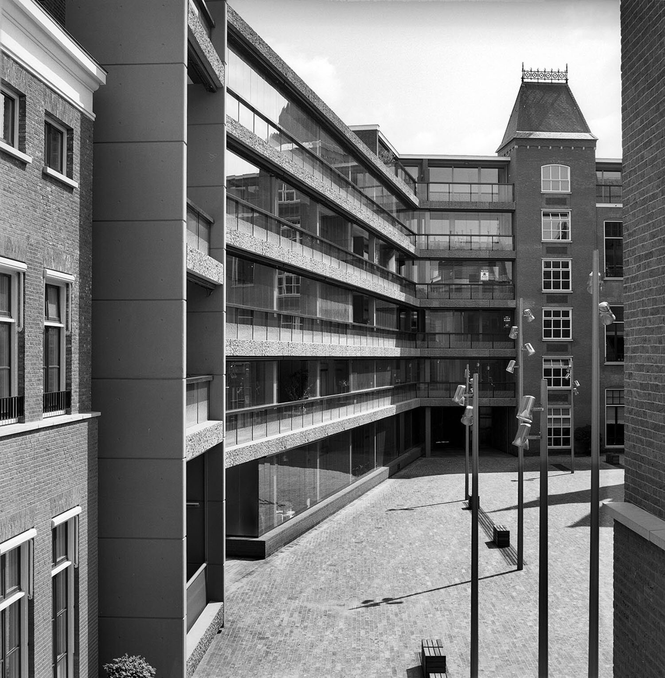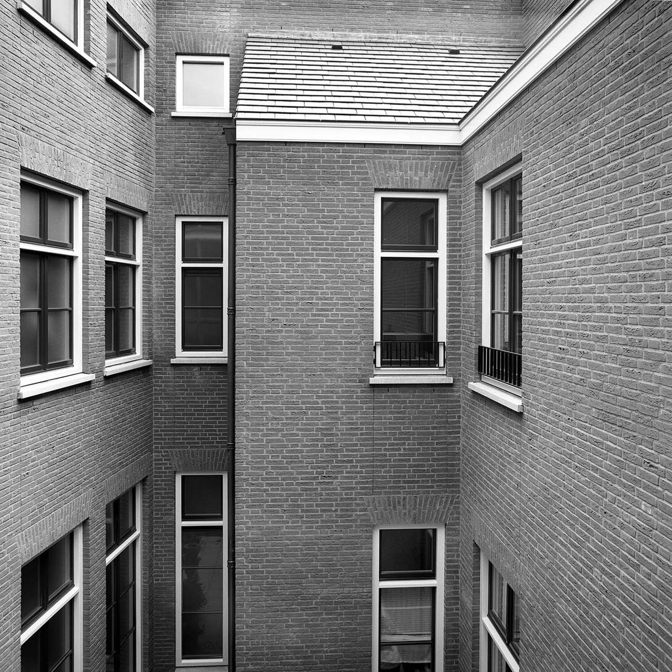choorstraat
client: Aannemersbedrijf Hoedemakers en Zn. bv, Rosmalen
location: Papenhulst, Choorstraat, 's-Hertogenbosch
realisation: 2e phase 2007, 1e phase 2002
program: 48 appartements
size: € 22.500.000,-
photography: Arthur Bagen, Eindhoven
www.p-hoedemakers.nl
The apartment complex Choorstraat-Papenhulst is part of the city center of 's-Hertogenbosch.
The façade parties are important for the history of the city, while the architecture and construction of the luxury apartments behind it represent the living of today and tomorrow.
In the design of the apartments, existing level heights are partly maintained at four meters. Elsewhere, mezzanine floors have been brought into the building with voids, creating split-level floor plans. Partly due to the preservation of the existing, exceptional spatial solutions have been created.
Characteristic of the entire urban development is the addition of contemporary materials and housing typologies in this historical context so that each house has a unique floor plan and section.
