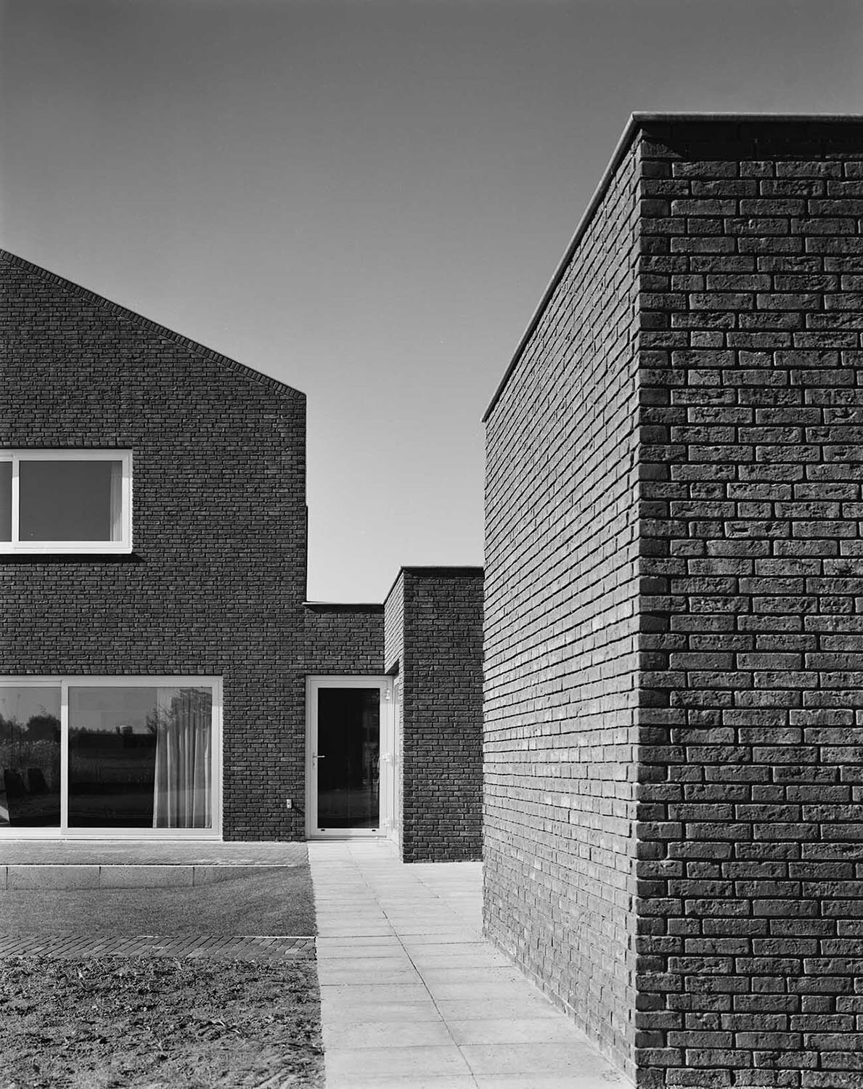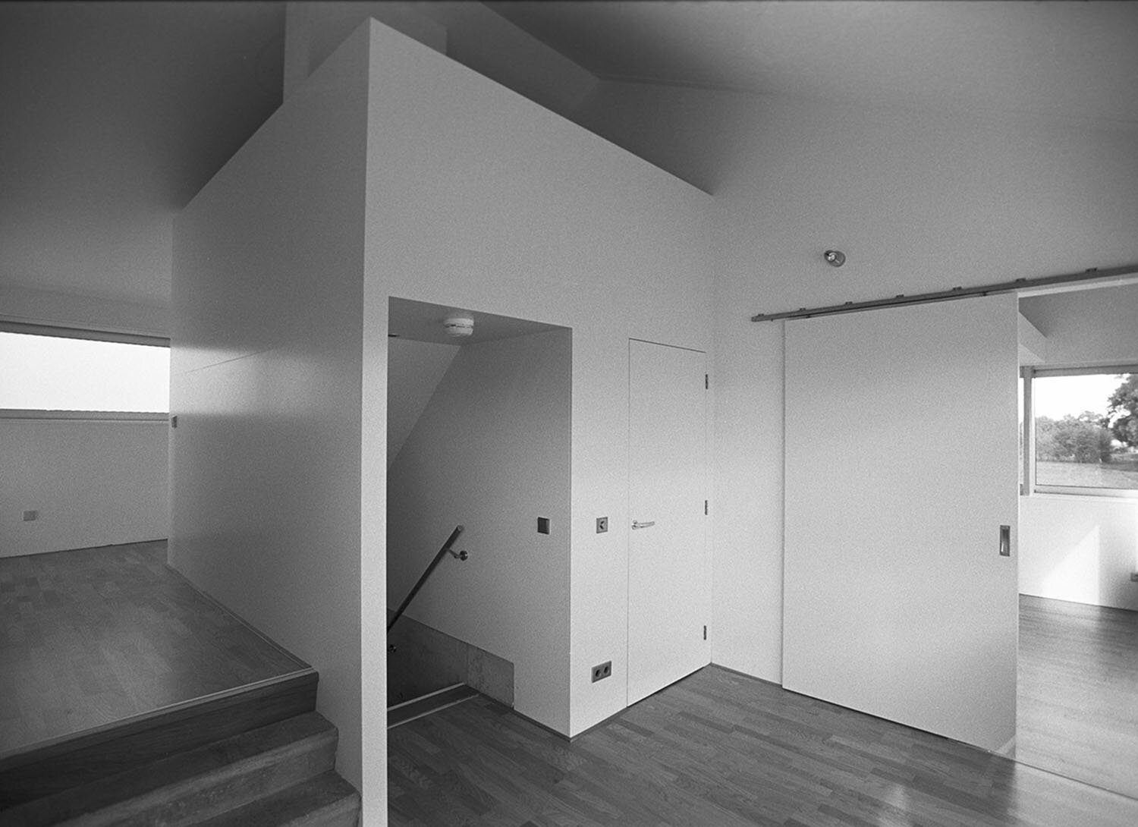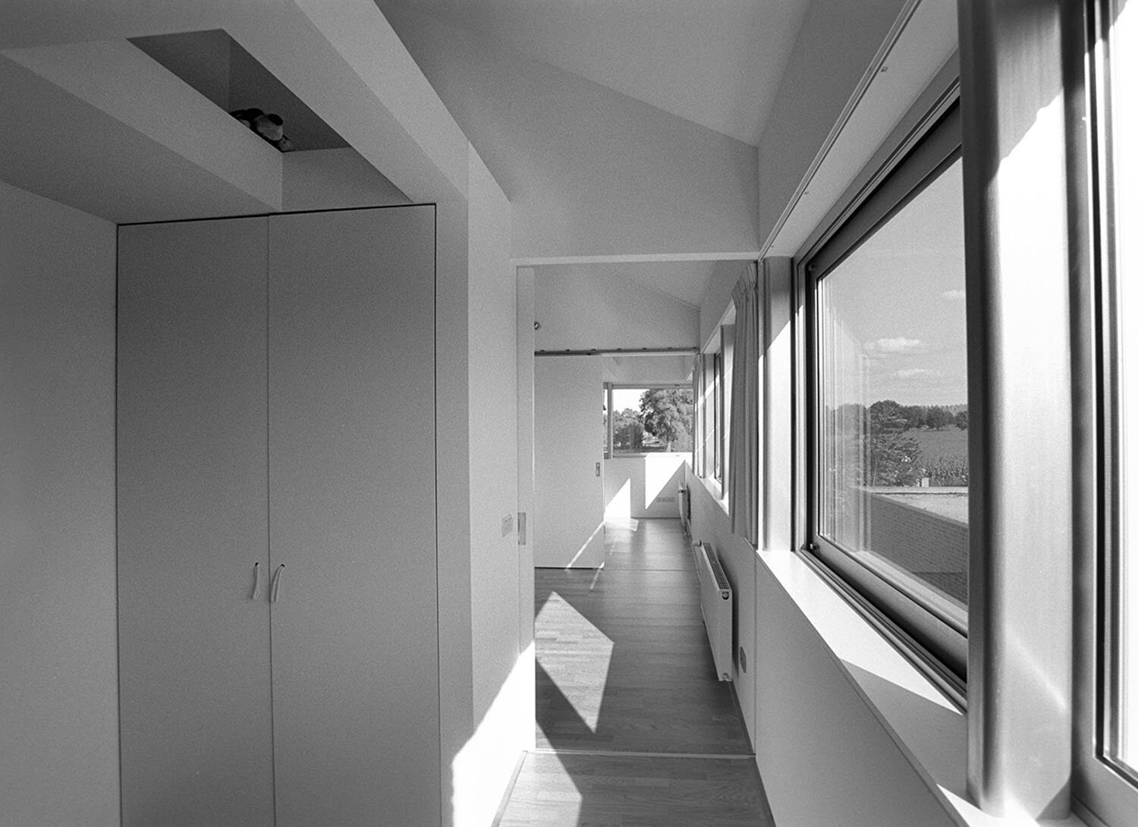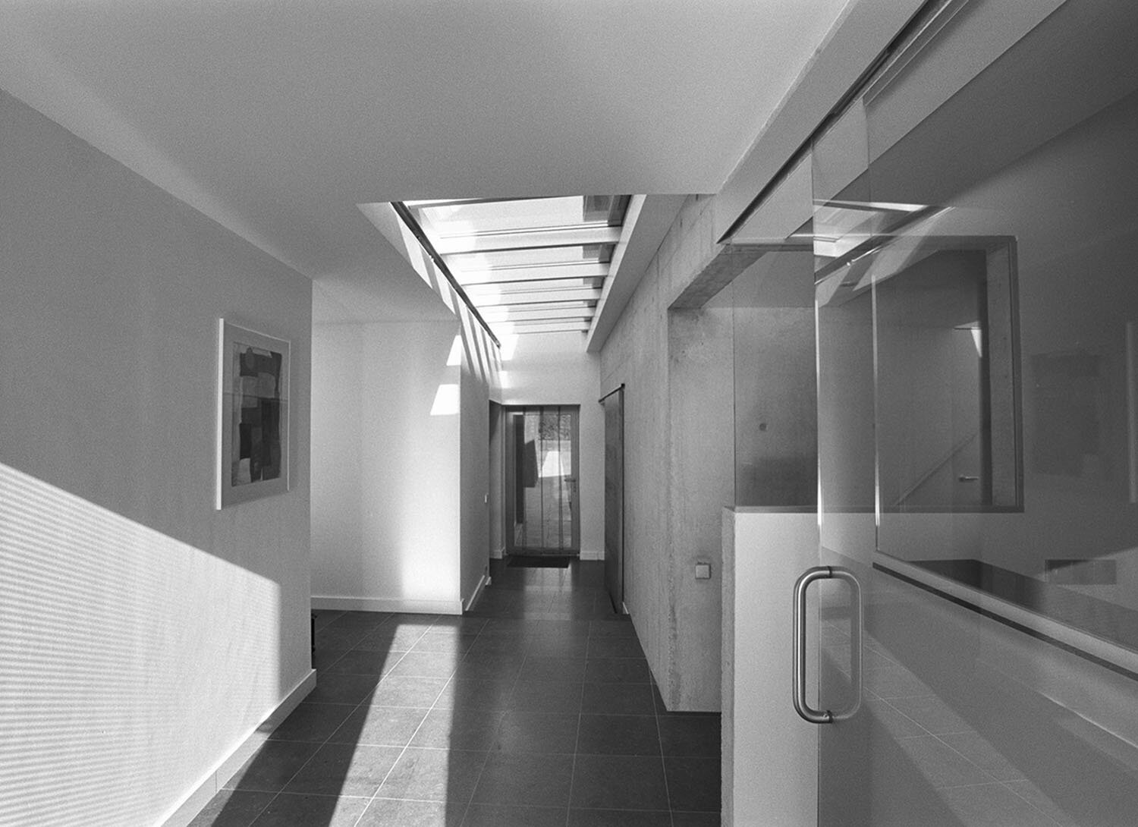house berkel-enschot
client: Erik Staps en Lianne Weeland
location: Berkel-Enschot, The Netherlands
realisation: 2002
i.c.w. heeldebever, enterprice for architectural design, Amsterdam
photography: Arthur Bagen, Eindhoven
pdf, publication: de architect, januari 2003
By adapting the floor plan to the shape of the tapered plot and allowing the ridge height to rise backward, special spaces have been created in the house. The traditional attic in this house has been combined with the bedrooms on the 1st floor, creating extra-high space. Almost the entire construction of the house is made of concrete poured into the work, which allows optimal positioning of windows with a view of the surrounding landscape. This construction principle has also made it possible to develop spatial diversity within the home, with open connections, creating spatial continuity. Temporary residential functions can be created by merging with adjacent space. In combination with the free facade layout, each room has its own unique atmosphere.



