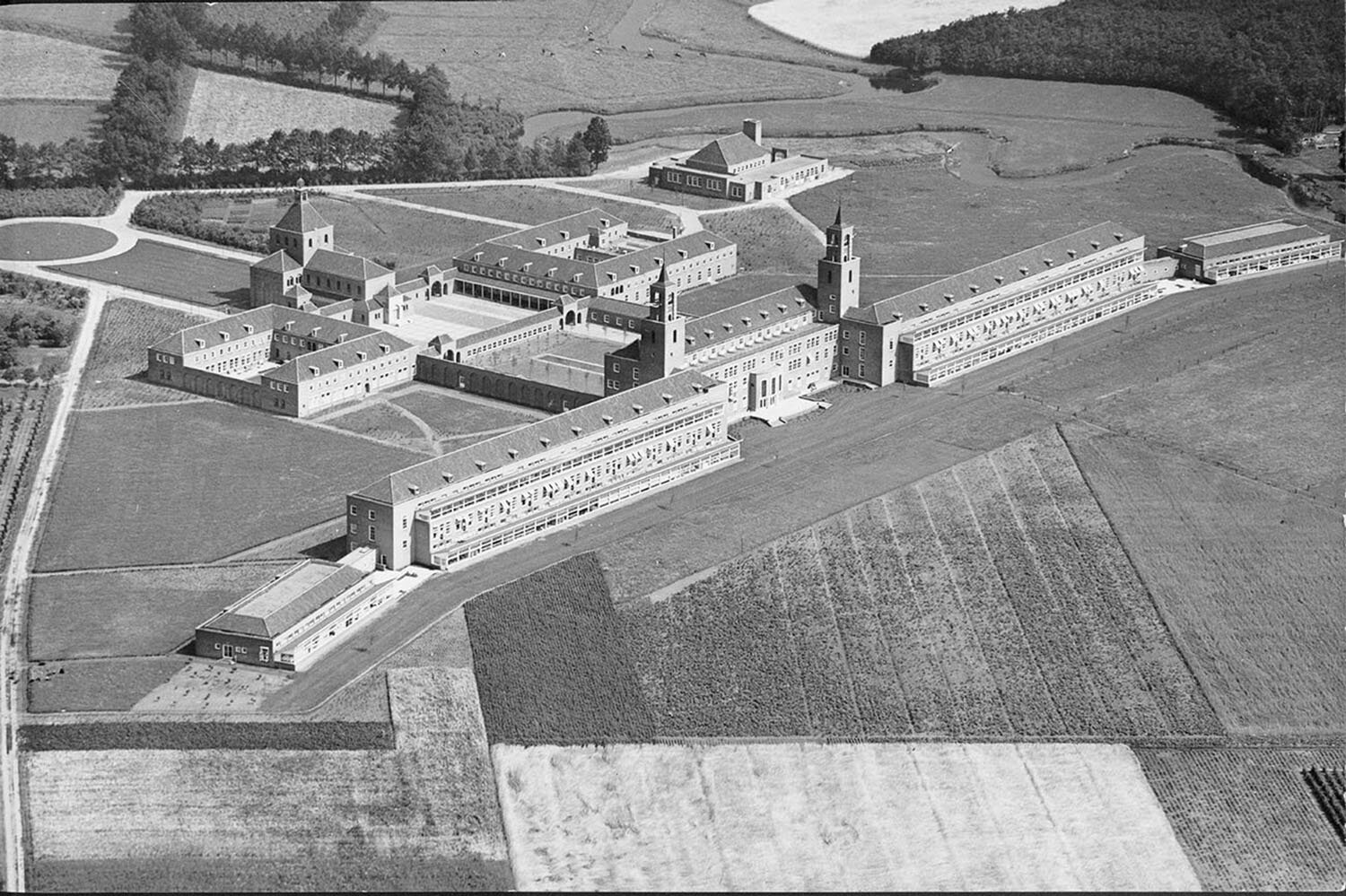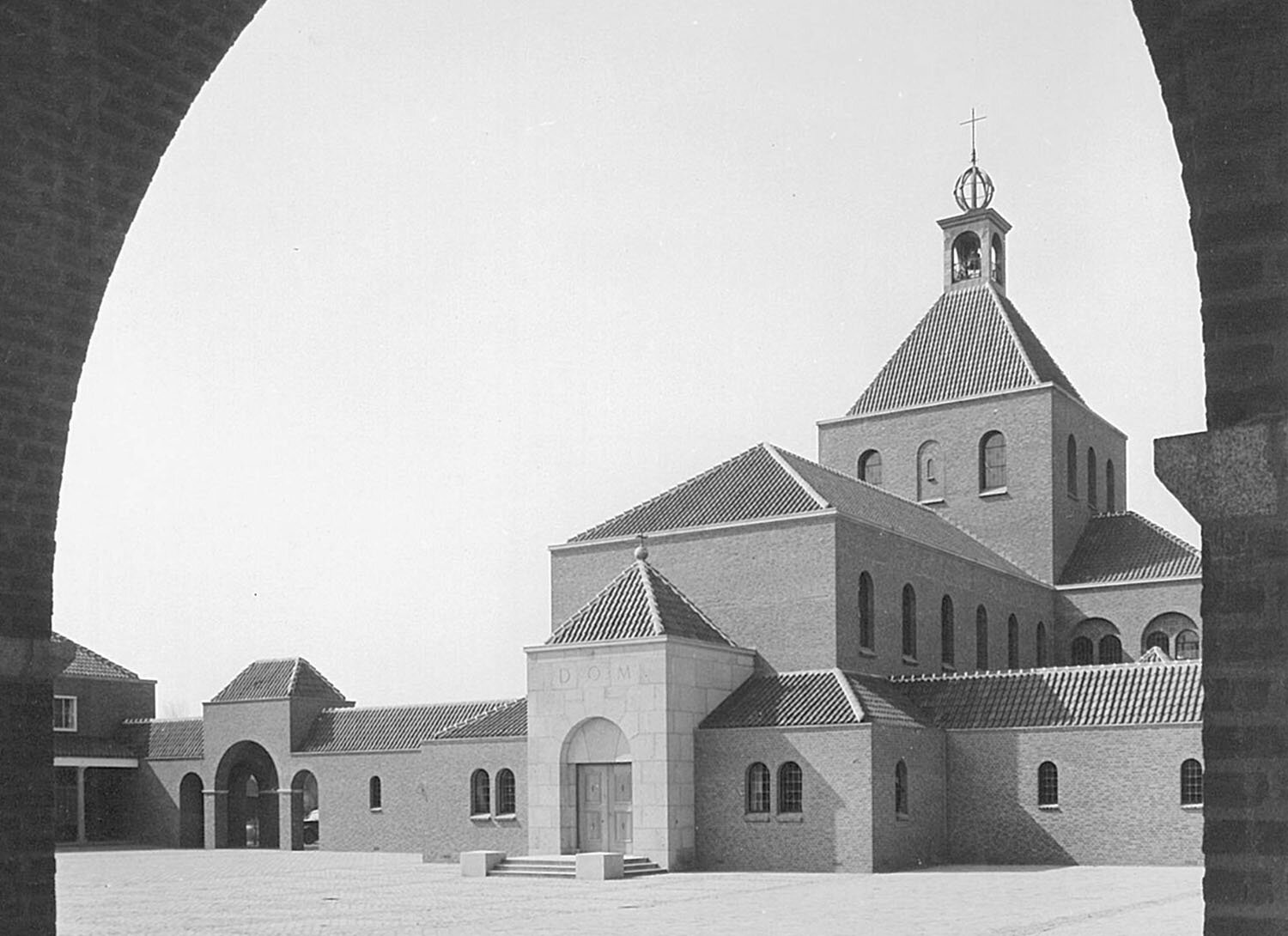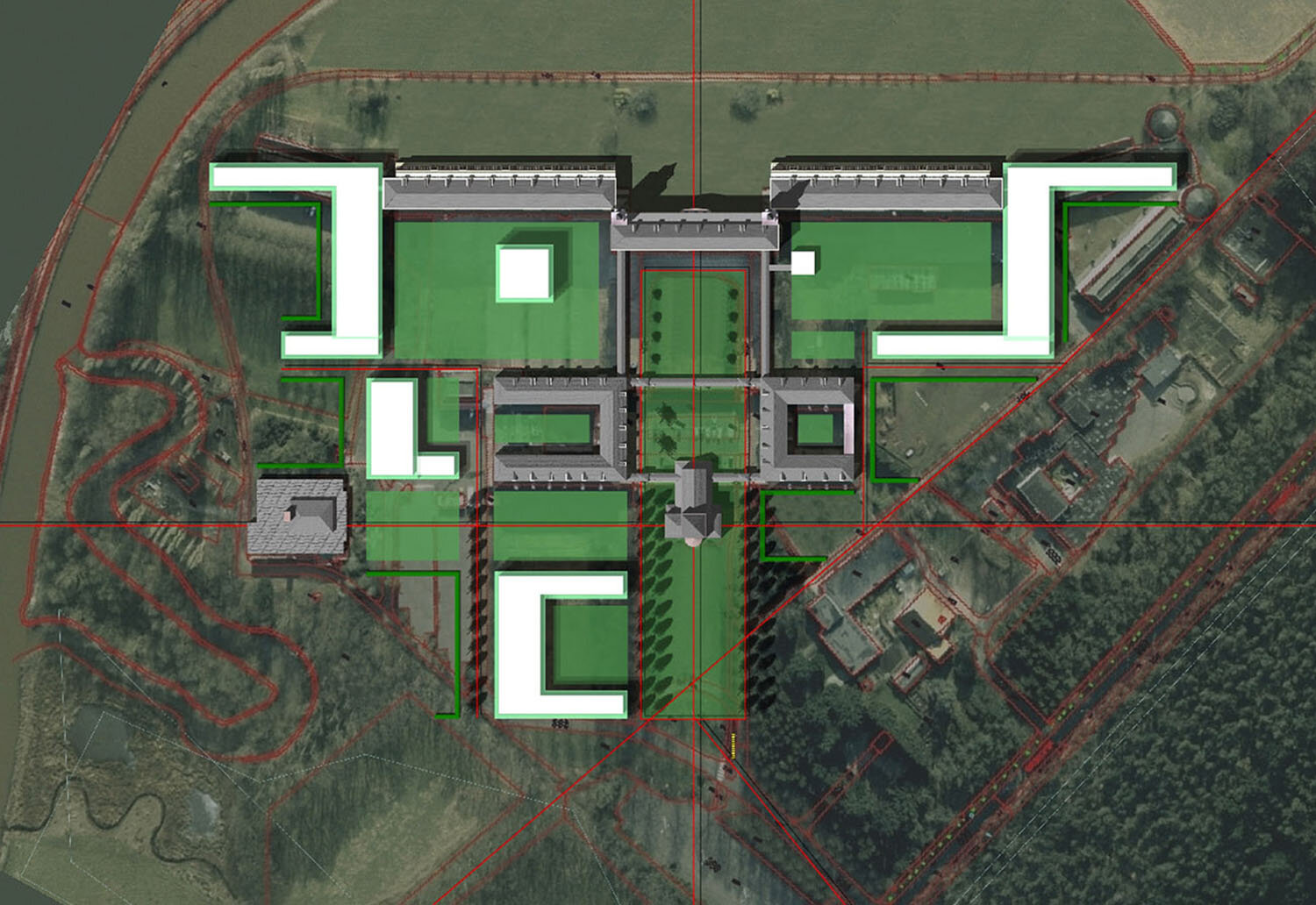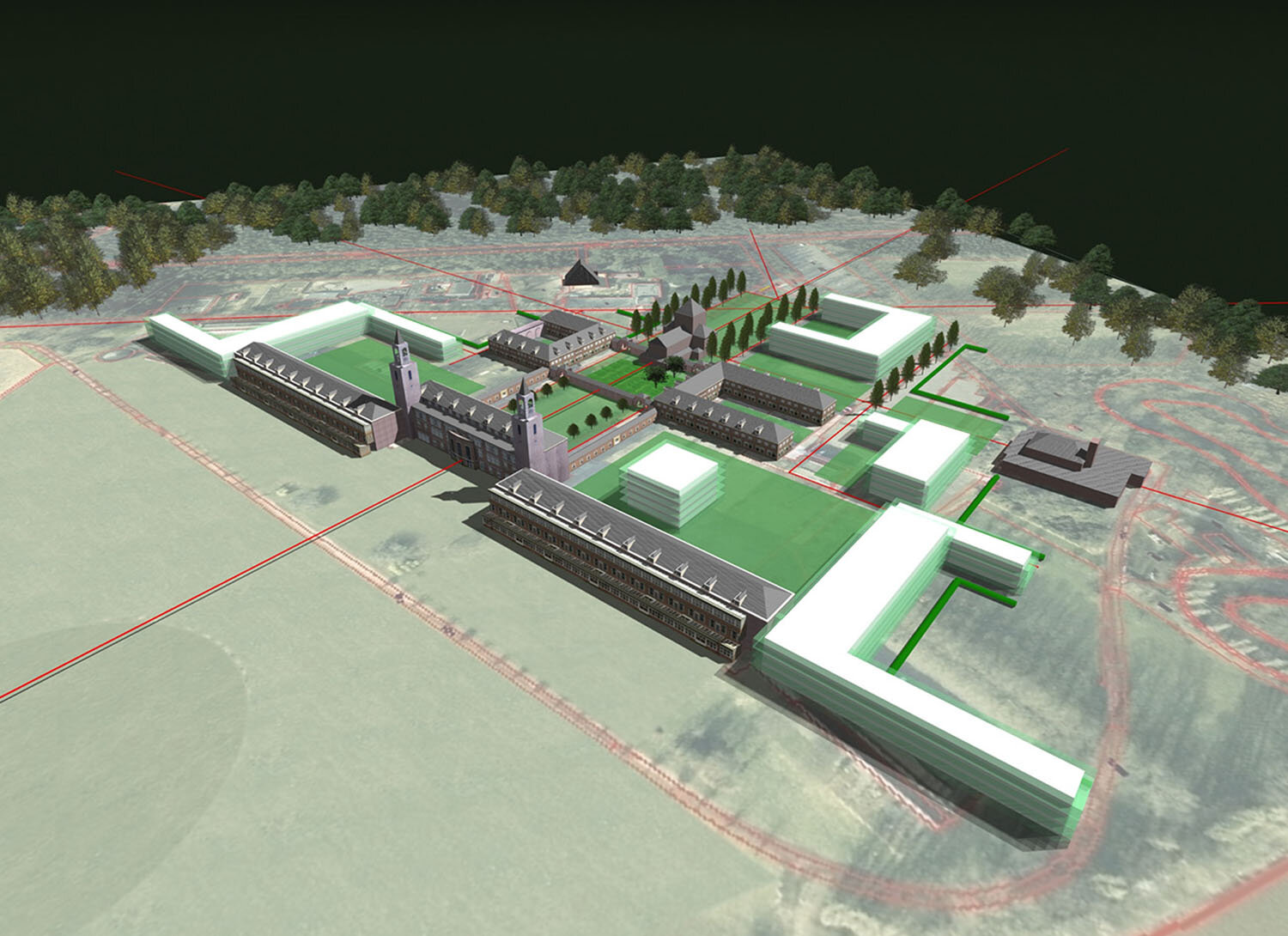de klokkenberg
client: De Vitalis Zorg Groep, Eindhoven
location: Breda
realization: 2008-2012
terrain: 40ha
architect sanatorium, 1955: C.H. de Bever (1897-1965)
landscape architect: Lodewijk Baljon, Amsterdam
photography: Bernard van Gils (historical)
www.vitalis-zorggroep.nl
"De Klokkenberg" in Breda is a unique complex in a unique location. Due to the solitary positioning in the landscape, it is located between Het Mastbos and the river Mark. Originally it was built as a sanatorium, which determined the orientation, with patient rooms mainly on the south. The original sanatorium, built in 1953 by architects C.H. de Bever and C.M. van Moorsel, has a striking floor plan. An old, historic route runs straight through the site and separates the parallel area along the Galderseweg from the central part of the complex 'De Klokkenberg'. Here, a new living environment was realized by De Vitalis Zorg Groep, including +/- 400 residential units.
In the new urban and landscape design, the court structure is continued, with a sense of proportion and attention to the existing monuments. The distances between the old and new masses have been determined with great care. On the one hand there is a reinforced intimacy and introverted character of the courts, on the other hand there is the panoramic view of the landscape. This creates an interesting tension between intimacy and openness, closed versus open, sheltered versus free, which is clearly tangible when the area is crossed.



