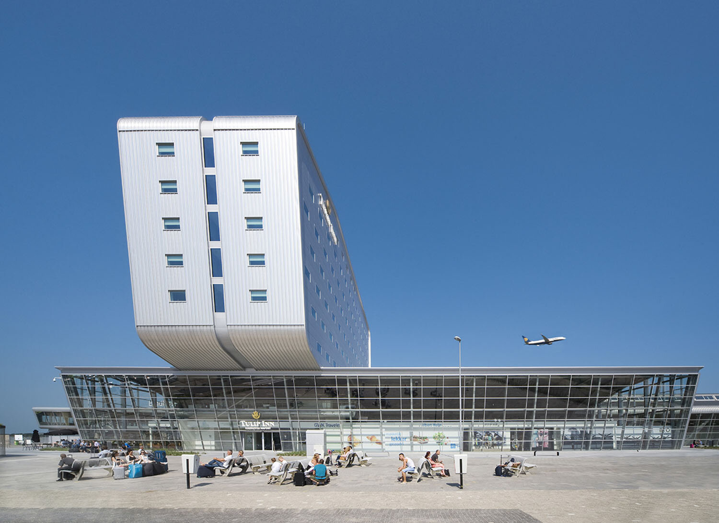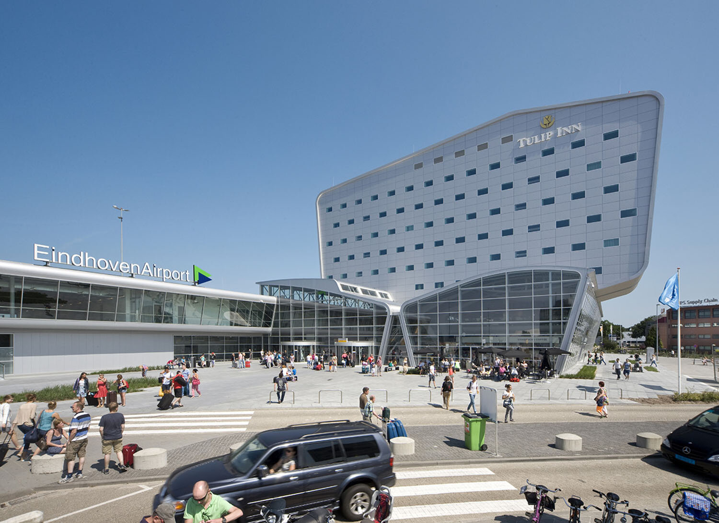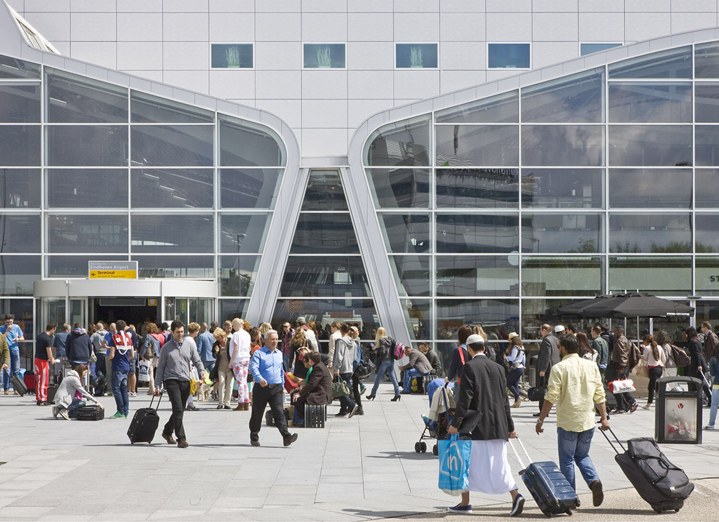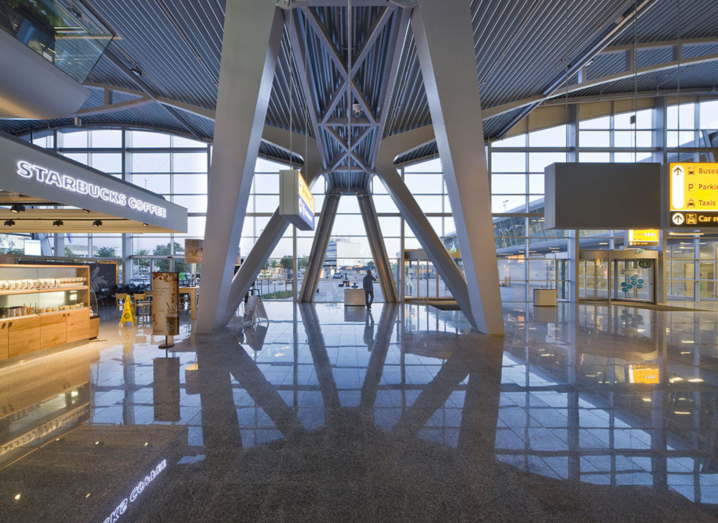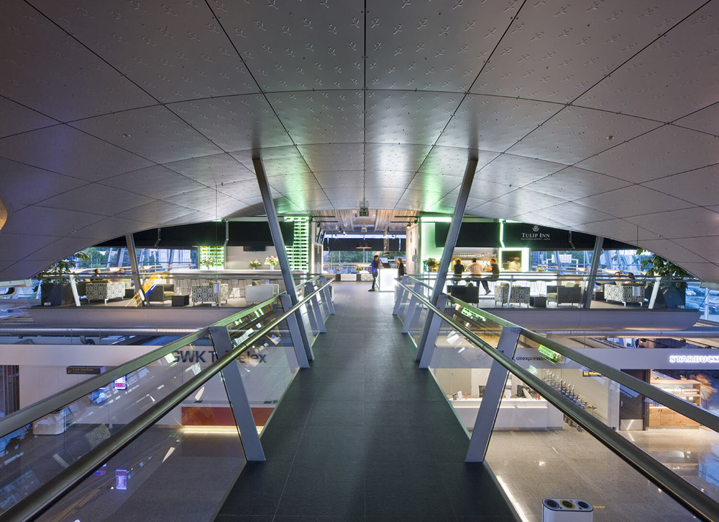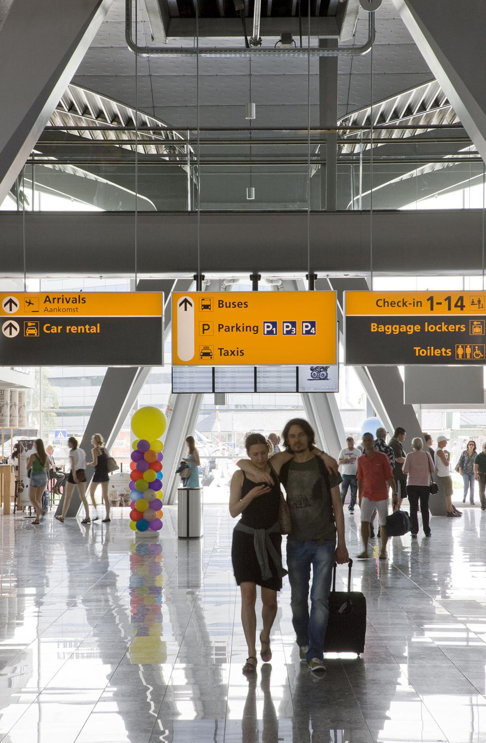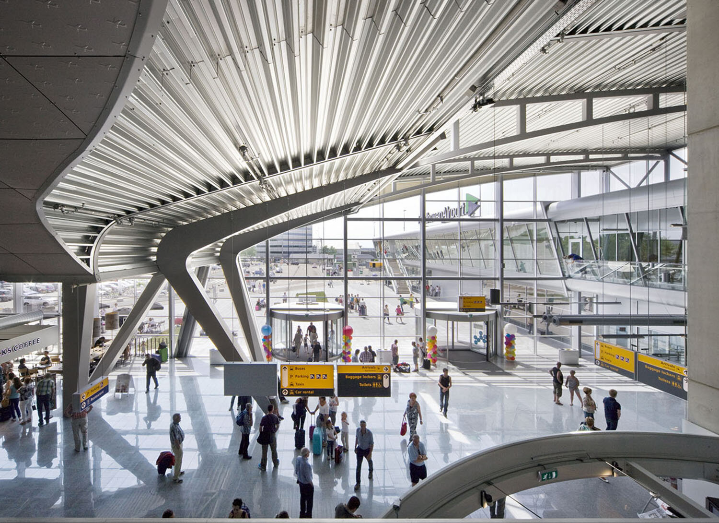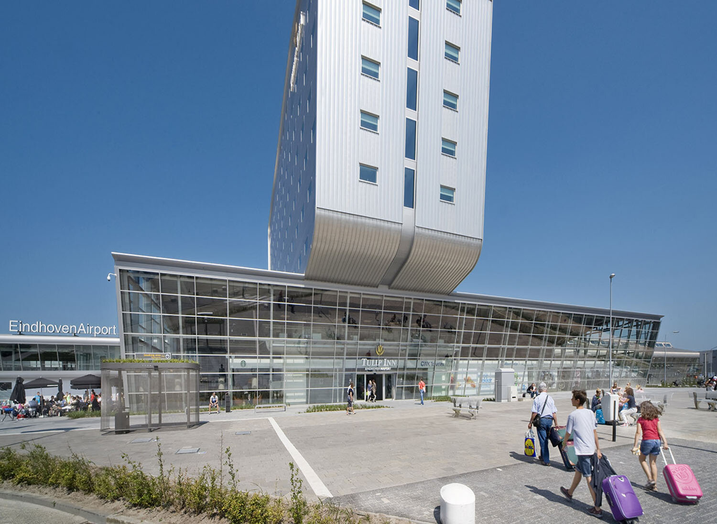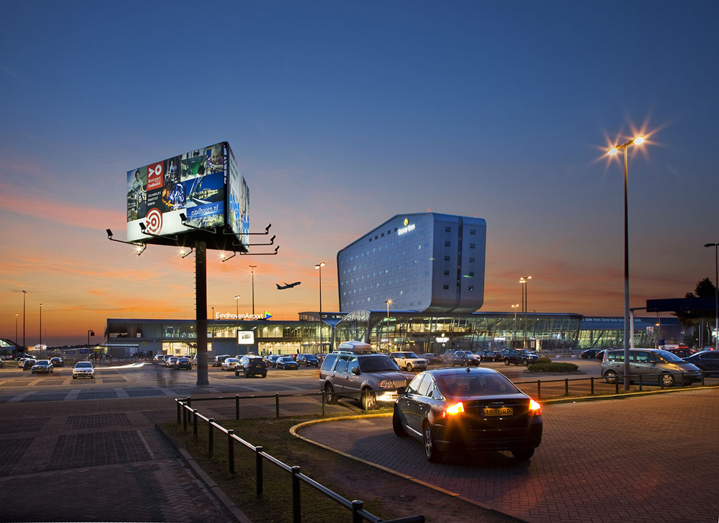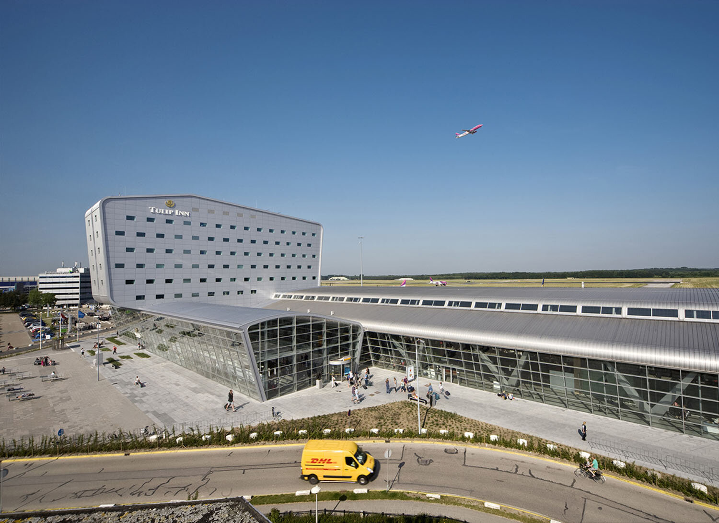eindhoven airport
client: Eindhoven Airport N.V.
location: Eindhoven, The Netherlands
realization: 2006 (1st phase), 2013 (2nd phase)
program: airport terminal, shopping plaza, offices and hotel
i.c.w.: KCAP, Rotterdam and NACO, Den Haag
photography: Norbert van Onna, Arthur Bagen, Jacco Suijkerbuijk
pdf, publication: bouw, 2007
www.eindhovenairport.nl
eindhoven airport on facebook
In the past airports were primarily machines for travelers. Nowadays they are also hubs for all kinds of functions that are not directly related to aviation, such as offices, cafés and restaurants, shops and leisure facilities. This is true not only for large, national airports but also for smaller local airports that are becoming increasingly important in an age of increasing air traffic.
Eindhoven Airport also sees opportunities to consolidate its position as an airfield and reinforces its role as a hub for business activities. Its realization can be phased, in line with economic developments.
The transparent structure is composed of three elements: a land-side entrance hall, a volume with facilities for passengers on the air-side, and a floor above with business and commercial facilities. The entrance hall is a spacious plaza with a cantilevered, continuous roof span. This provides a pleasant waiting space with check-in desks, an information counter, car rental companies and airline counters. The plaza provides access to the baggage handling, departures and arrivals hall on the ground floor as well as to the cafés and restaurants, offices and facilities for business meetings on the upper floor. Voids establish a visual link between visitors on the upper level and passengers on the ground level. The rooftop is suitable for car parking.
