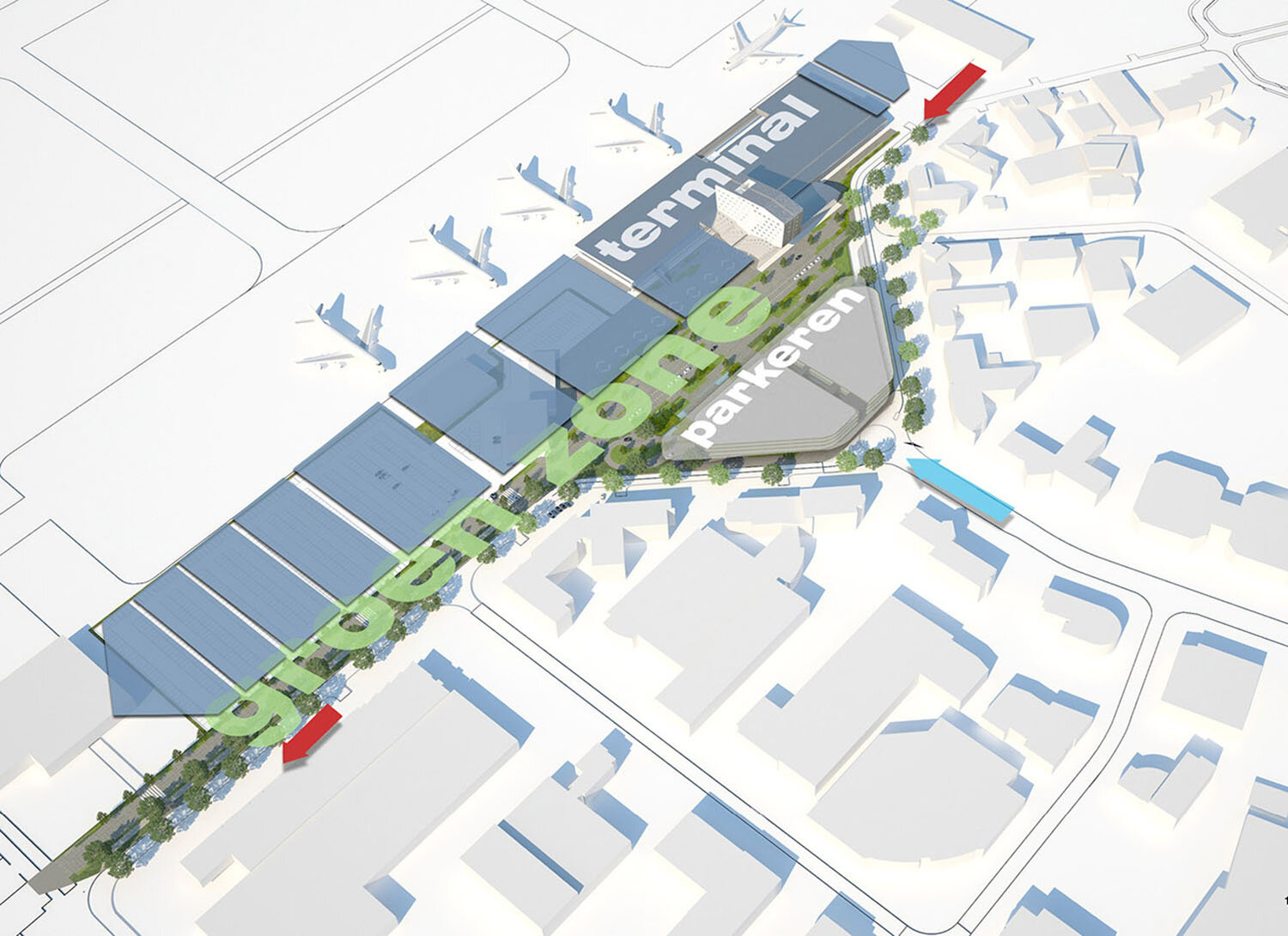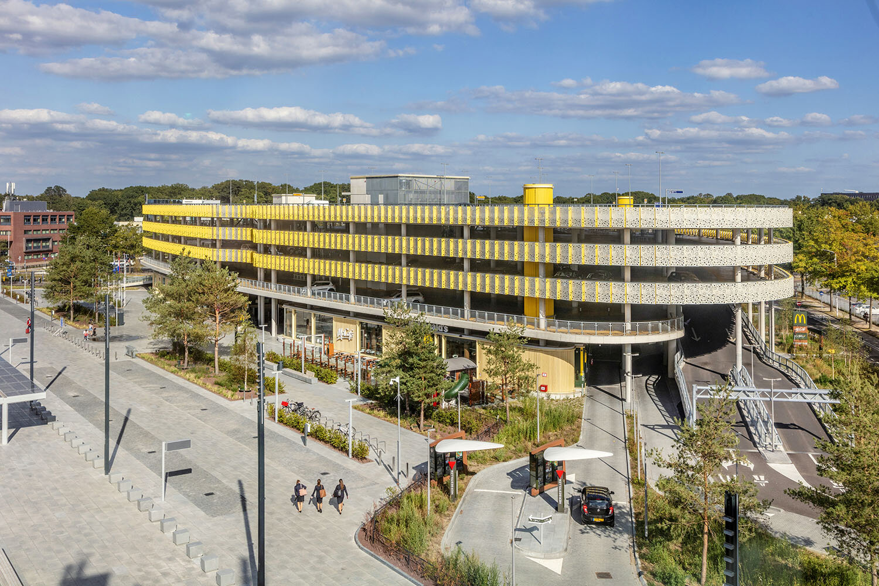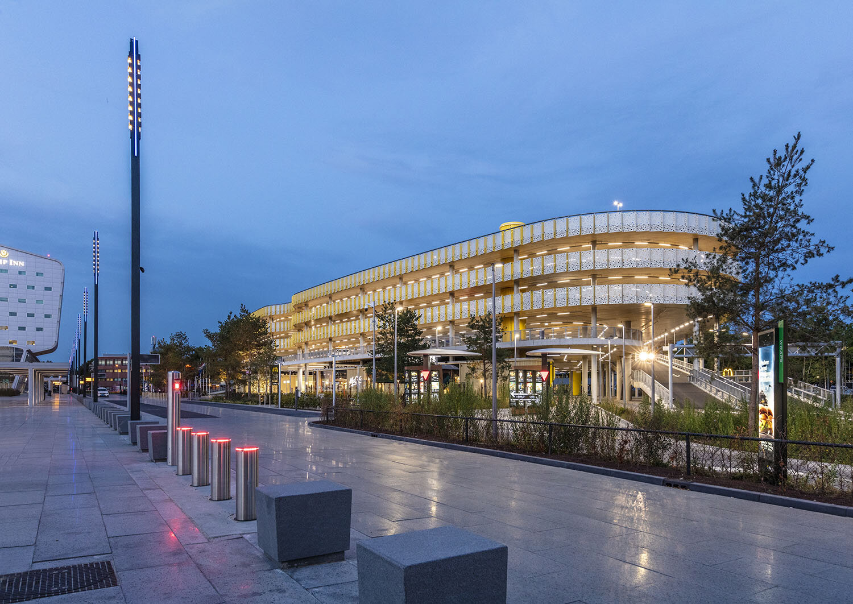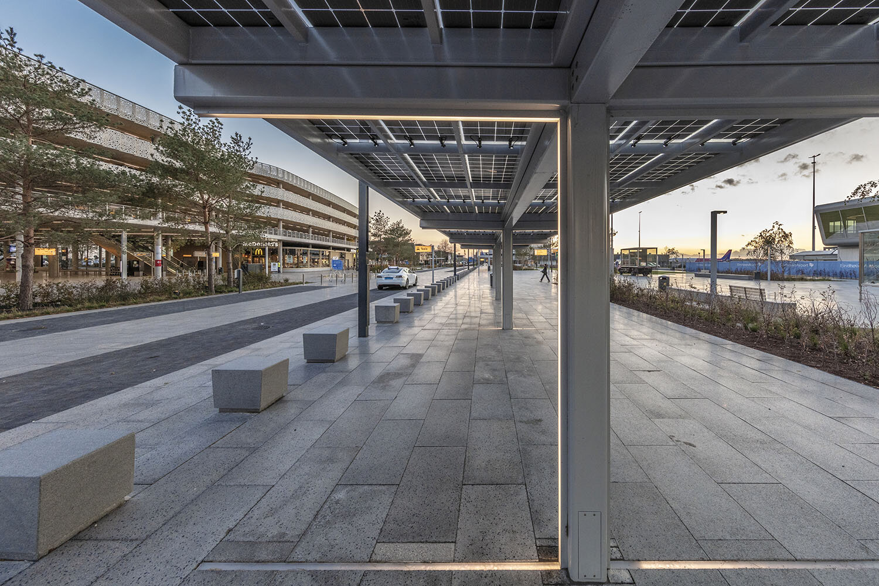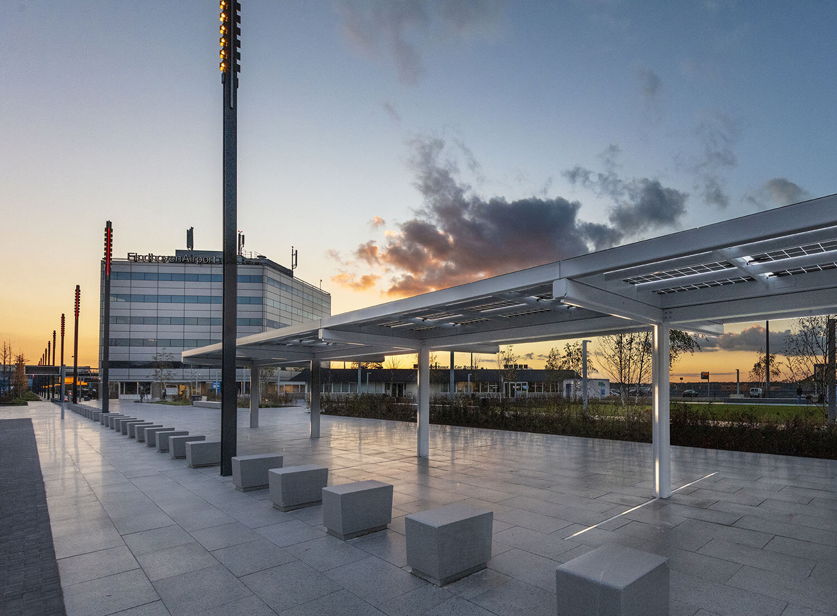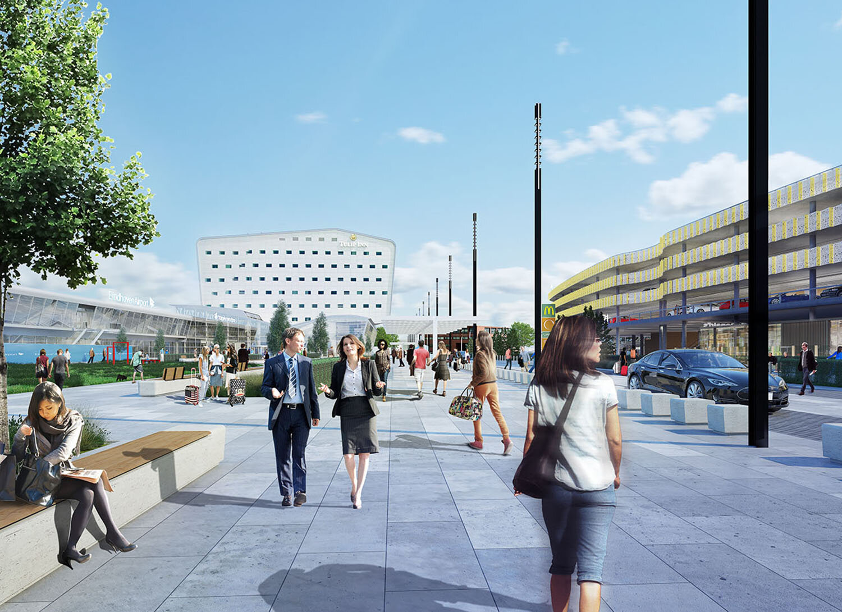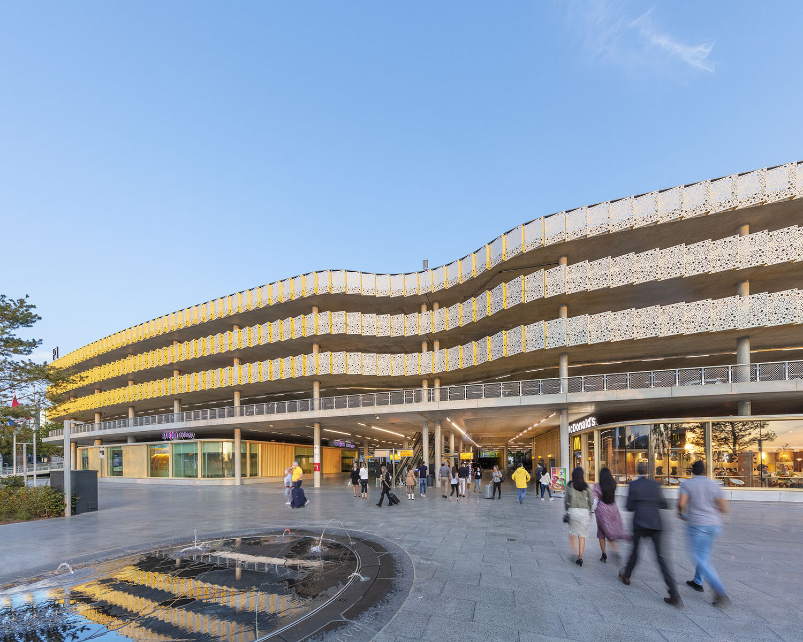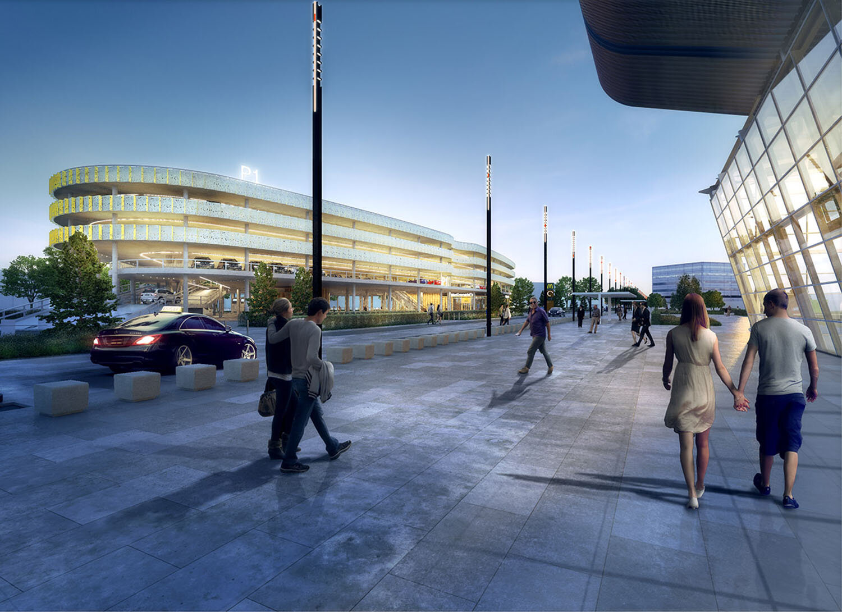boulevard airport
client: Eindhoven Airport N.V.
location: Eindhoven
realization: 2017-2018
program: 20.000m2 public space design
i.c.w.: mtd landscape architects, har hollands lightarchitect, tauw
www.eindhovenairport.nl
The Eindhoven Airport design development resulted in an upgraded outside area. A “Multi Purpose Building“ was built on the previous parking lot P1, with various services and facilities combined. A public transport terminal on the ground floor, Kiss & Ride and parking on the floors above, and catering and retail facilities facing the terminal. The design of the building is in line with the architecture of the current terminal and the hotel.
A pedestrian boulevard is connecting parking areas P3, P4, and P5 with the residential area right in front of the airport terminal. Guests of the surrounding businesses and other visitors can also reach the airport terminal via the pedestrian boulevard. Where possible, the natural environment was extended into the residential area and the pedestrian boulevard, making them "green"; fully in line with the sustainable idea and profile of the Brainport region and Eindhoven Airport.

