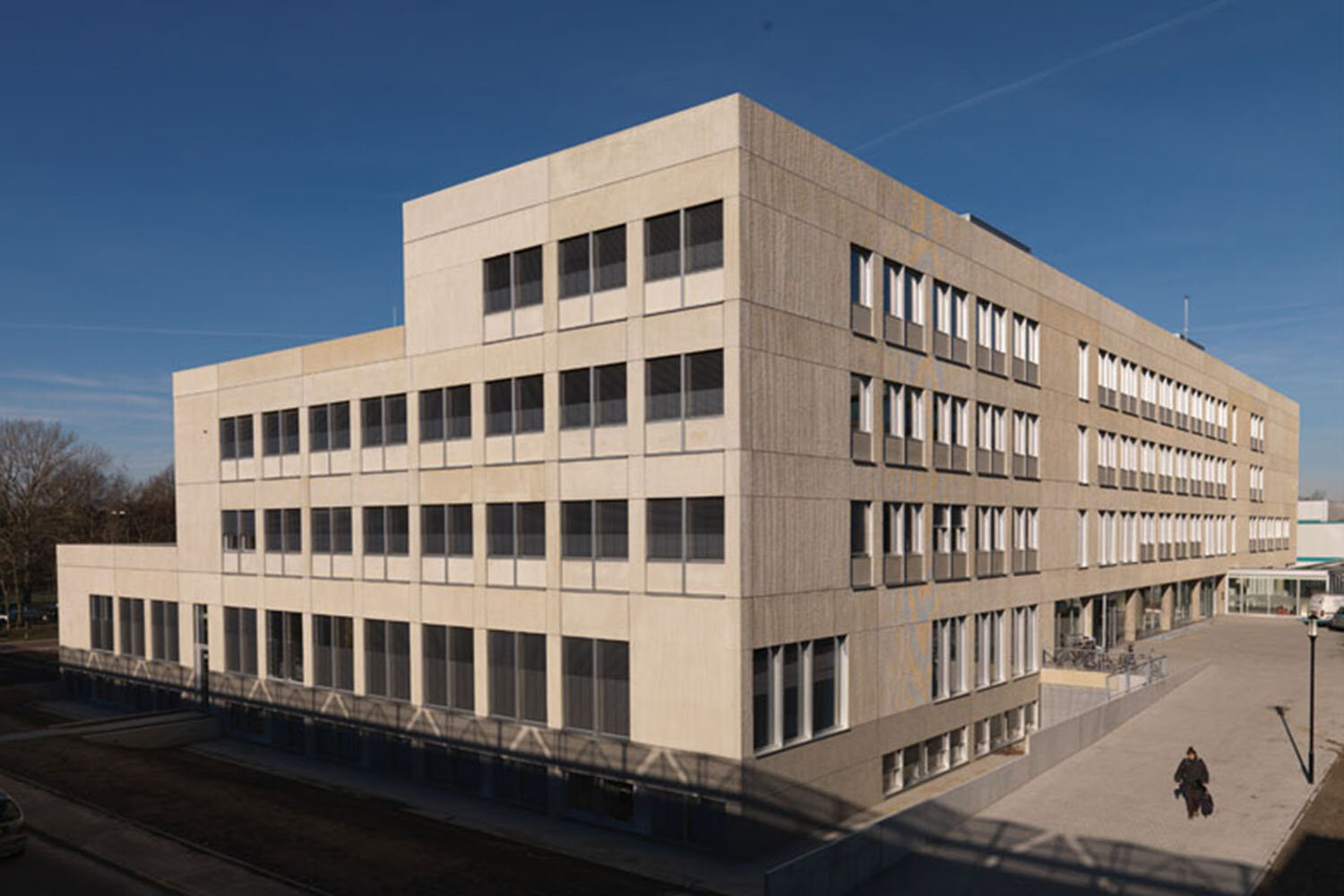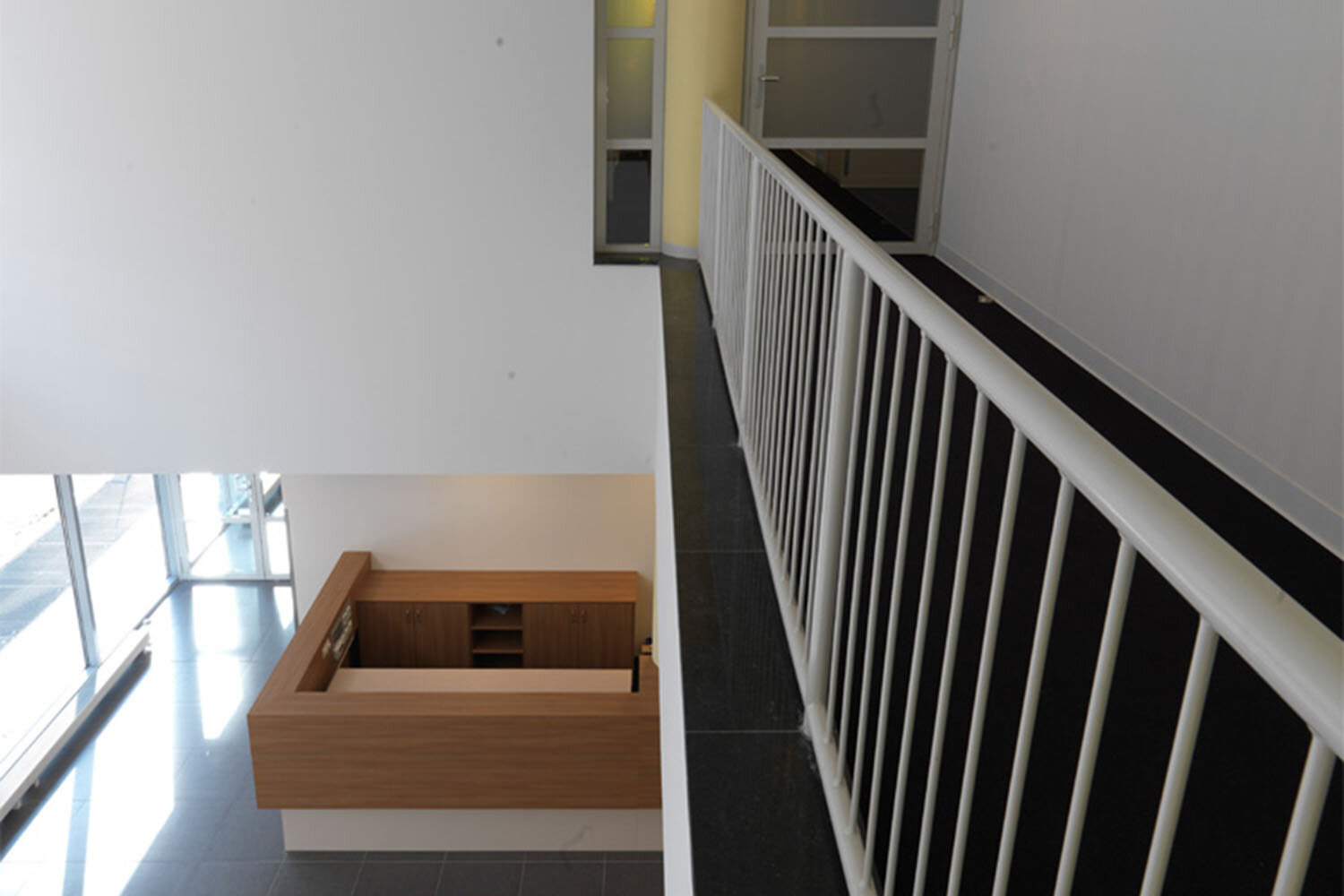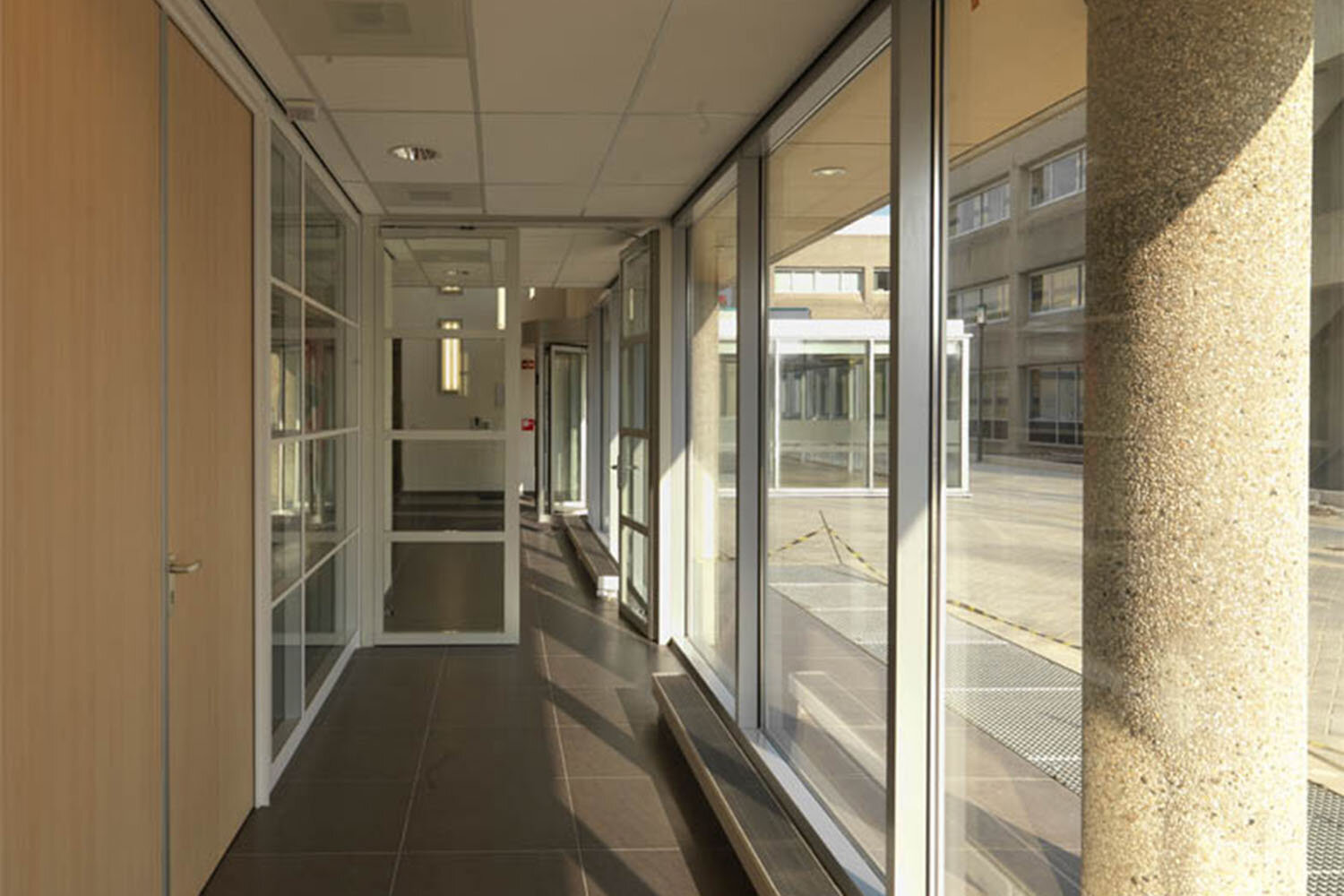healtcare center
client: Catharina-ziekenhuis Eindhoven en Geestelijke Gezondheidszorg Eindhoven (GGzE)
realisation: 2008
location: Michelangelolaan 2, Eindhoven
photography: Arthur Bagen, Eindhoven
pdf, publications: bouwen aan de gezondheidszorg 2008, stedenbouw 654, oktober 2007
The new building of the Regional GGZ Center in Eindhoven (RGC) houses the Psychiatry function group of the Catharina hospital and the Mental Health Care of the GGzE. Two functions in one building. The reception, treatment, and accommodation areas are located in the building. These have a multifunctional character.
In the low-rise buildings, approximately 50 client rooms are housed, with daylight being the main focus. These rooms are situated on a circular corridor with private living rooms that open onto enclosed outdoor spaces, the patios. This ensures contact with the outside. Connecting corridors are located between the new building and the existing buildings. This infrastructure takes care of the bed transport on the ground floor and the facility service in the basement.
The result is an efficient compact building in which both residential quality for the closed departments and a more multifunctional environment have been realized.


