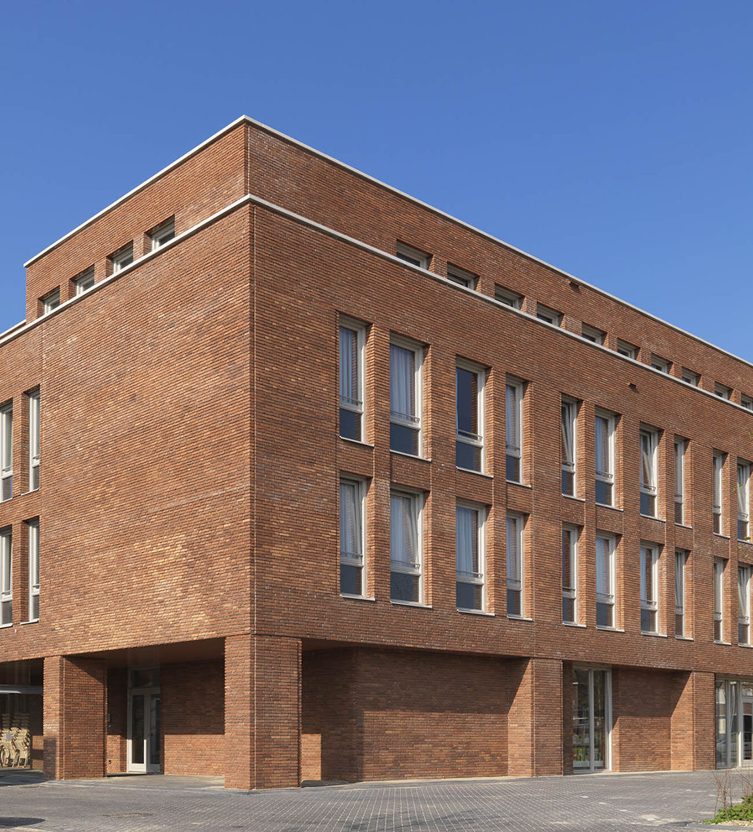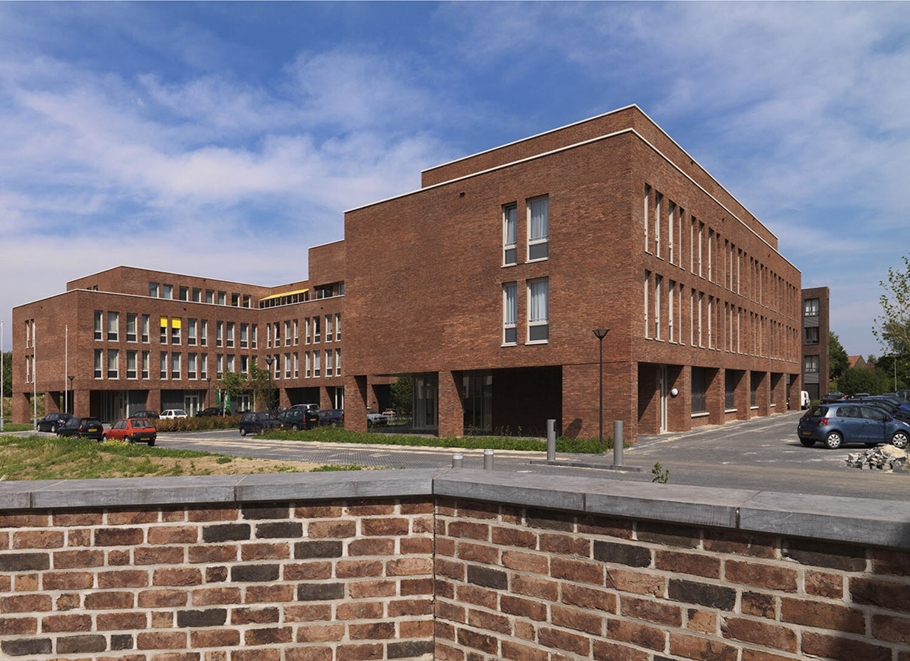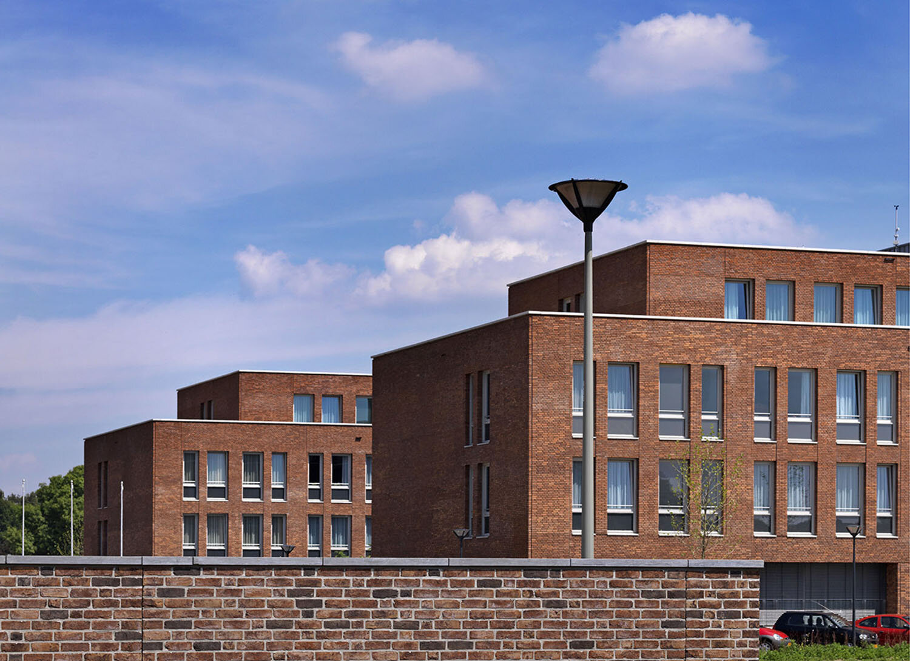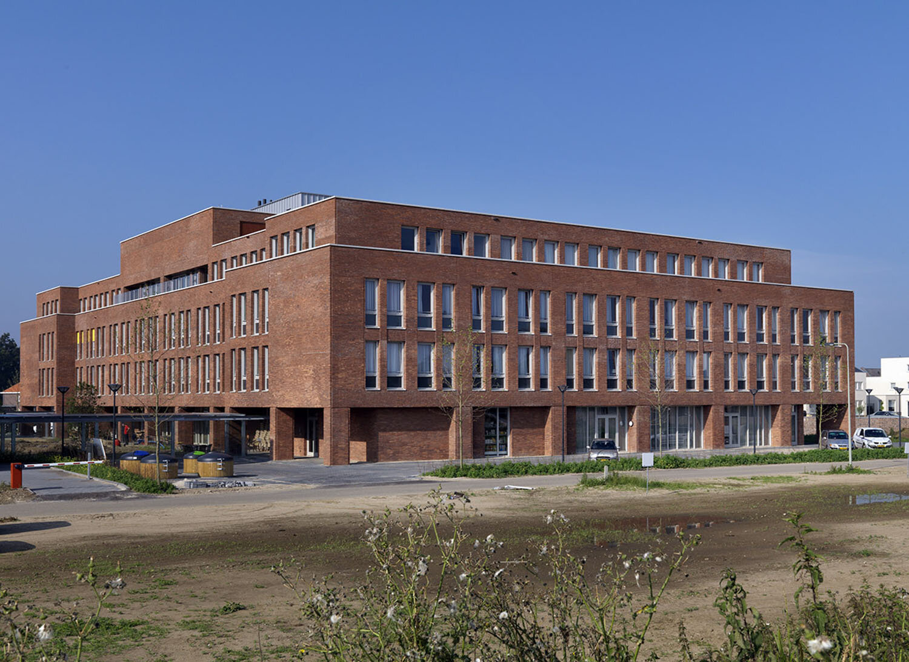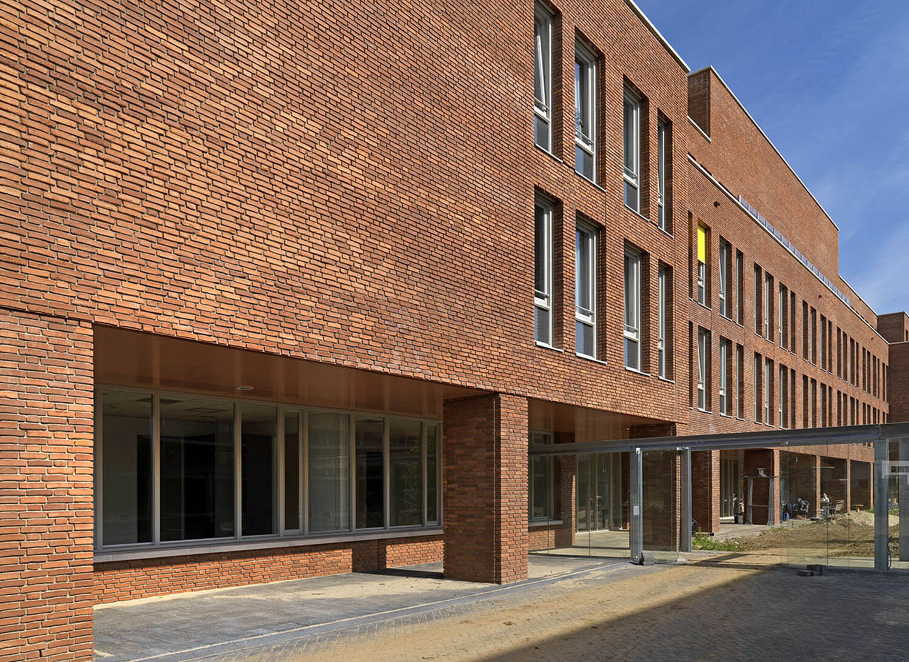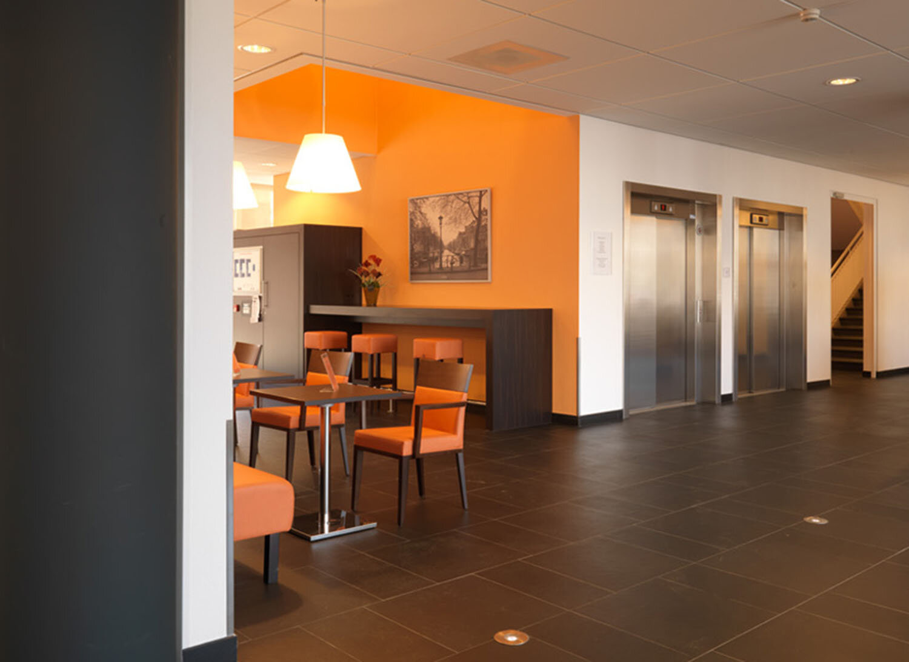nursing home herte
client: De Zorggroep, Roermond
location: Herten, The Netherlands
realisation: 2009
program: health and nursing home
photography: Arthur Bagen
www.dezorggroep.nl
In the urban plan for the newly developed district ‘De Oolderveste’ in Herten, the municipality has chosen a classical, symmetrical urban design. The central axis of the plan is orientated towards the nearby ‘Oolderplas’ lake and the village of Beegden on the other side. The new healthcare center is situated at the beginning of this axis. This location, ‘Belle Vue’, has a magnificent view across the axis, reacting to this central position. The center is shaped into a four storey, clearly symmetrical mass.
On the ground floor, that is largely provided with floor to ceiling glass facades, the public part of the program is situated: a recreation area, shops, hairdresser’s, daycare facilities, central kitchen, consultation office and supporting facilities such as offices. The first and second floors constitute the main mass of the building, which is built in brick masonry with a regular pattern of window openings. A total of 63 single apartments and 3 short stay apartments are situated here. The apartments have a surface of 45m² and all have their own living room, bedroom, bathroom and kitchen. The two floors are connected visually by several voids.
The third storey is built in brick masonry as well and is set back from the first and second floor. It contains four nursing departments with 32 rooms. The rooms are clustered into four groups of eight units. Each group has its own living room and outdoor space. Between the new center and the neighbouring care apartment building, a new courtyard arises. The buildings are connected by two glass covered walkways, constructed in steel.
