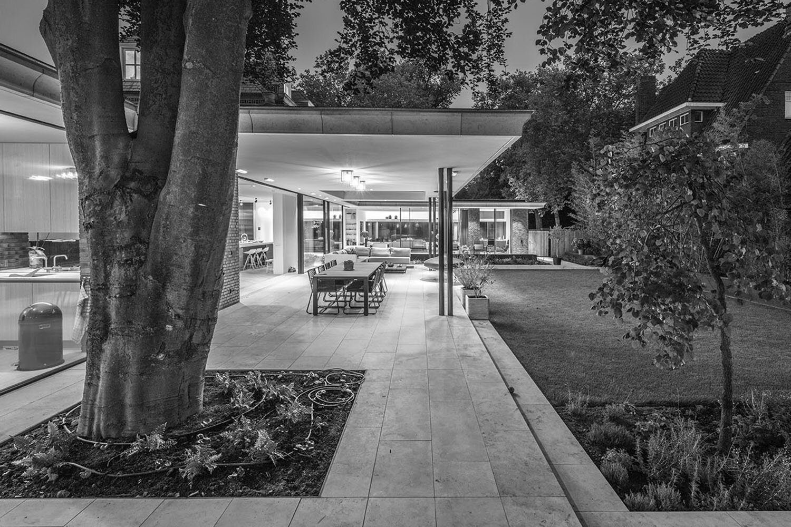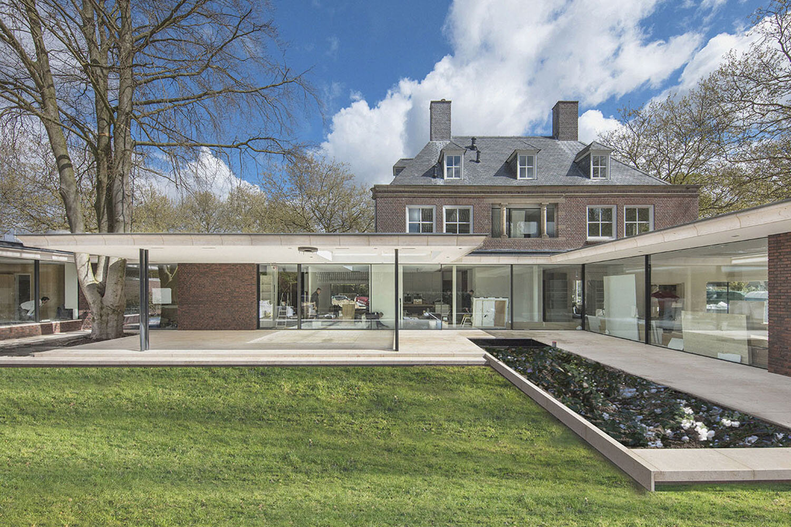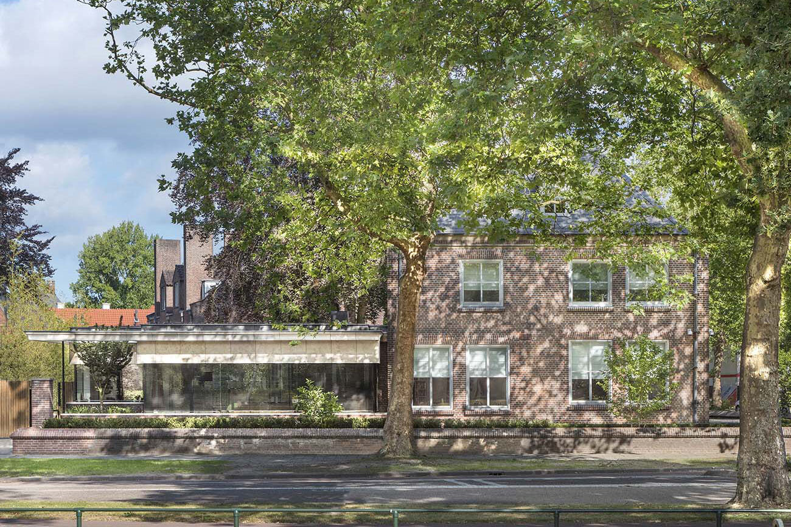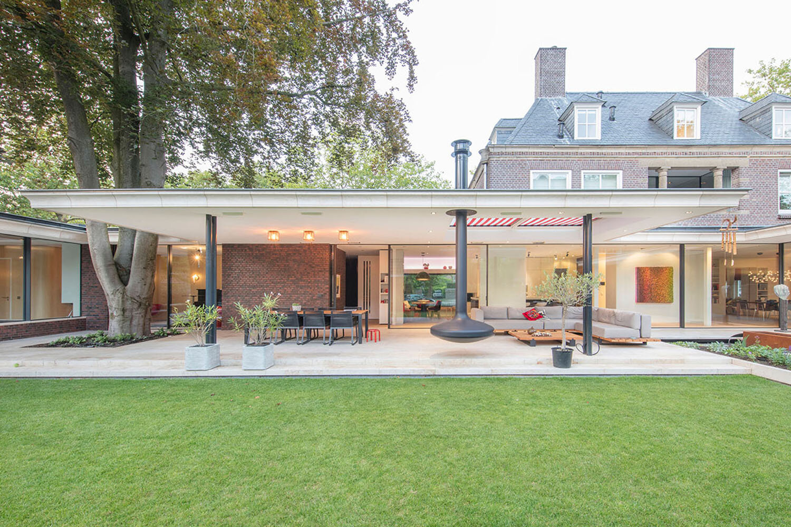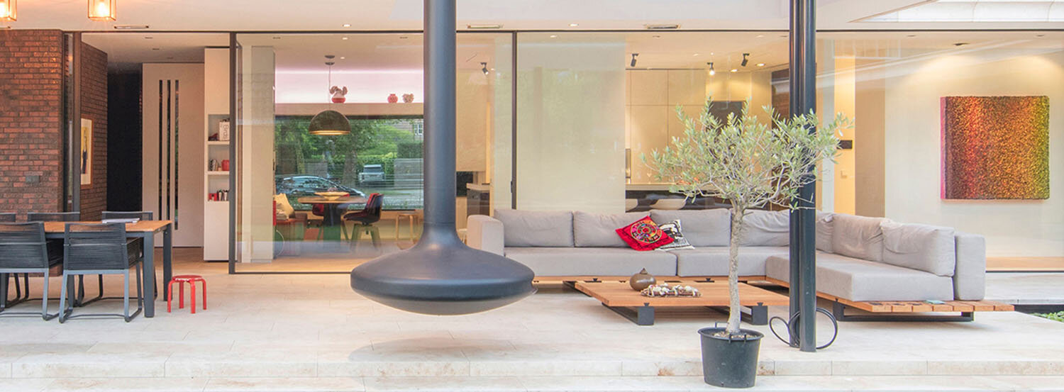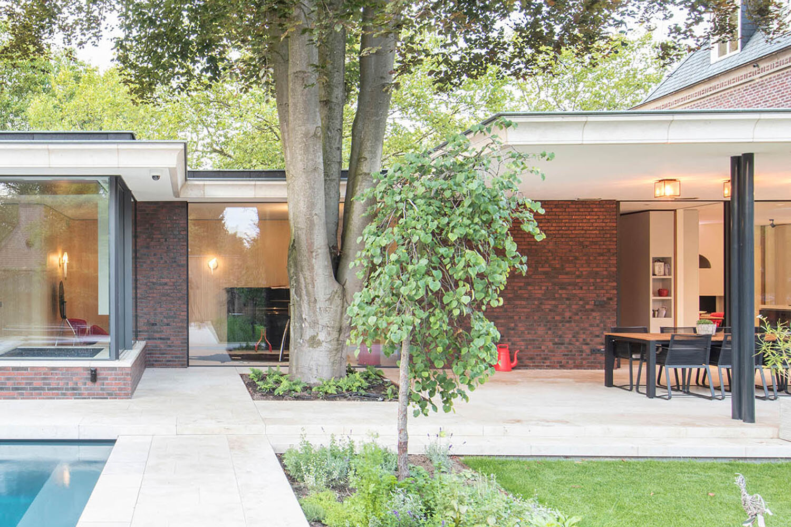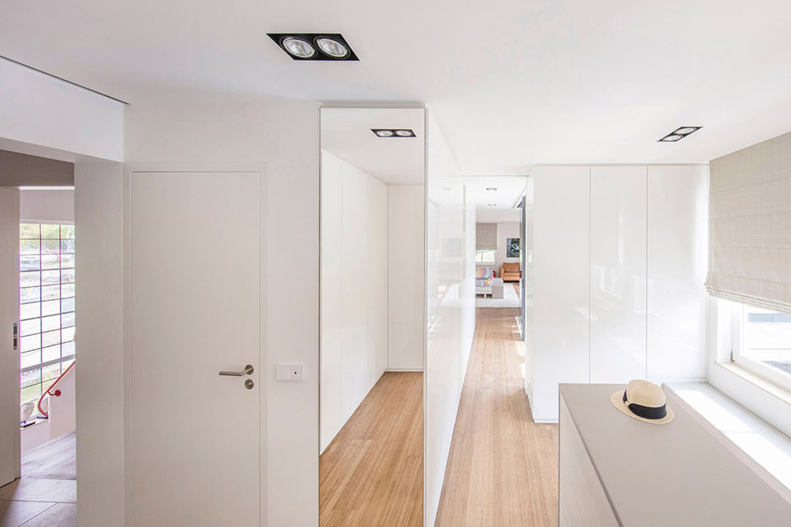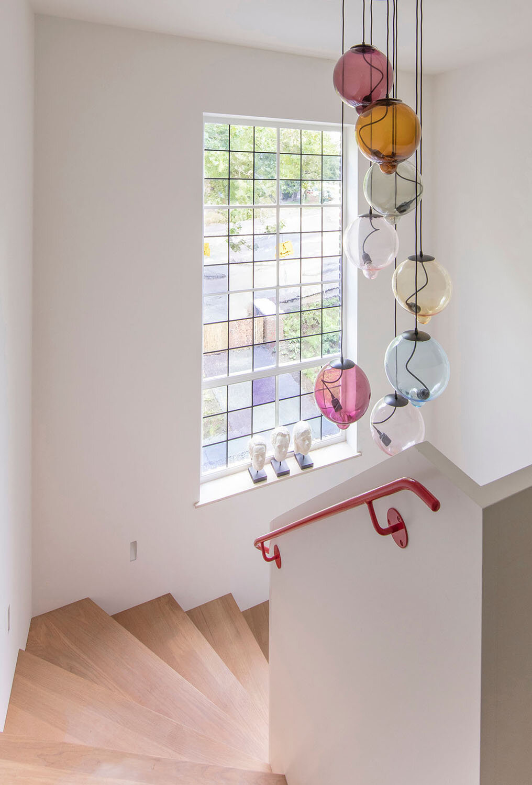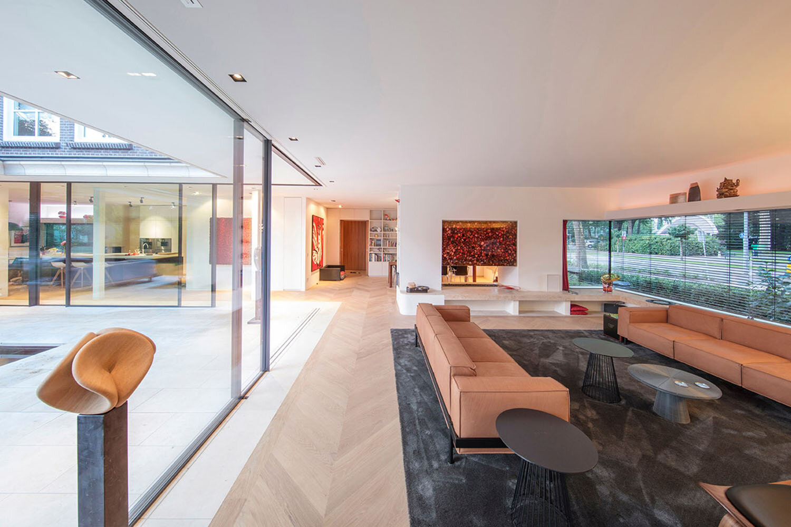house het schaep
client: private
location: noord brabant
realization: november 2014(start opdracht), juni 2017(oplevering)
program: 670 m²(woonhuis), 258 m²( ondergrondse garage), 1.457 m²(perceeloppervlak)
construction: Archimedes bouwadvies, Eindhoven
building management: Franken projectmanagement, Vessem
contractor: Burgtbouw, Deurne
glass realization: Si-X, Benthuizen
photography: Norbert van Onna, Eindhoven
pdf, publication: woonhuis het schaep
The essence of the assignment was to create contemporary living comfort in complete harmony with the original main house from 1949. The special feature of this design is the high-quality materialization and detailing that make the existing/new and building/environment transitions silent. The sightlines on both public green space on the one side and the enclosed garden on the opposite side have anchored the house in its environment.
