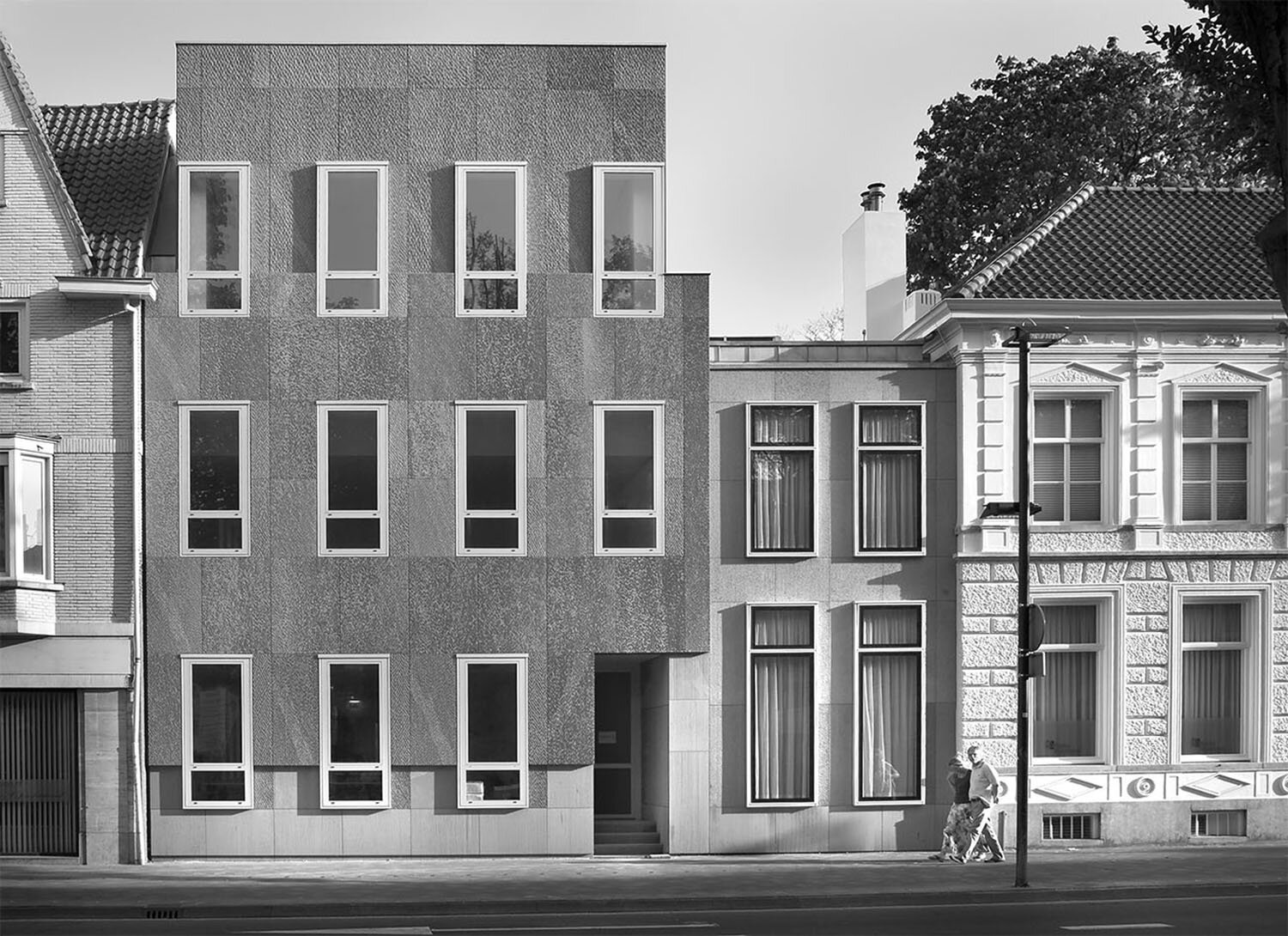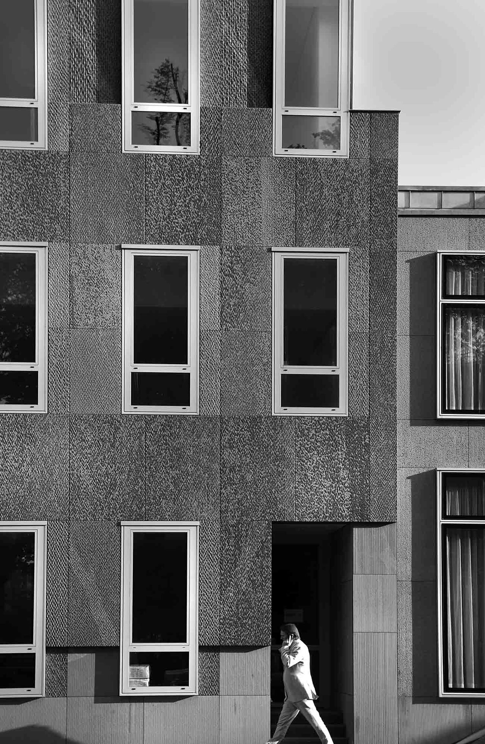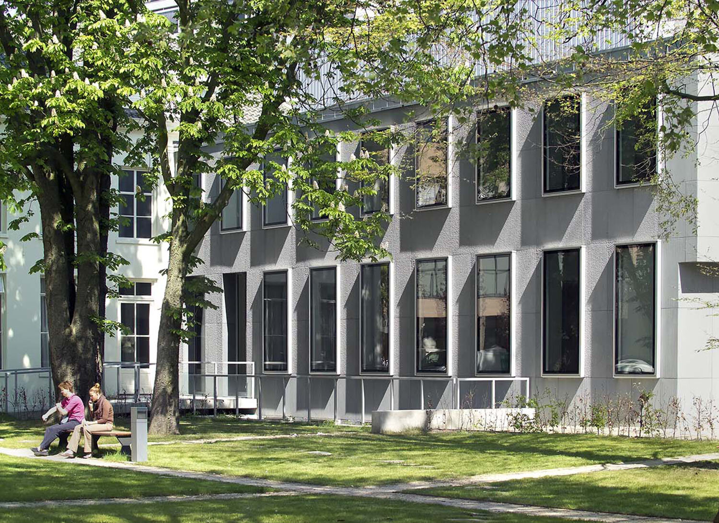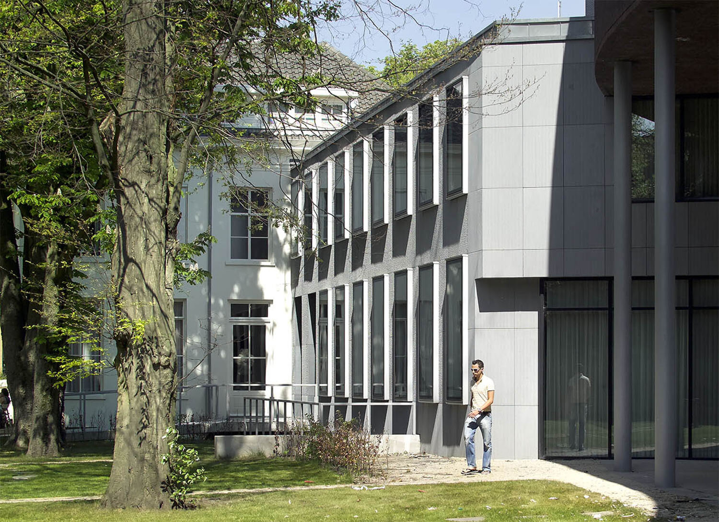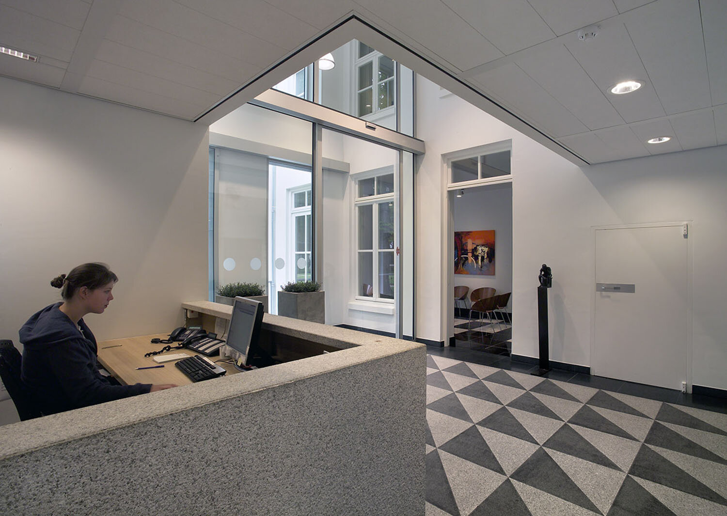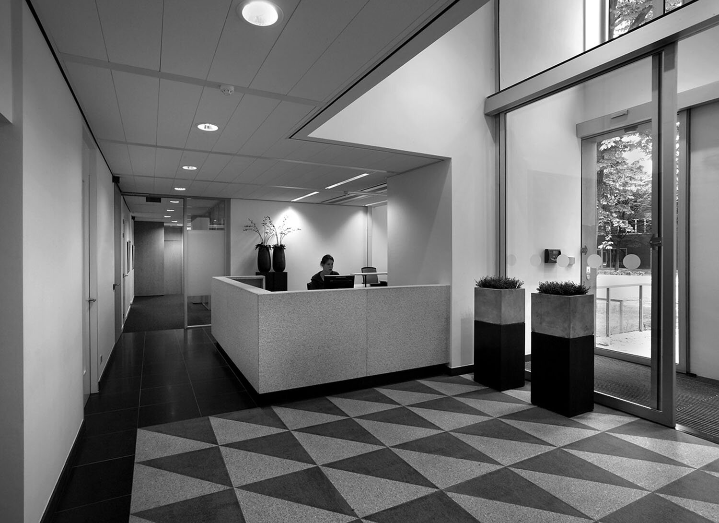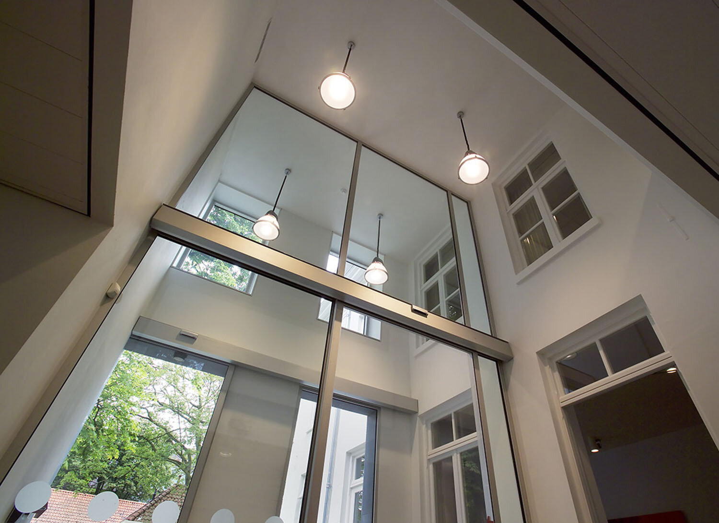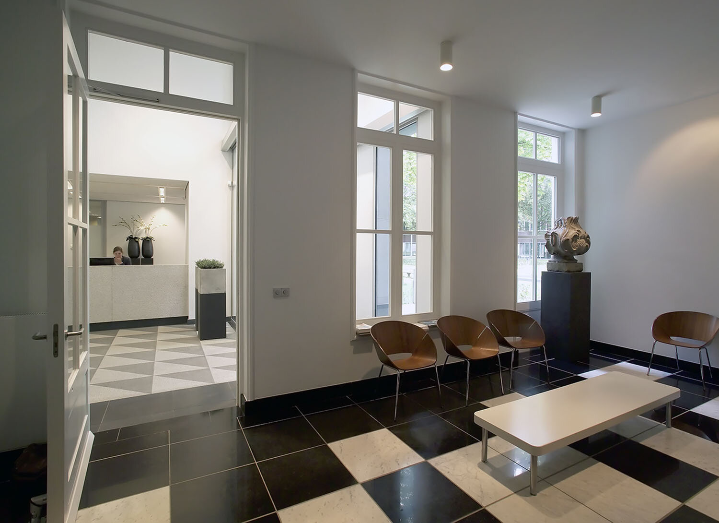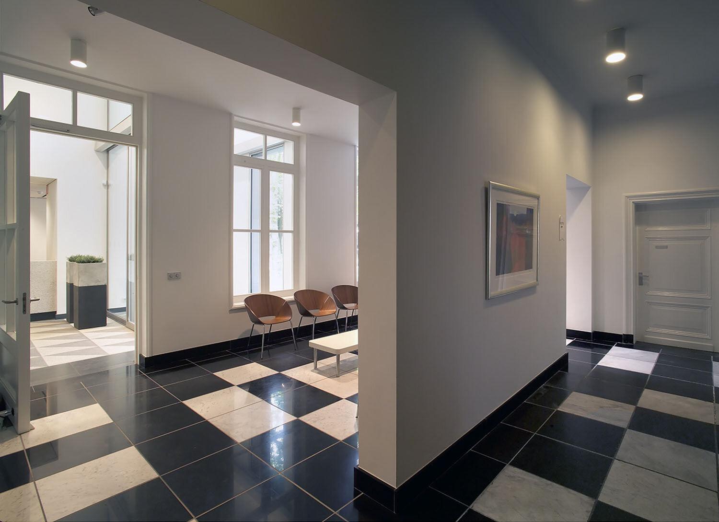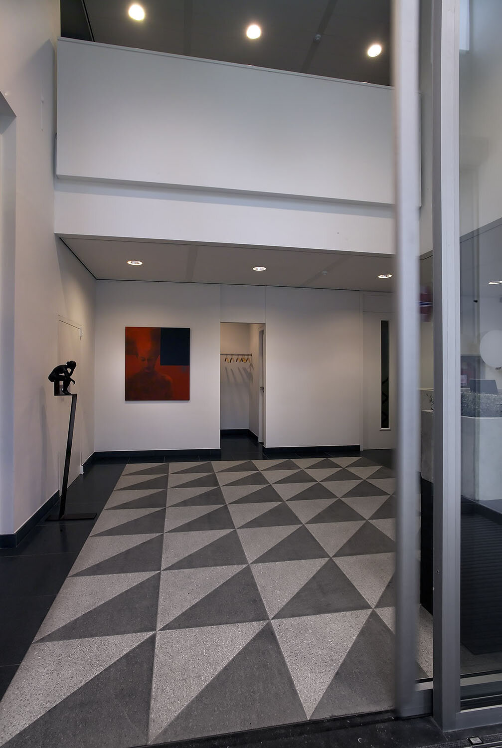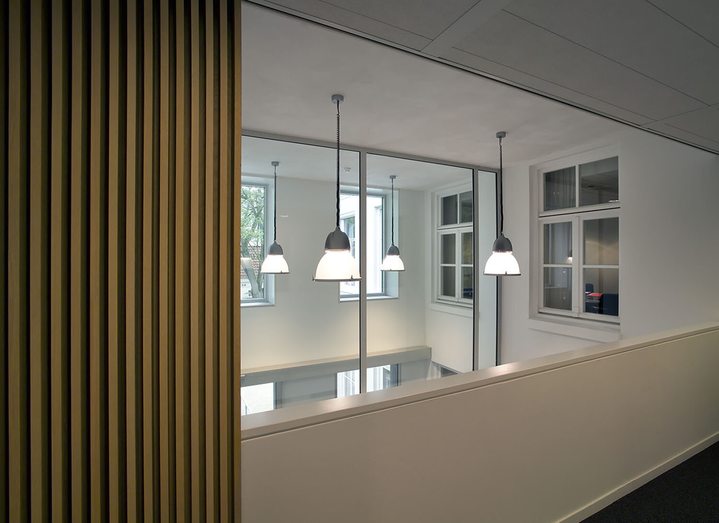marks wachters office
client: Marks en Wachters Notarissen, Van Straten Bouw en Vastgoed, Eindhoven en Vesteda, Maastricht
location: Eindhoven
realisation: 2004
program: 850m2 office space
photography: Arthur Bagen, Eindhoven
www.markswachters.nl
www.vanstraten.nl
www.vesteda.nl
The extension project of the national monument villa of the notary office Marks Wachters, located in the central city garden of the inner city area "Smalle Haven" in Eindhoven, which has been furnished according to the master plan of the architectural firm Jo Coenen & Co. In addition to this extension, an office building has been realized for Vesteda on the north side of the villa.
The architecture of both facades takes into account the size and scale of the 19th-century architecture of the villa and its surroundings, although modern in appearance. The ornament is found in the different textures of the facade cladding, mostly freestone with different treatments. The rear facade of the monument has been restored to its former state.
