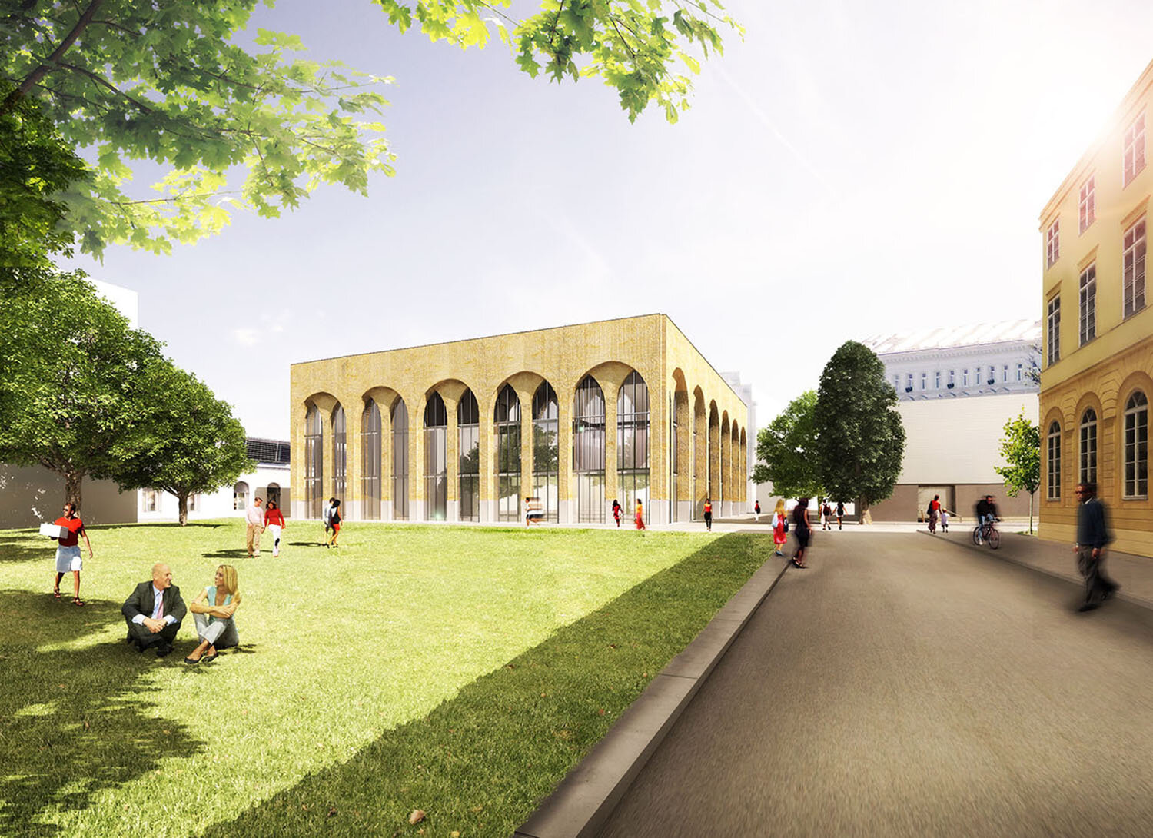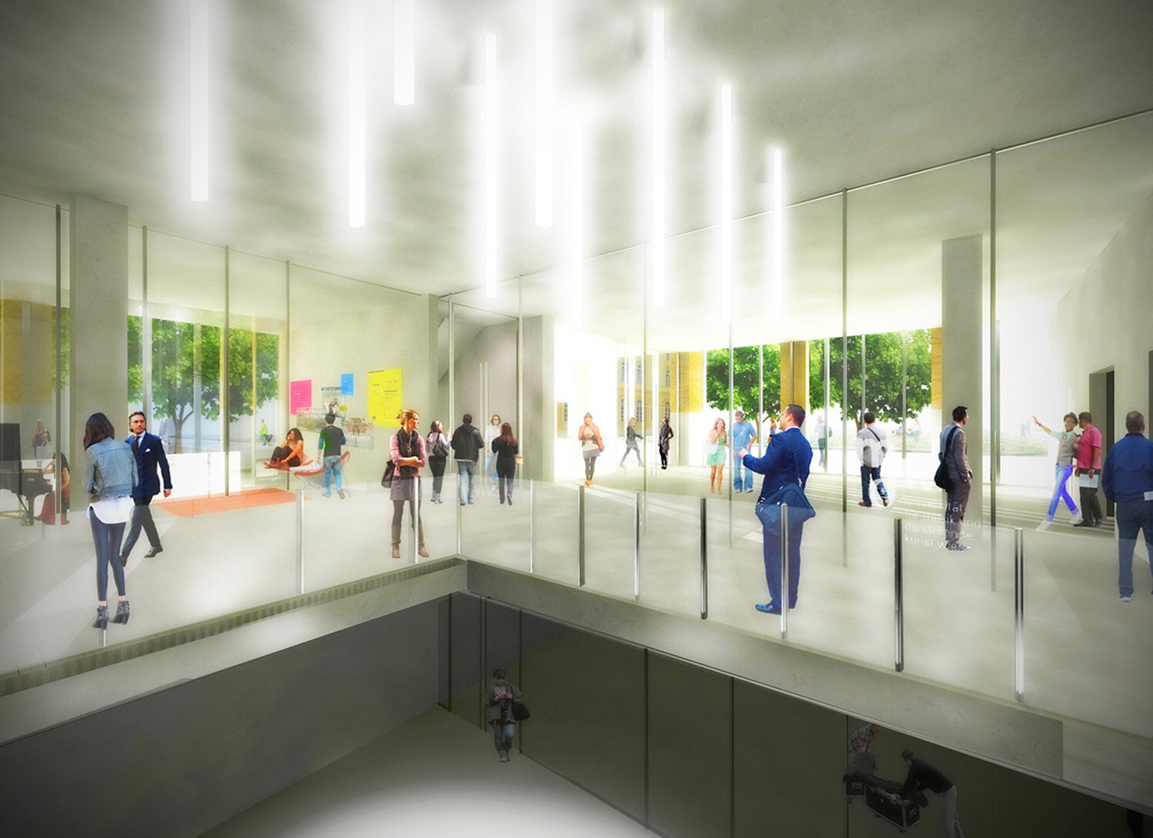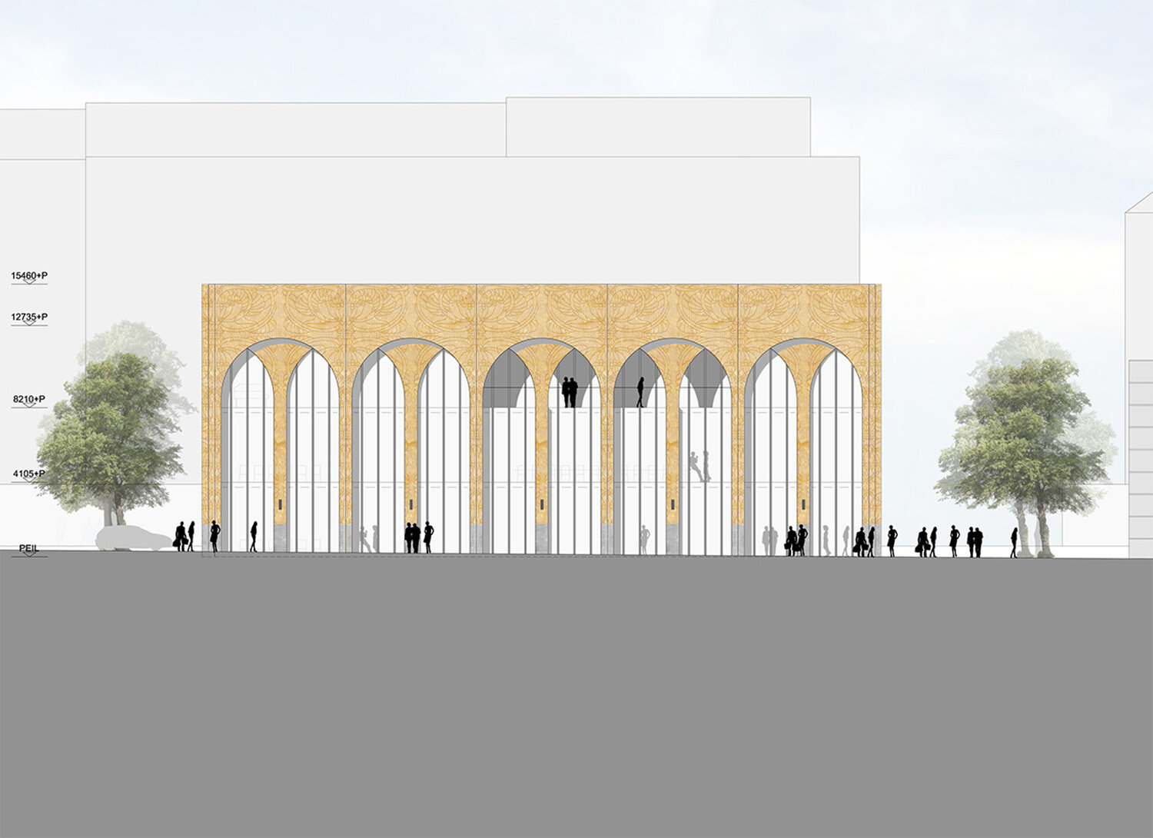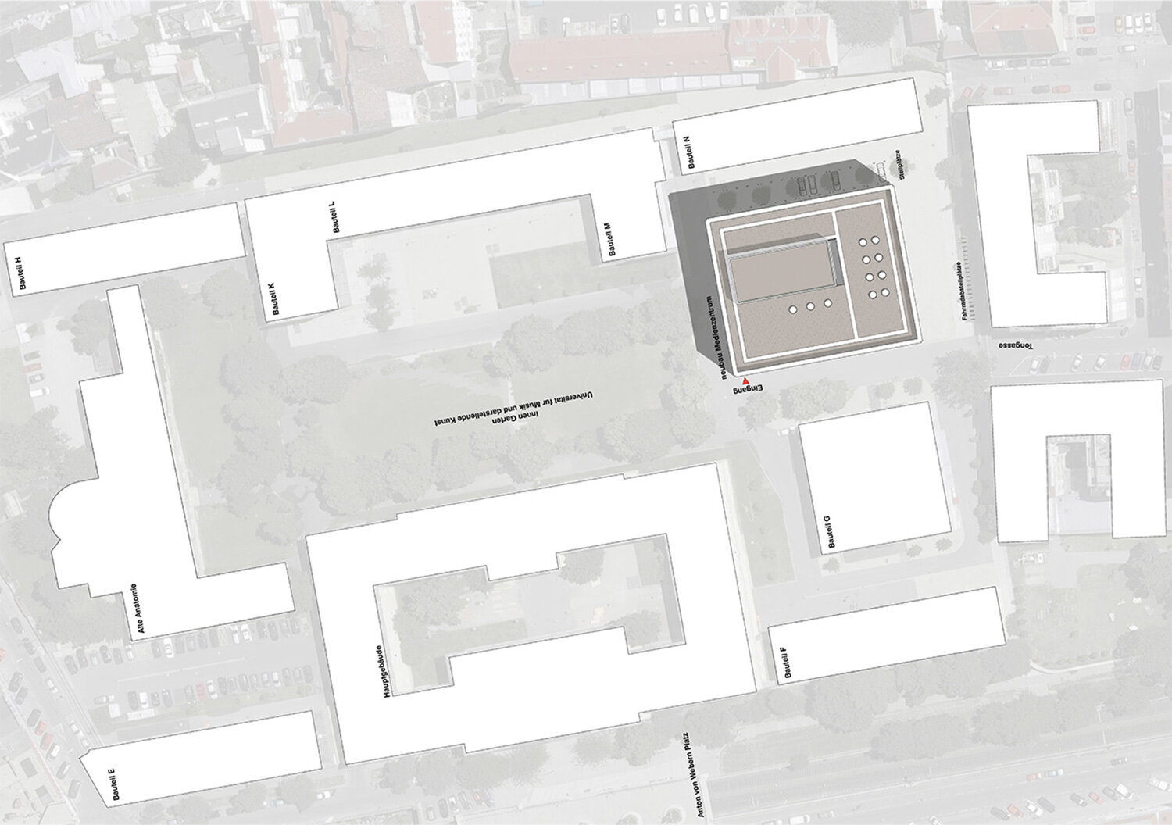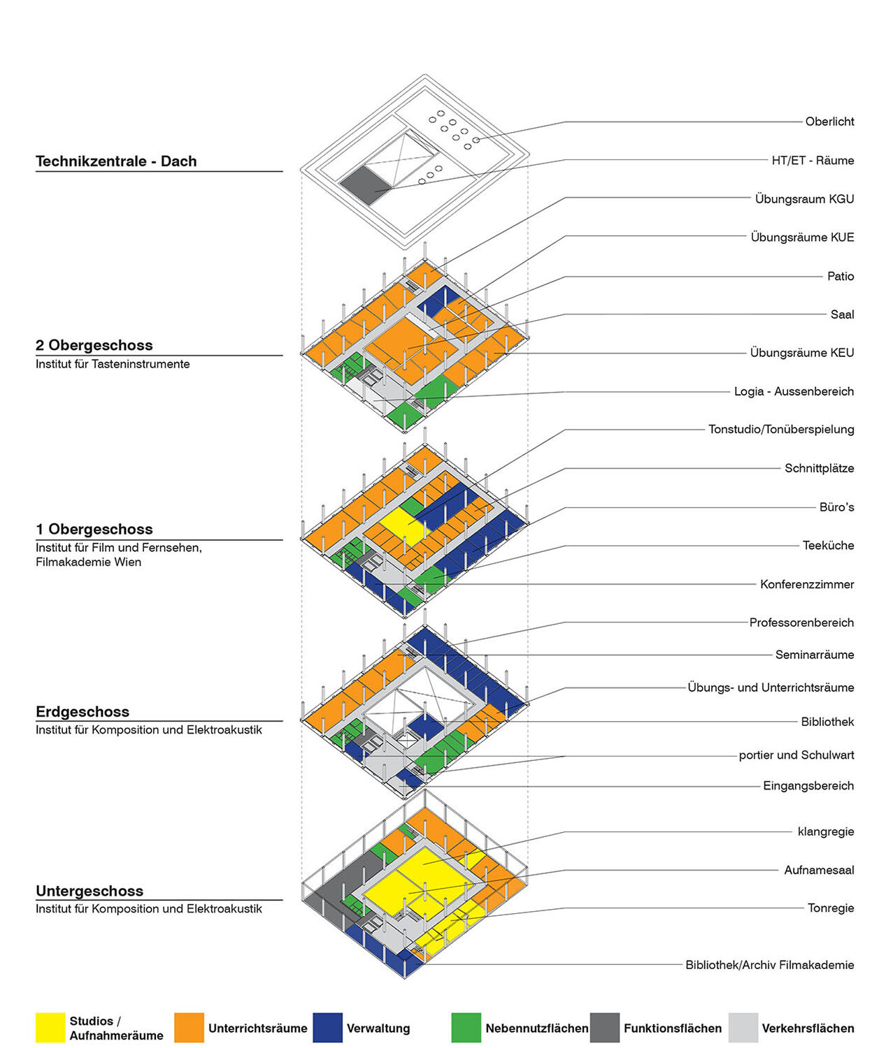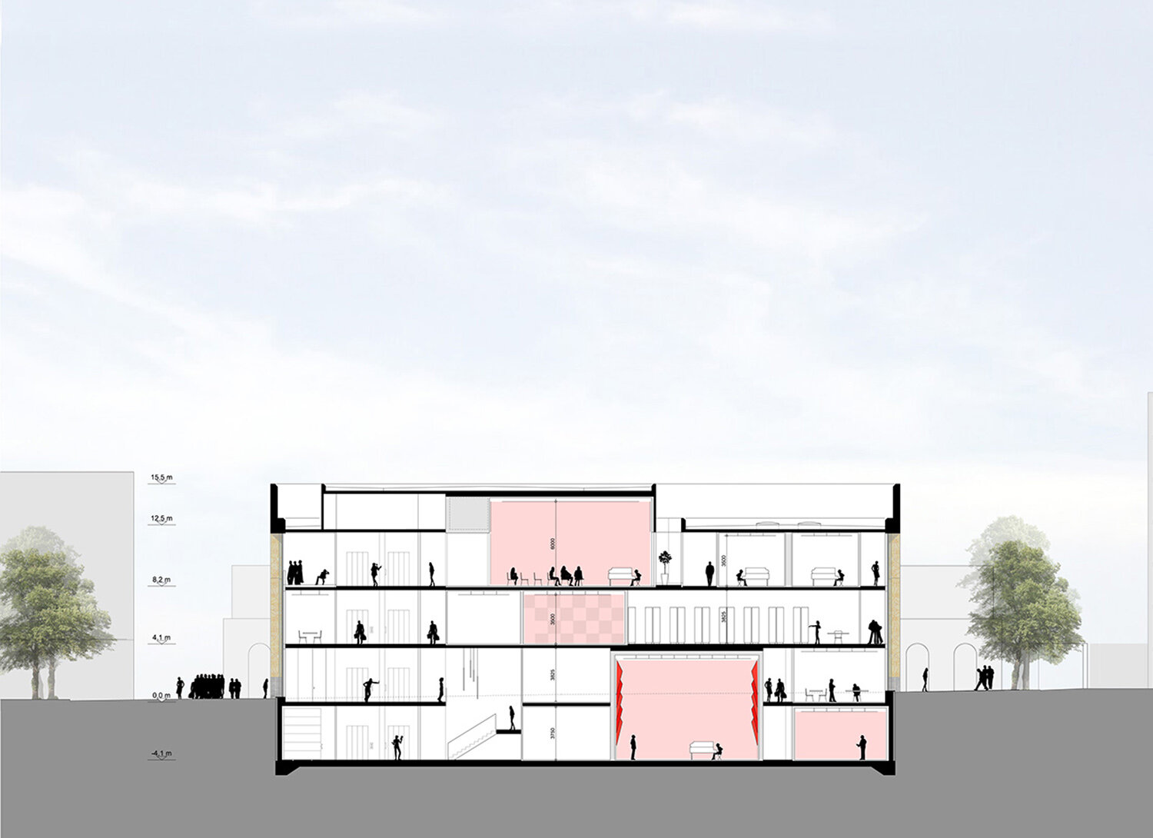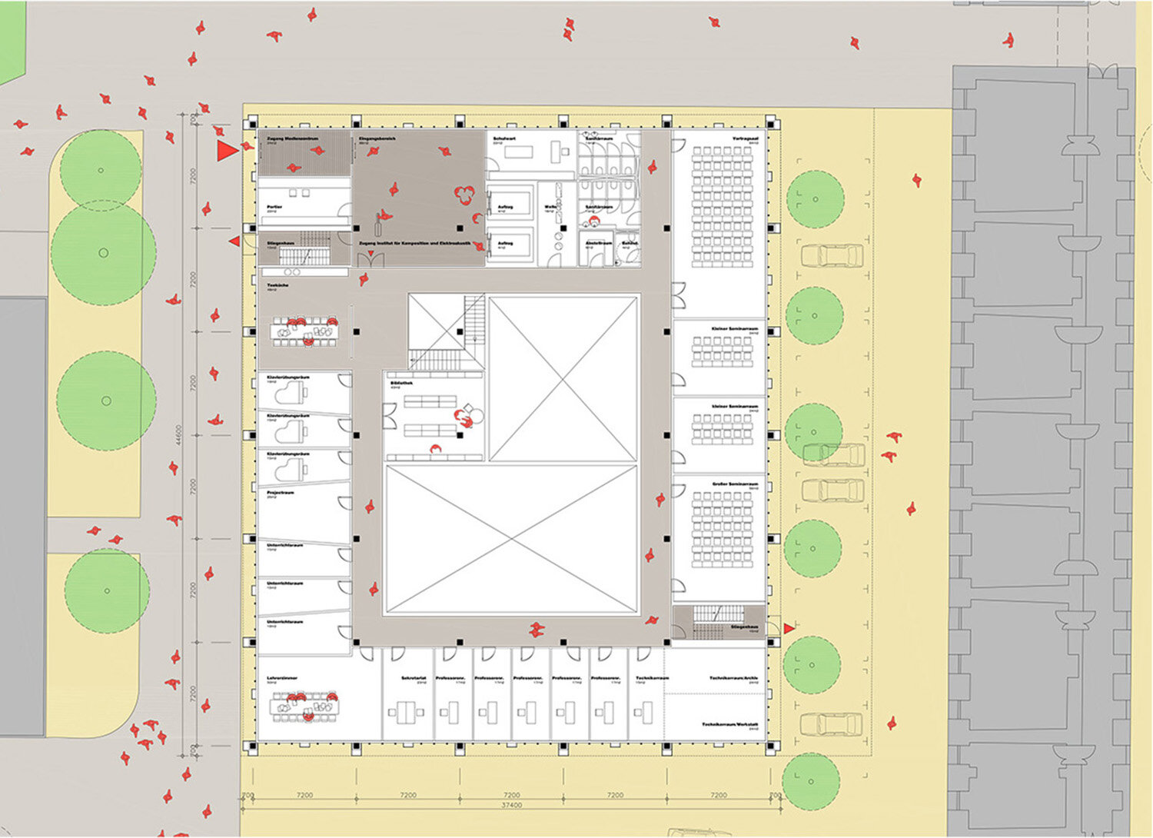media faculty, vienna
so
client: Bundesimmobiliengesellschaft m.b.H., Universität für Musik und Darstellende Kunsten, Vienna, Austria
location: Anton von Webern Platz, Vienna, Austria
realization: 2012, competition design
program: faculty building mediacenter, music and applied arts
surface: 4.730m²
used materials: ashlar plinth with natural stone facade and structural glazed windows
The architecture of the media center combines traditional craftsmanship in a compact modern building with innovation and sustainability. The design is unique in its appearance but also the use of the 3 faculties; Institute for composition and electroacoustics, Institute for keyboards and film academy, have a separate entry and exit. The design aims at an optimal translation of the briefing so that all individual rooms meet the quality requirements of sound and light accession.
The aim is to create a timeless modern building, in which the integration into the existing urban structure and the quality of the interior spaces are central. The new main entrance is located behind the residence and waiting areas are directly connected to the green heart of the campus.
It fits in volume in the urban scale of the surrounding buildings and fits in the architecture of both historic and modern buildings. The dimensions, the articulation of the facade and the ratio of the volume is a modern translation and a derivative of the classic buildings on campus. On the facade is with a Pixel processing technique a pattern applied which refers to the typical Viennese Art Nouveau, among other Olbrich and Wagner
