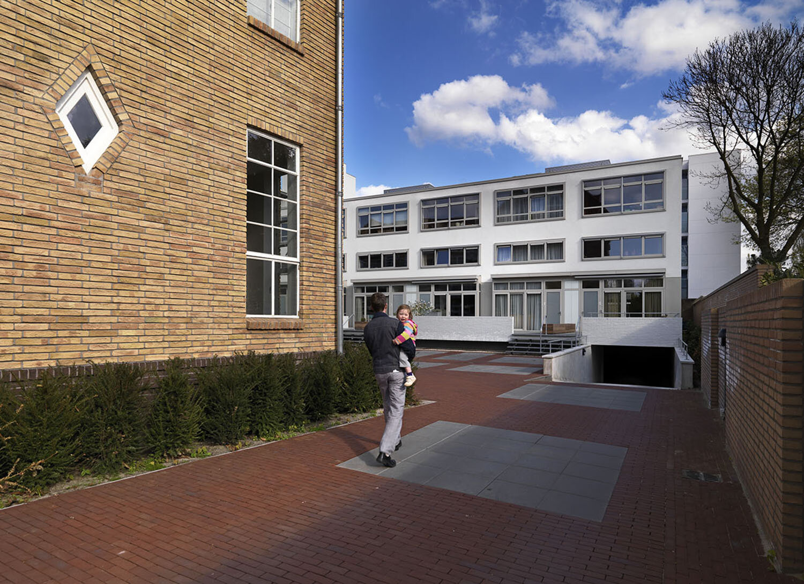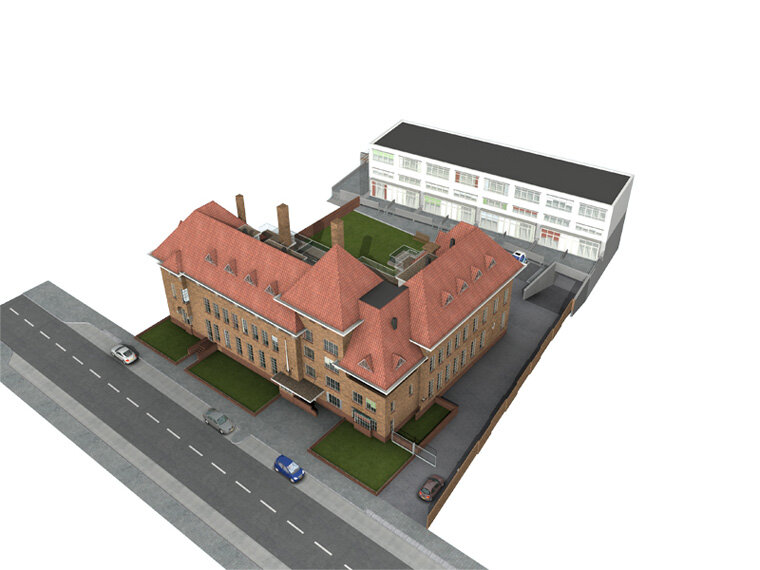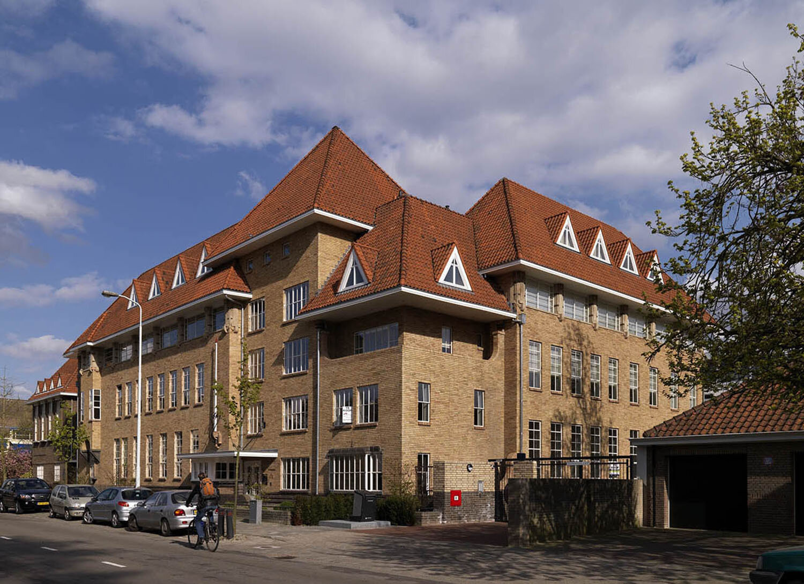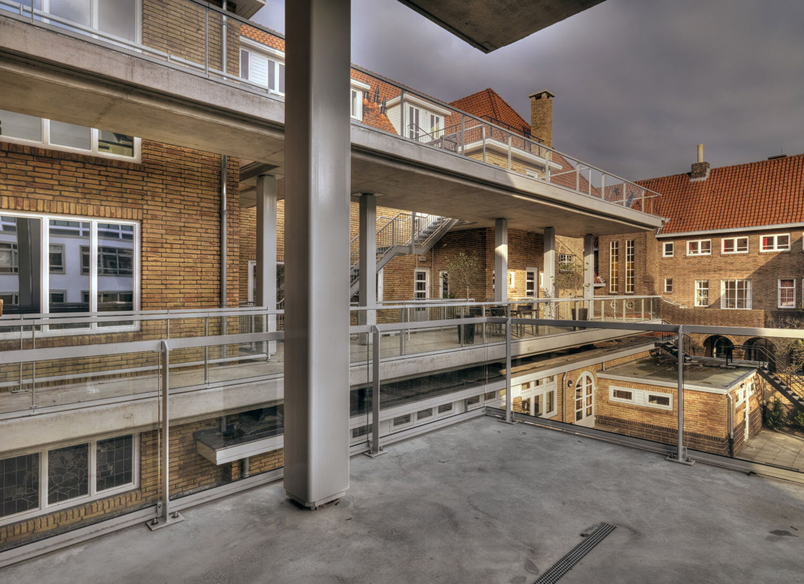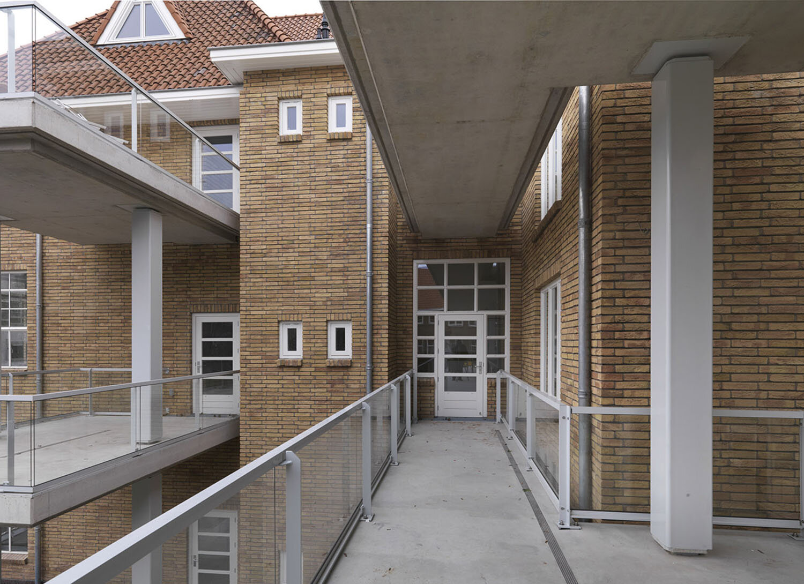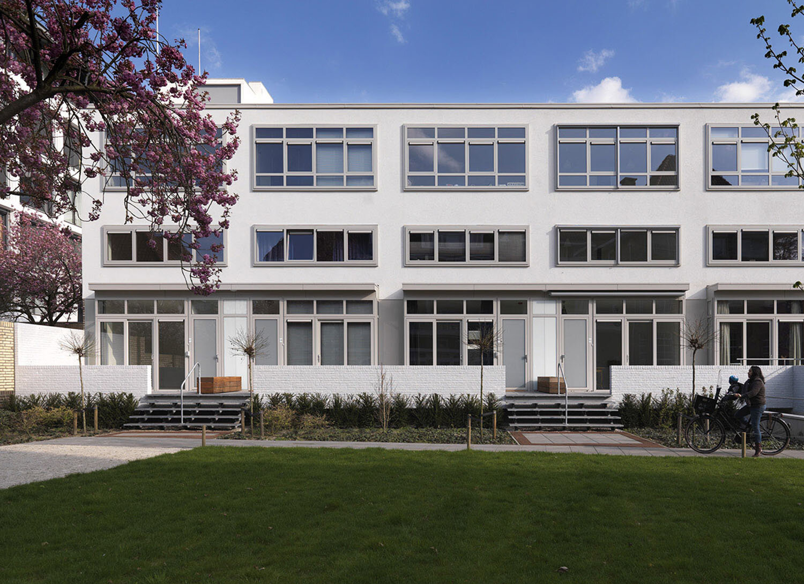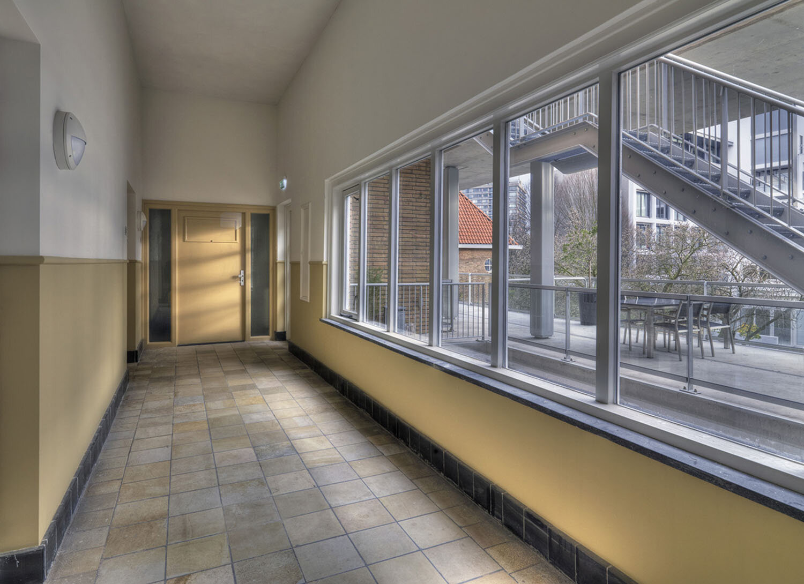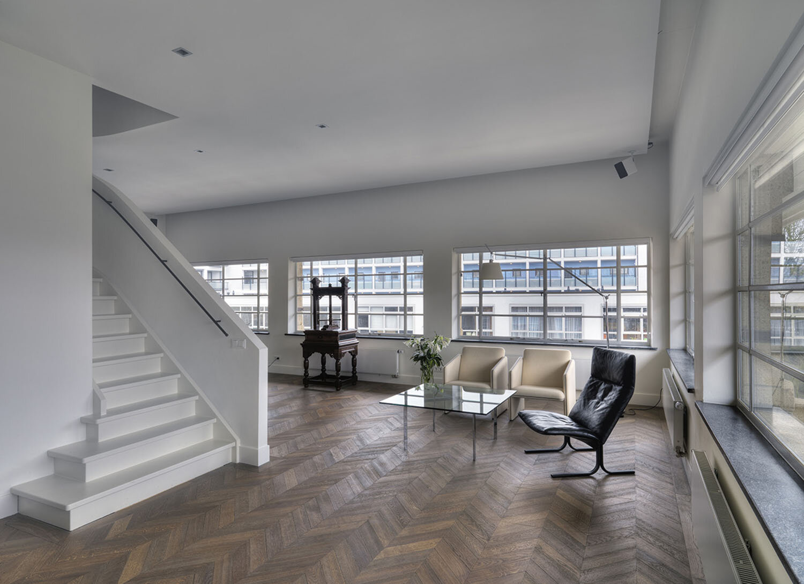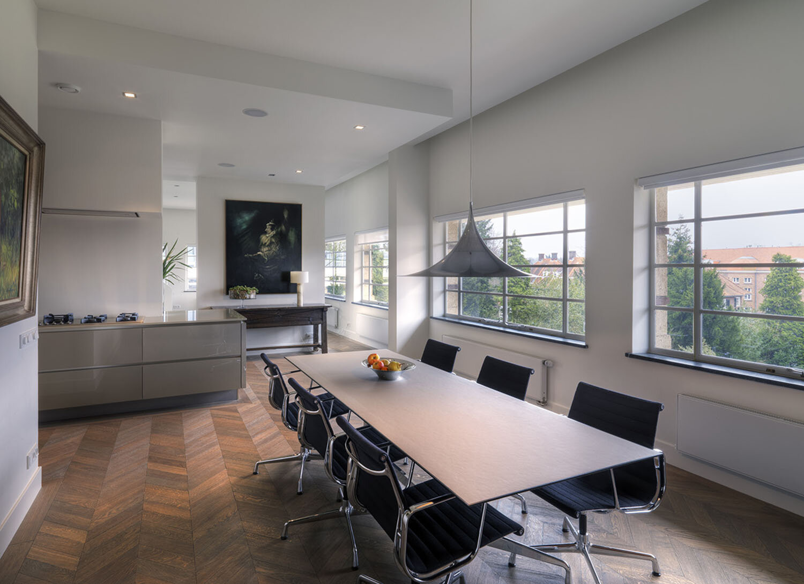sint martha
client: Okko project, Eindhoven, The Netherlands
location: Eindhoven
realisation: 2009
program: 13 + 8 apartments, 300m2 office, 32 pp parking garage
photography: Arthur Bagen, Eindhoven
pdf, publication: eindhovens dagblad
www.okkoproject.nl
Sint Martha is a monumental school building and situated in a characteristic ’30 district that has been given a protected status by the municipality. The old school itself was designed in 1932 by the Eindhoven architect Geenen and is influenced by the Amsterdam School.
Two classrooms are used as office space by the developer, Okko Project. The rest of the building is designated to eleven lofty apartments. Next to the school, on top of a parking garage with 41 parking lots, eight townhouses have been realised in a contrasting white block. A common courtyard offers the residents a spacious outdoor space that naturally connects to the green character of the villa district.
The exterior of the old school building has been maintained wholly. Only on the back the façade has been somewhat “affected” by adding new balconies that provide outdoor space for the apartments. These concrete balconies have a strong linear character and are kept free from the building. Combined with glass balustrades, an unobstructed view of the façade is maintained.
The classrooms have given place to eleven comfortable apartments with different sizes and organizations but they al share the same beneficent height. The residents on the top floor, where the original trusses have been kept in sight, have particularly generous spaces. The original staircase, with its yellow tinted tiles, stained glass doors and stained windows, has been kept intact.
