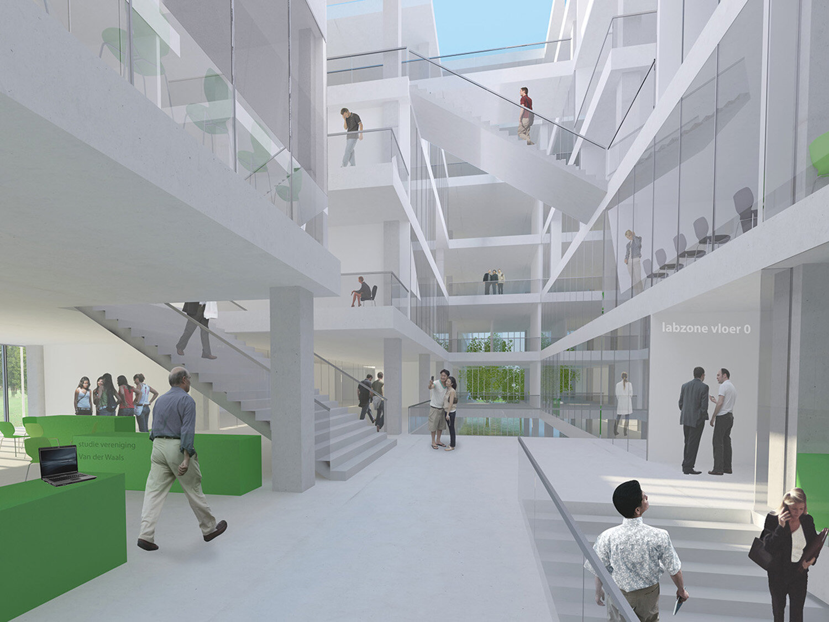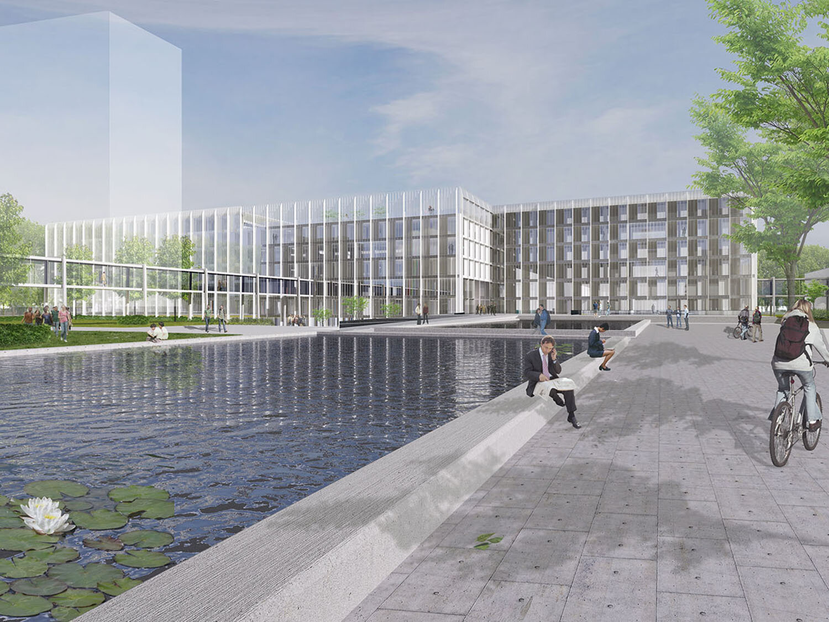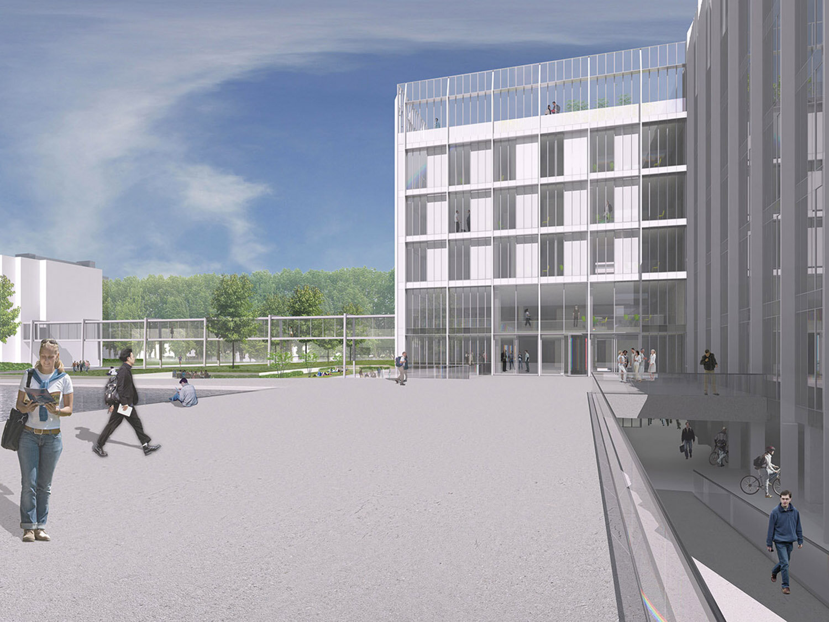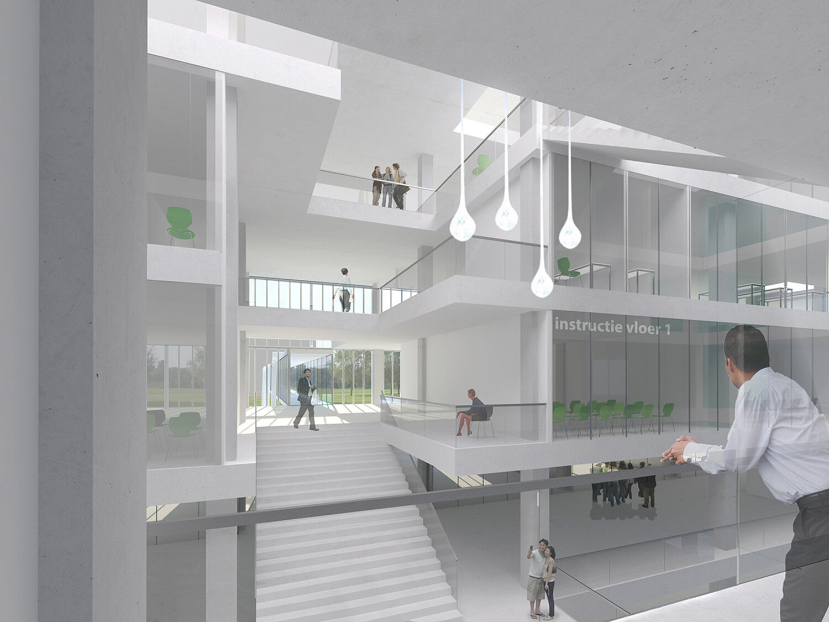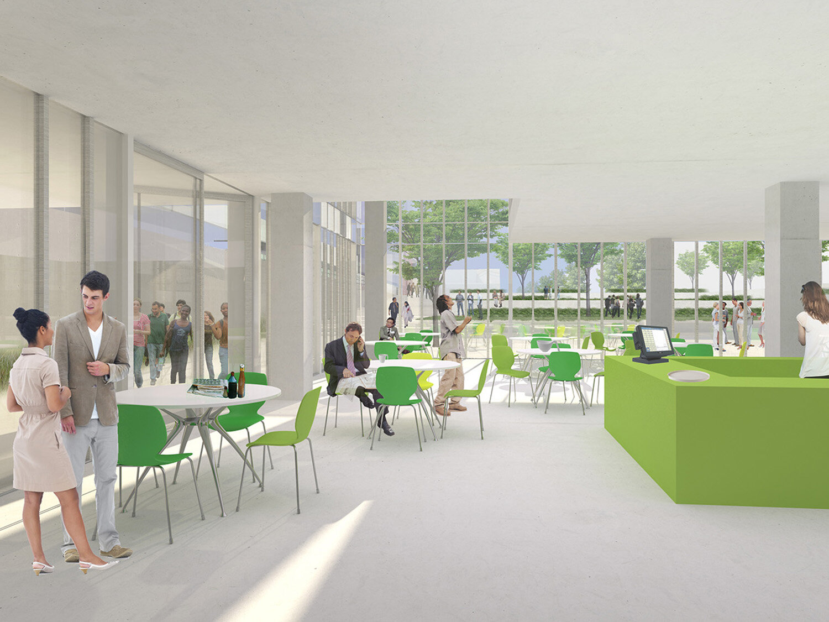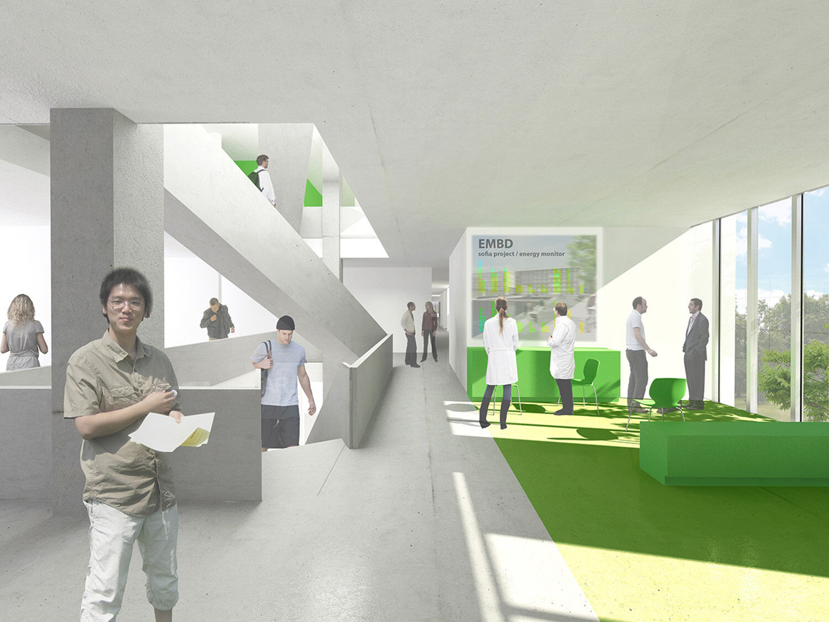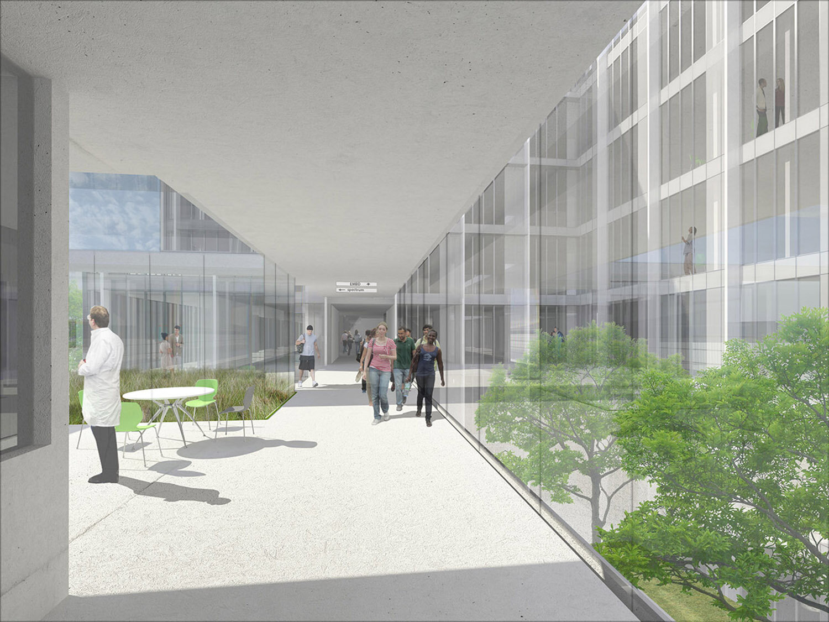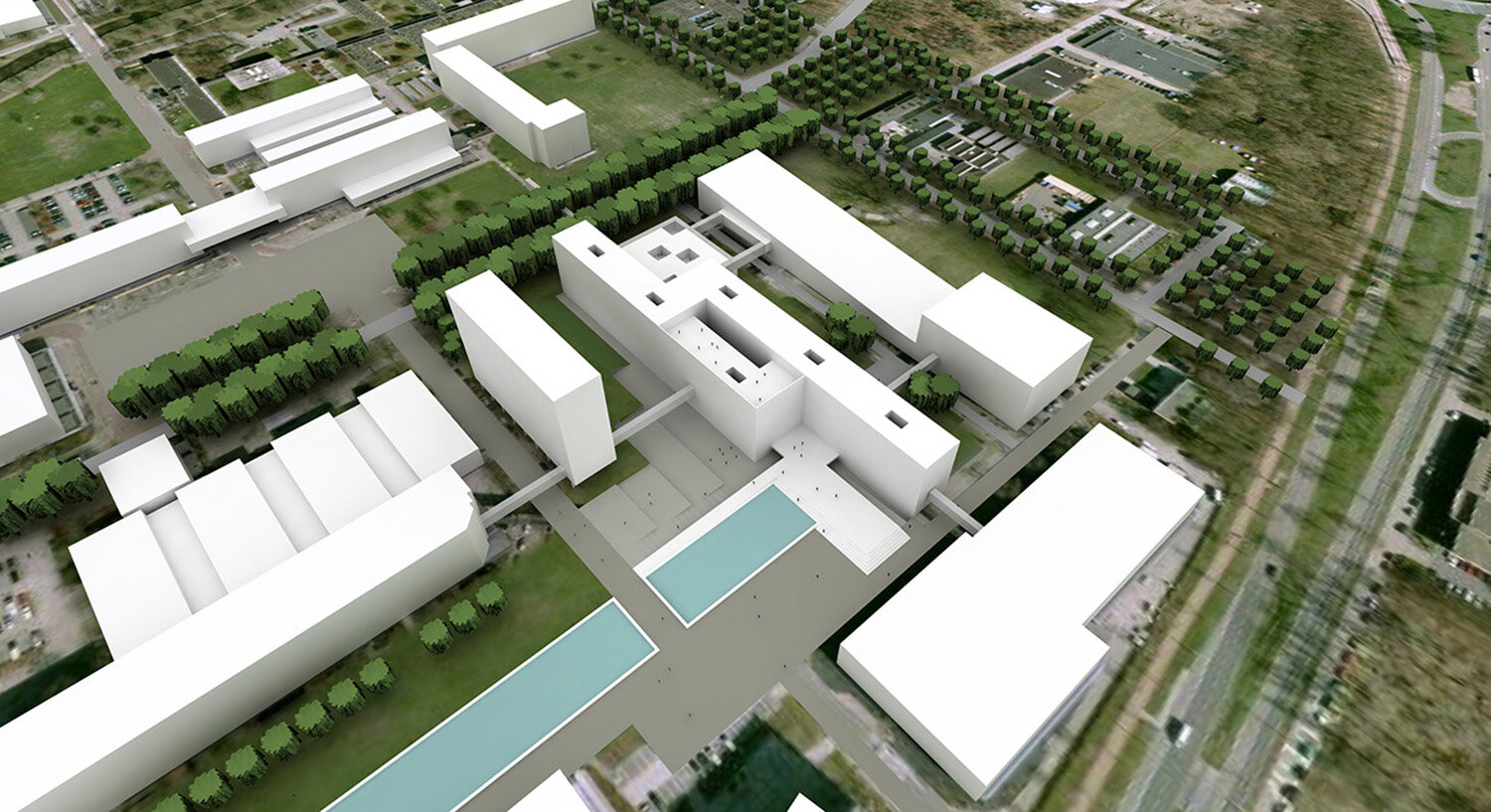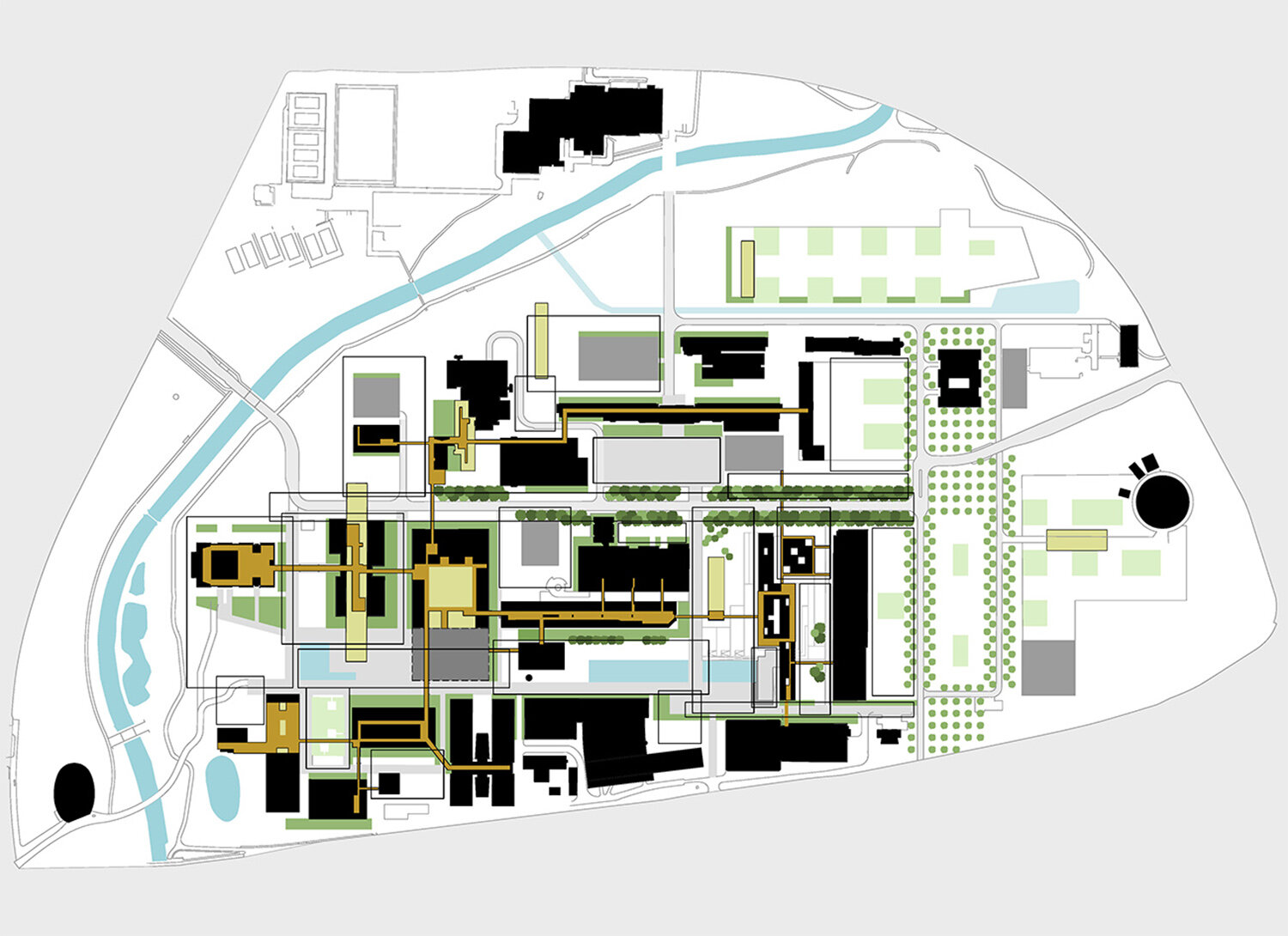tue, faculty tn & ee
client: Technical University of Eindhoven
location: Eindhoven, The Netherlands
realization: 2011, competition design
program: faculty building; technical engineering and electrical engineering, total 23.300m²
The Technical University of Eindhoven is planning a new building for the faculties of Technical Engineering and Electrical engineering. The brief is to design a sustainable flexible building that fits into the urban masterplan and architecture of the first and second building phases of the campus, design by architect/ urban designer S.J. van Embden.
The campus is characterized by a careful positioning of the buildings in the landscape of the river Dommel. The building volumes are slabs and halls, with curtain walls all around. A lot of attention is given to the entrances, stairs, plinth, green and landscape. The architectural articulation of the construction pattern is present in all buildings.
The net functional program of 15.000m² consists mainly of office cells, light laboratories and heavy laboratories that will be placed in an appendix, separate from the main building. The main building consists of two parallel volumes. In-between an atrium will place all shared functions.
To meet the clients wish to have a ‘building like a city’, a special structure has been designed. Six informal staircases allow for a flexible interior organization of the different education groups. The result is an informal infrastructure that invites people to interact and exchange knowledge.
A good constructive pattern, light building parts and a smart installation structure make the building flexible, contributing to the high sustainability ambitions as expressed by the client. By making the building compact and smart, loss of energy is minimized.
