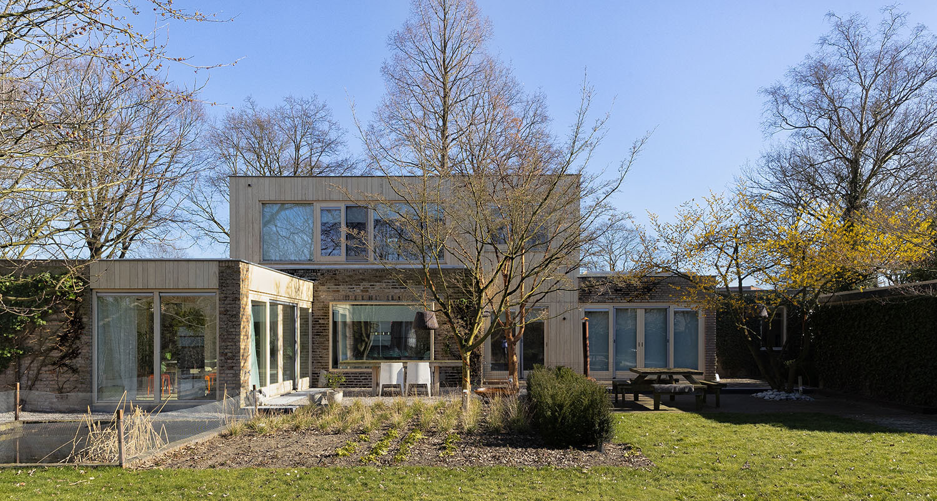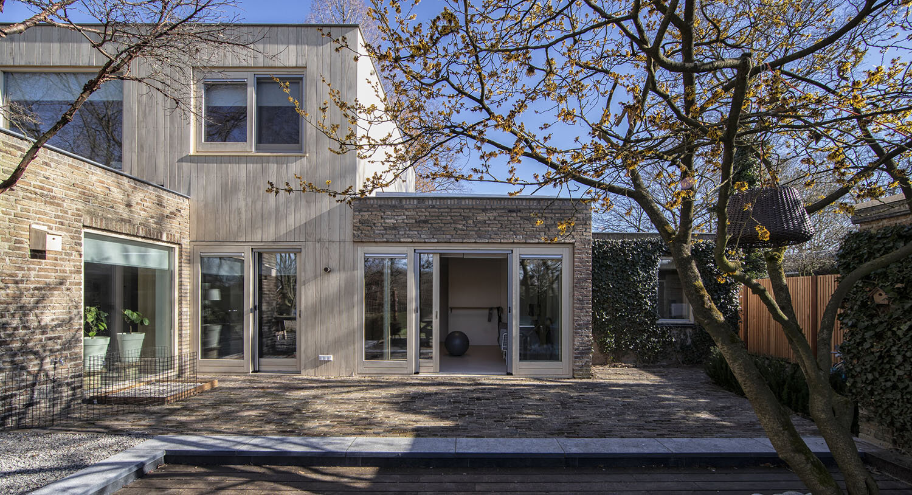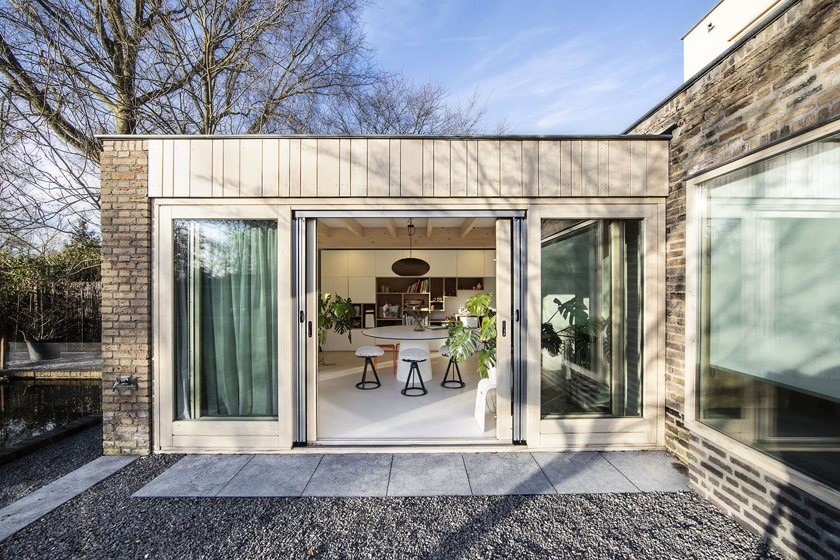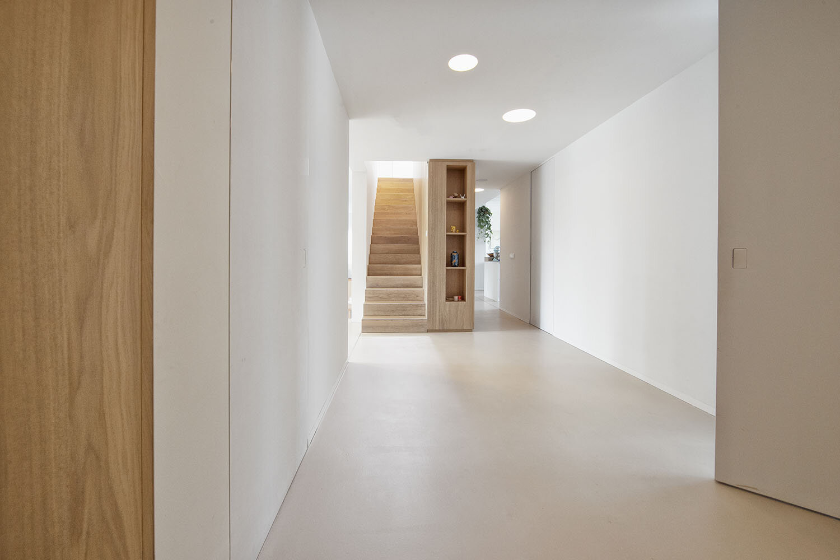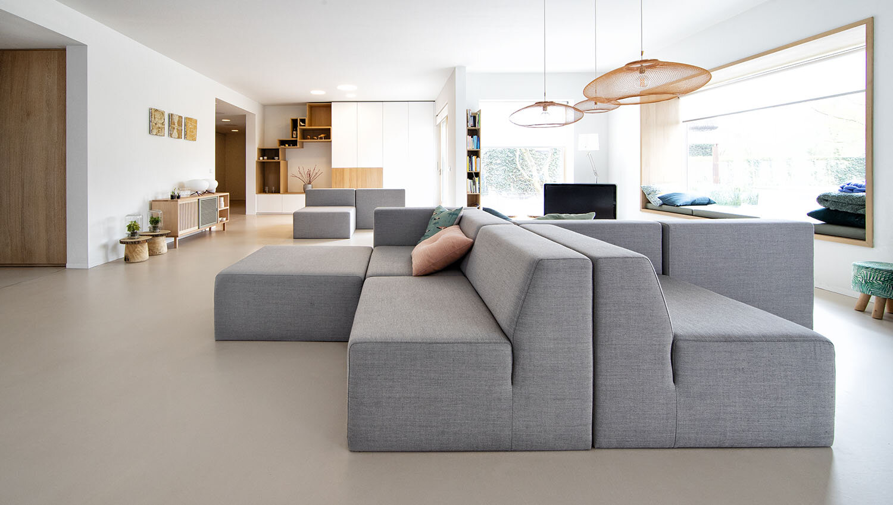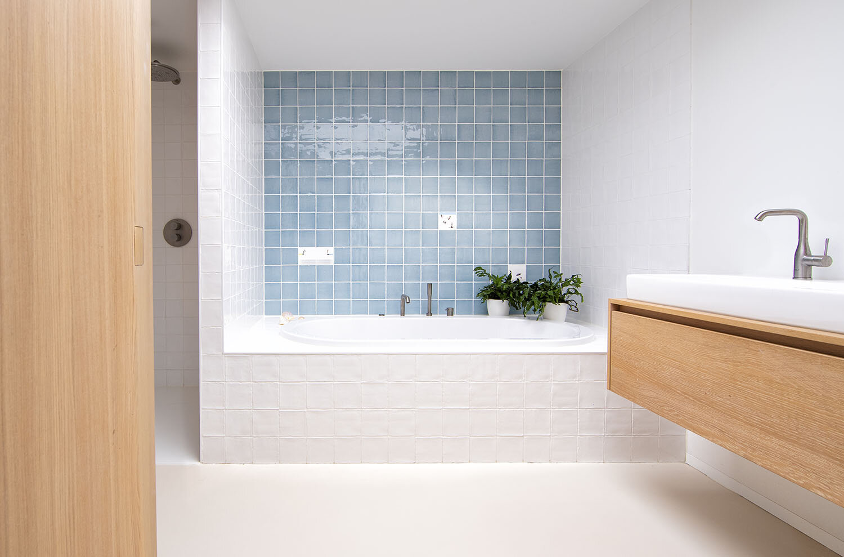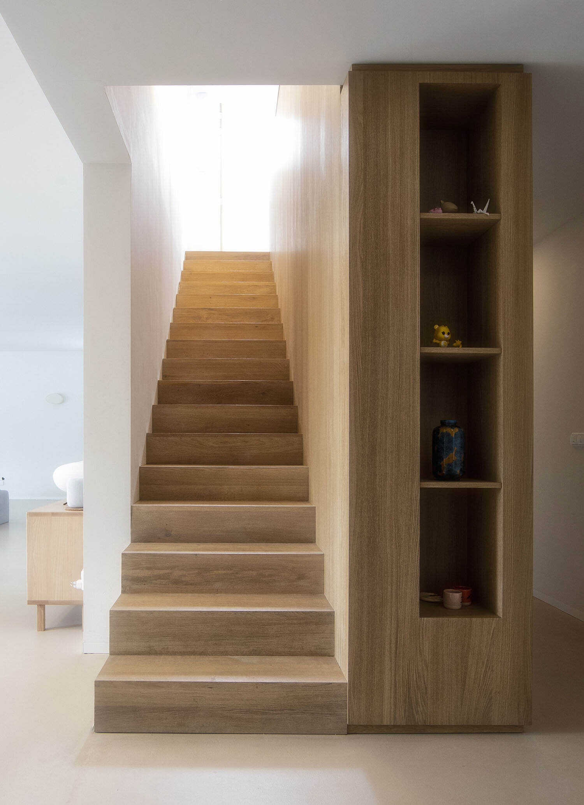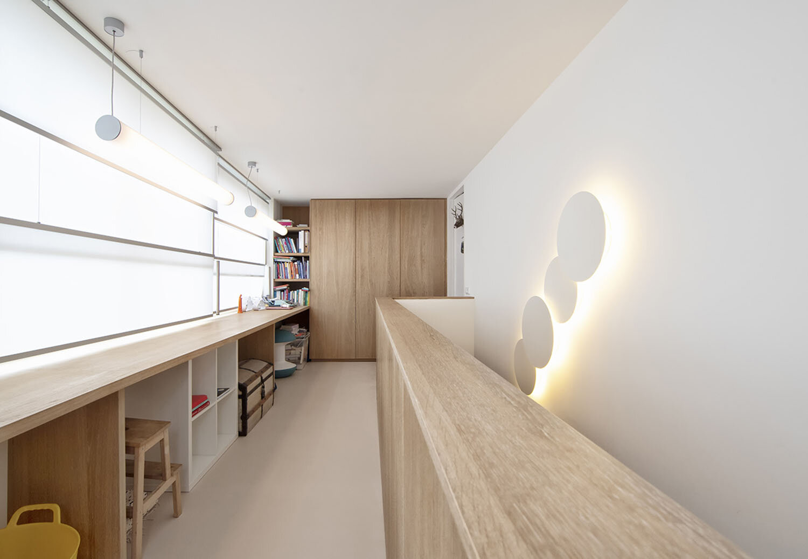house nuenen
client: private
location: Nuenen
realisation: 2018
programma: 335 m² woonhuis, 942 m² perceeloppervlak
constructor: Archimedes bouwadvies, Eindhoven
contractor: Houtabouw Geldrop
photography: Marie Louise Nijsing, Eindhoven
An old single-storey bungalow has been converted into a very modern home with a partial increase. Only the outer walls of the original building can still be recognized. The outer facade of the partial increase (timber frame construction) consists of accoya (environmentally friendly) and continues downwards below. Inside, many vistas and sliding doors create a wide space with much possibilities for use. Through sunken windows (with seats) and large glass surfaces with lots of light, the garden is part of the interior. The property is equipped with all possible sustainable and energy-efficient facilities: a thick insulation layer, a heat pump, underfloor heating solar cells and a sedum roof (water buffer).
