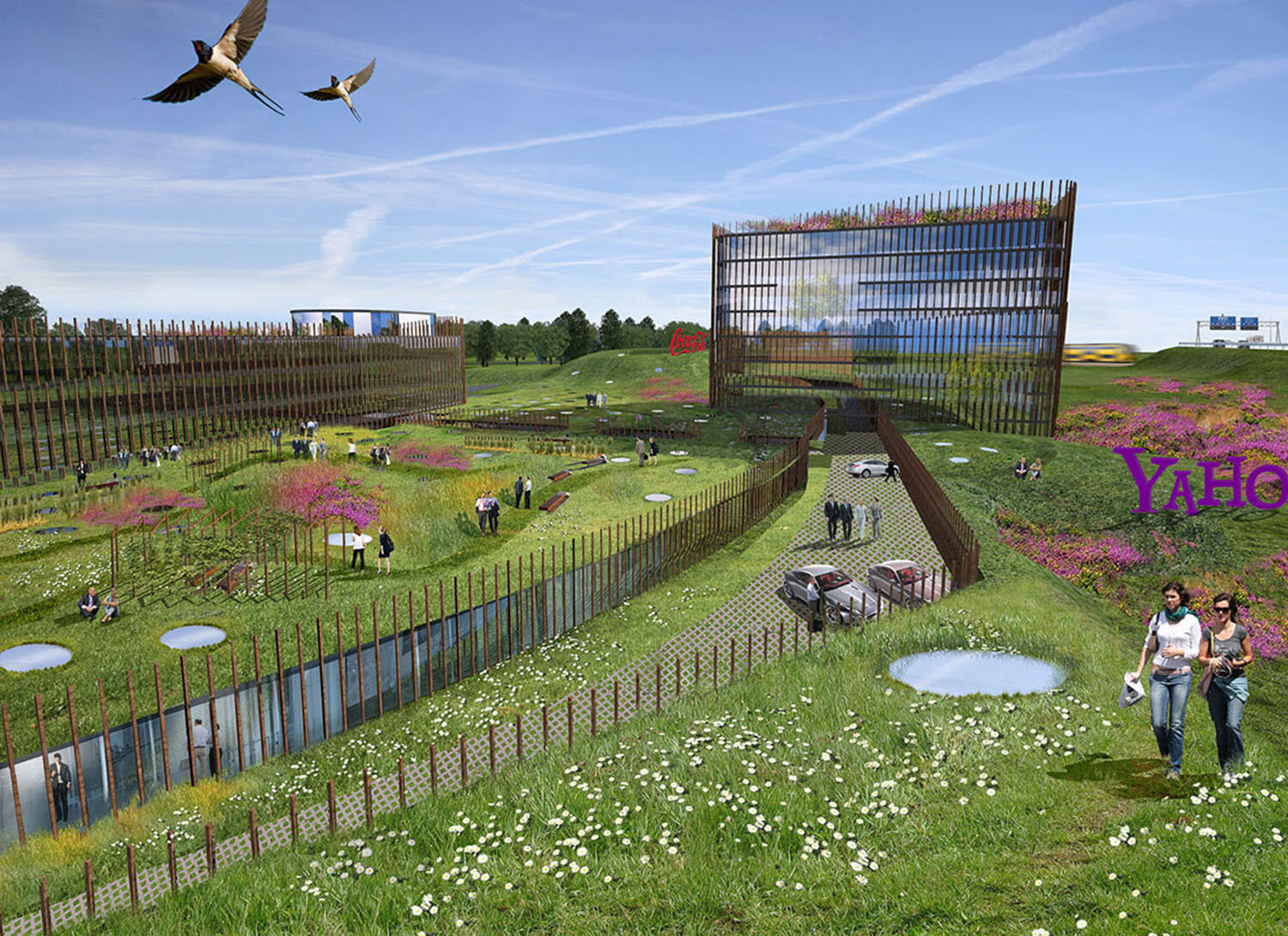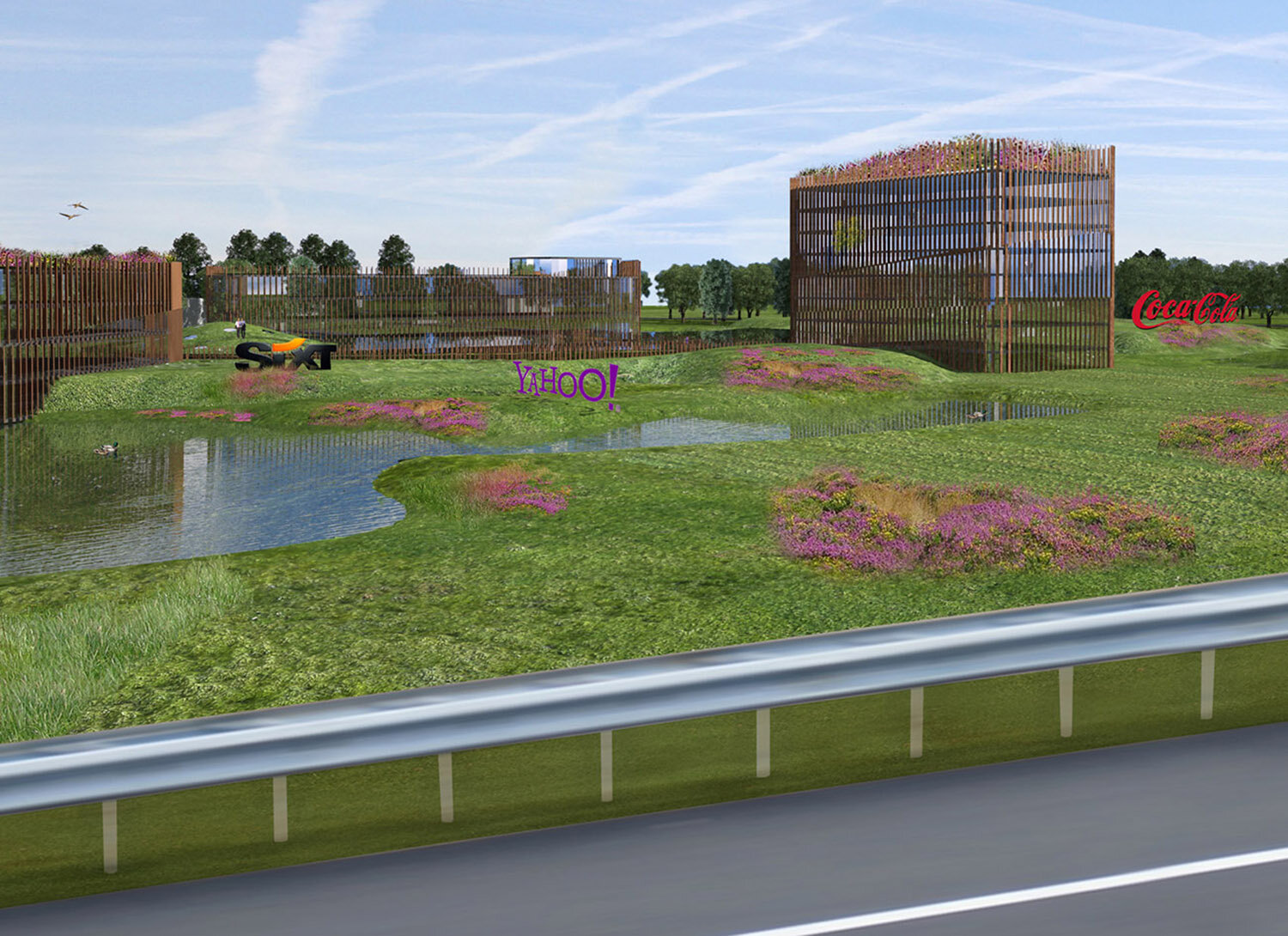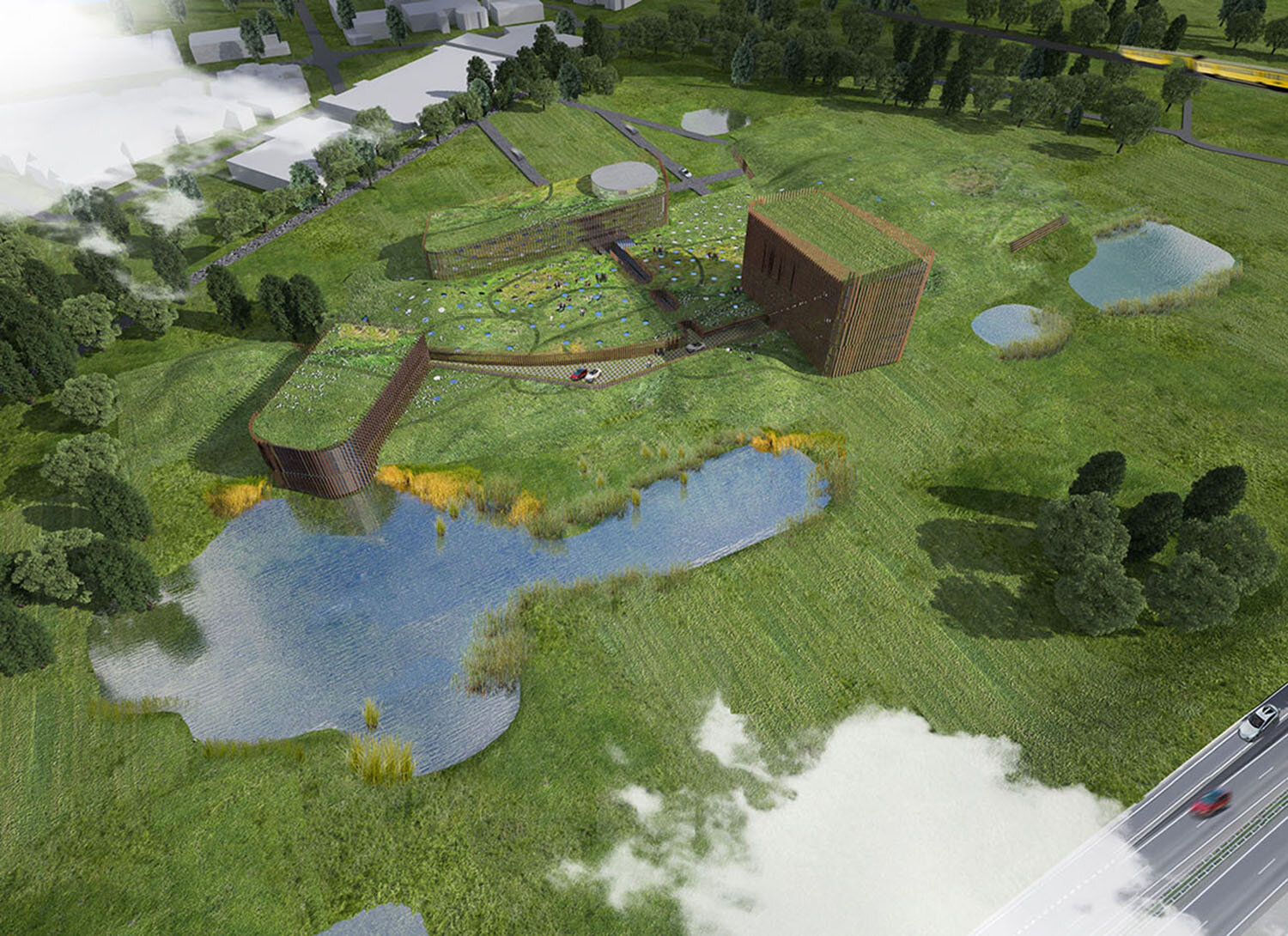park batadorp
client: Park Batadorp Best
location: Best
realization: 2012 (design)
program: science park, high-quality industry, offices
The aim of the project was to maintain an image in which outdoor spaces and the use of voids contribute to the perception of the landscape. The colors of the facades match the surrounding landscape and the vertical articulation of the facade with uneven roofing matches the vertical growth of nature. The architecture of the buildings is transparent so that the relationship with the landscape is guaranteed from the interior spaces. The facade has a graphically clear image, which is applicable to a science park and/or high-quality manufacturing industry. The human measure is tangible.
The landscape has been refined and is designed as similar as possible to the natural landscape. The openings and roads are integrally connected to the environment. The edges and corners of the volumes are rounded and streamlined. Skylights have been designed to give the working spaces under the landscape more functional options. At the same time, sufficient distance has been created to provide the facades, sunken in the slope, with sufficient light.
A lot of attention is paid to the park on the roof. This should become a place for meeting, rest, and inspiration. Seats and walking routes are marked by benches and pergolas. there is a natural transition between the cultivated landscape and the existing nature. There is also the possibility to realize voids in the buildings so that the greenery also has a place in the buildings. Green is also visible on the roofs.


