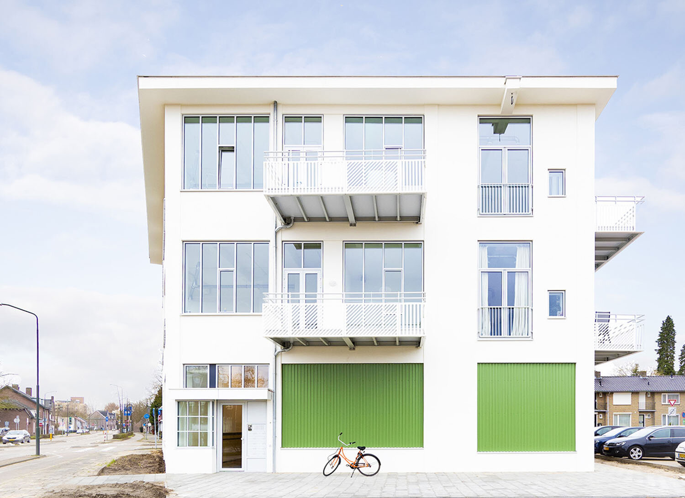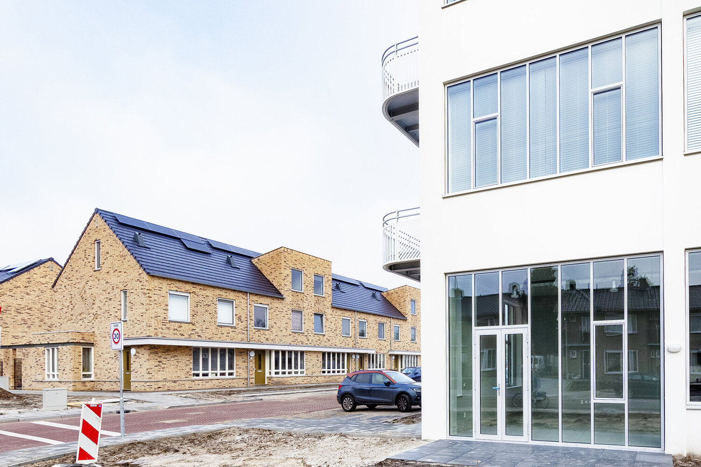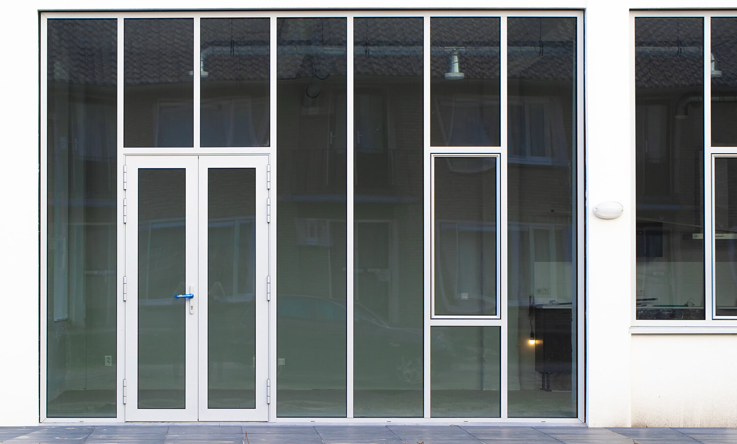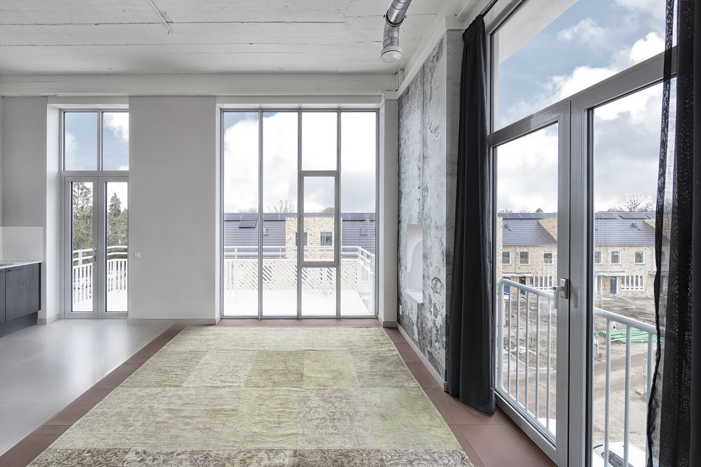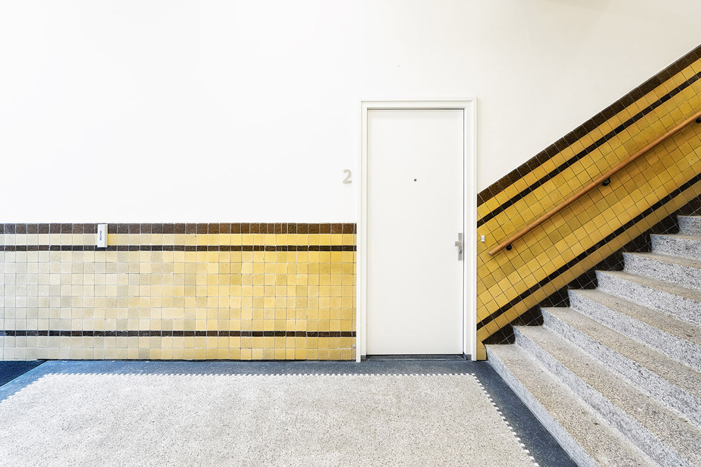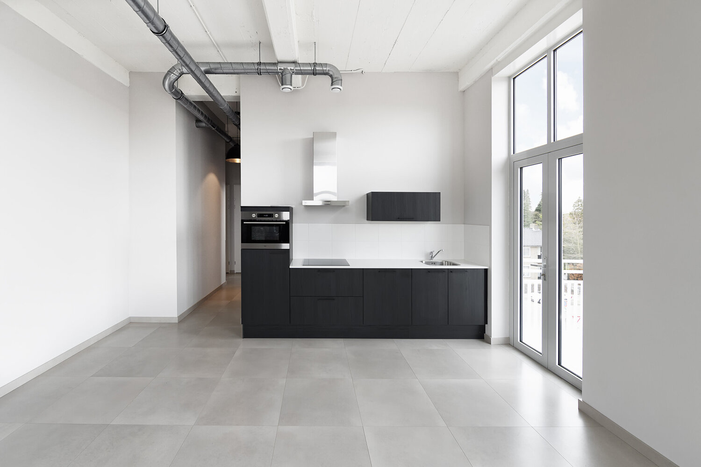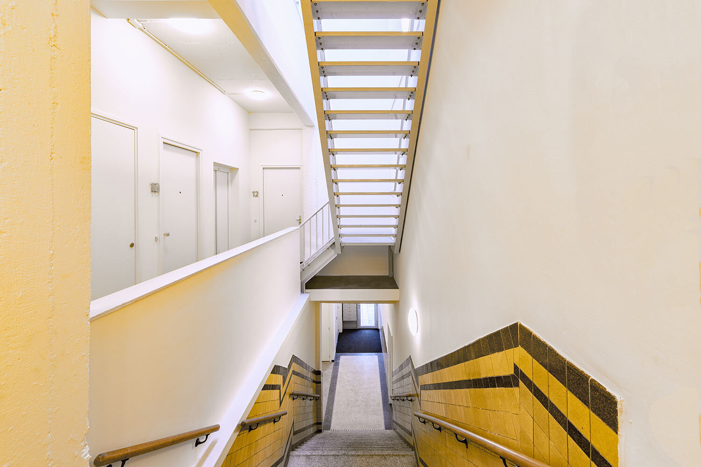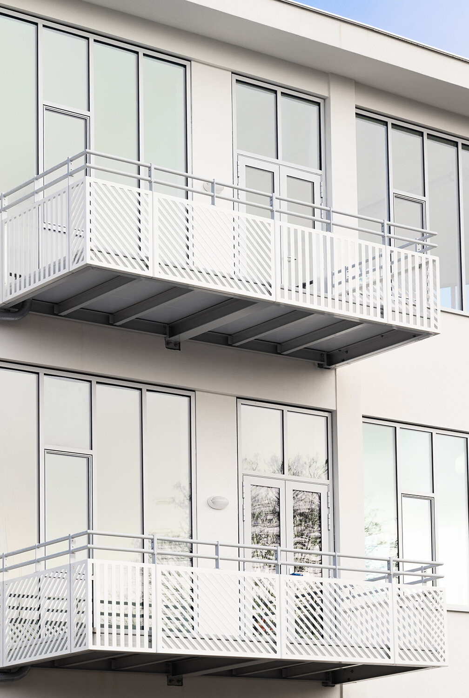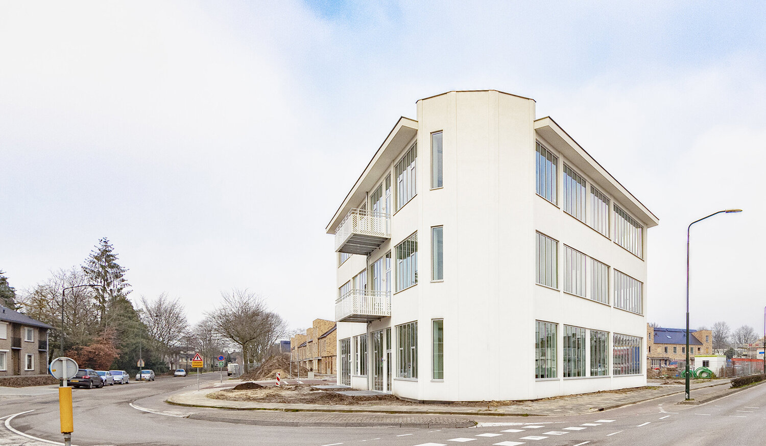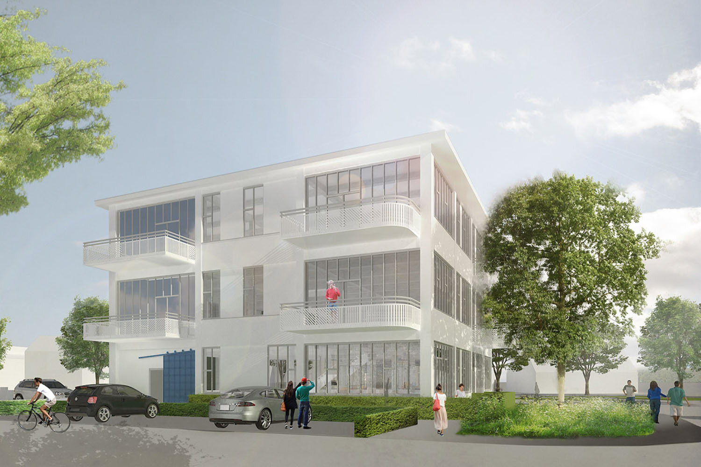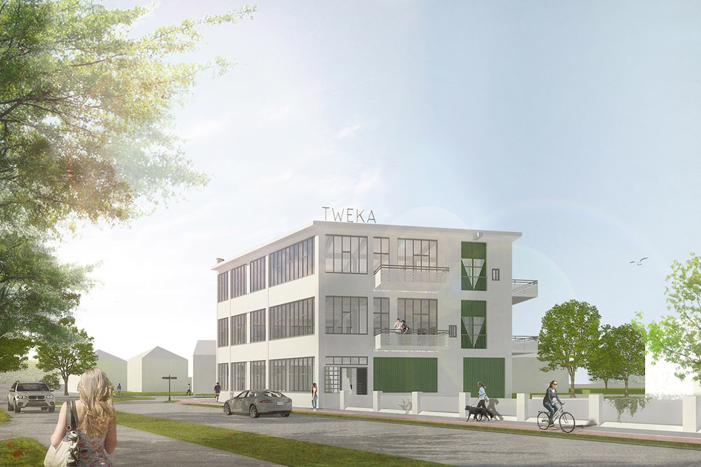tweka
client: Houtabouw
location: Geldrop, The Netherlands
realization: 2018/2019
program: 10 apartments
original architect: Arend Gerrit Beltman
photography: Marie Louise Nijsing, Eindhoven
The former Tweka-factory building on the corner of the Nueneseweg and the Mierloseweg in Geldrop will be transformed into an apartment building with an industrial character.
The building is on the corner of a larger development site where around 70 homes will be built on the former factory site behind the Tweka building.
There will be ten apartments in the building: two on the ground floor and eight on the first and second floor. The lofts are between 70 and 120 square meters and have a height of more than 3.6 meters. A lot of light comes inside these lofts due to the large windows in the façade.
