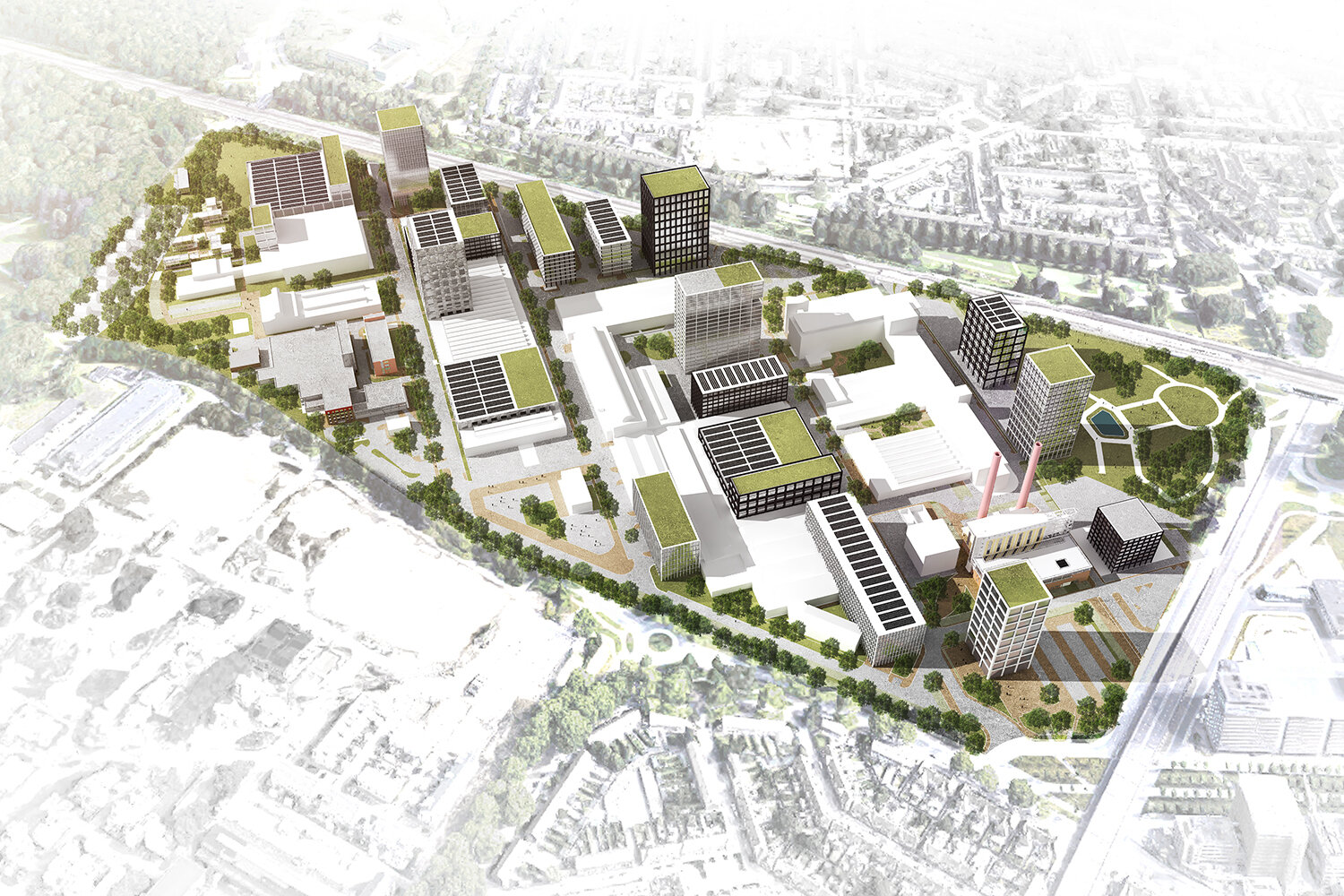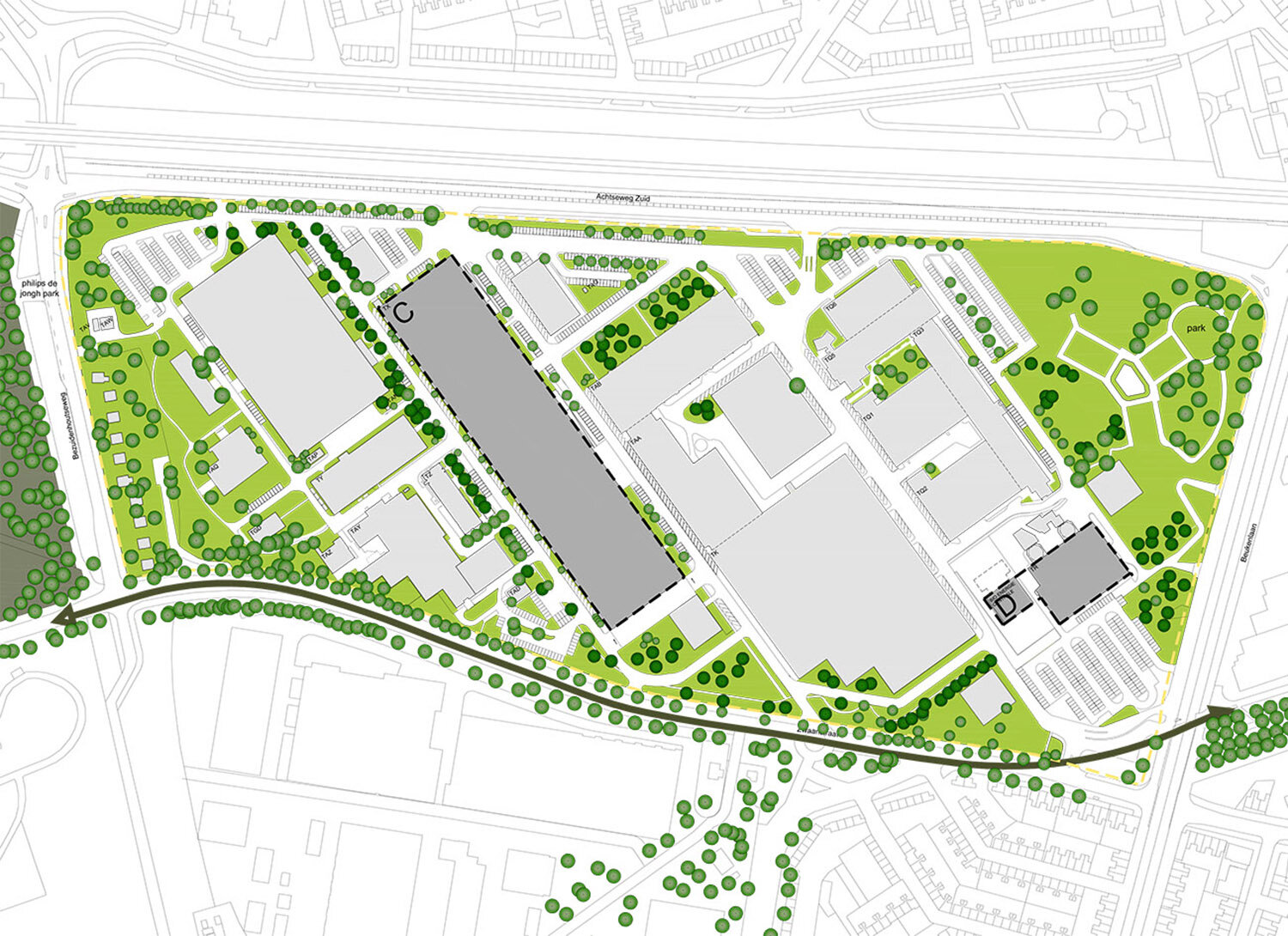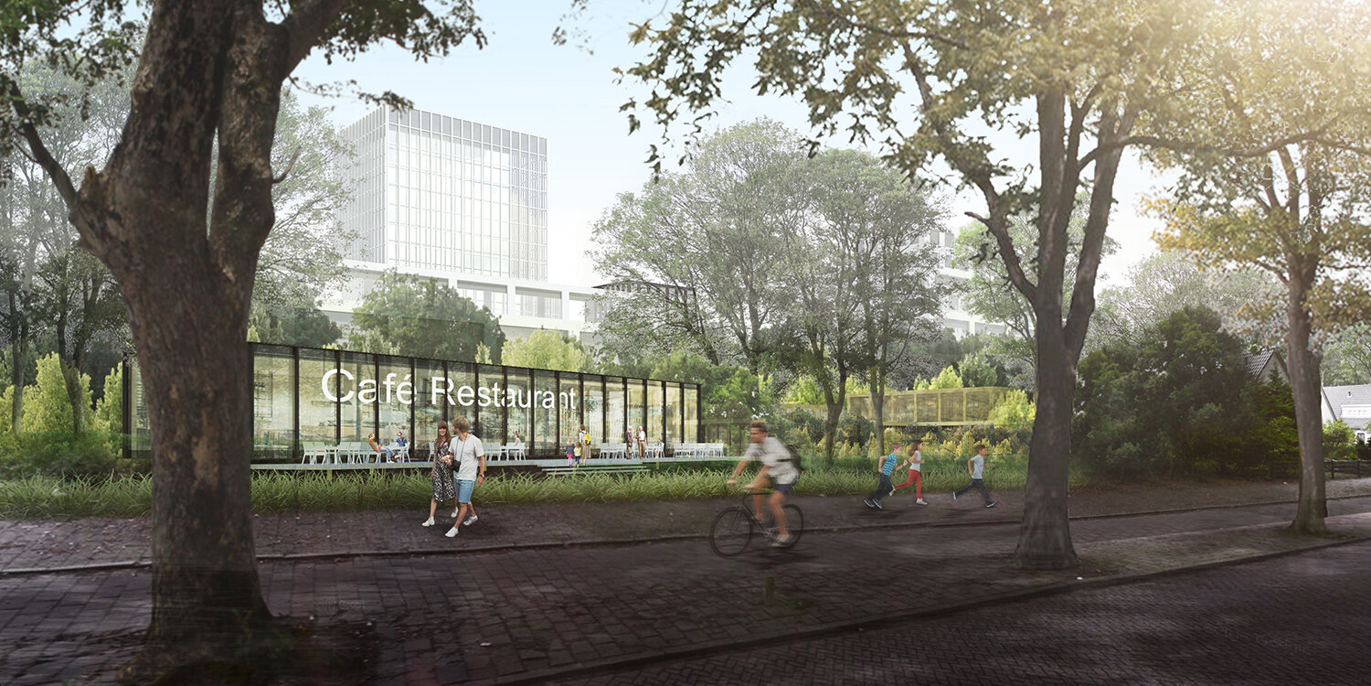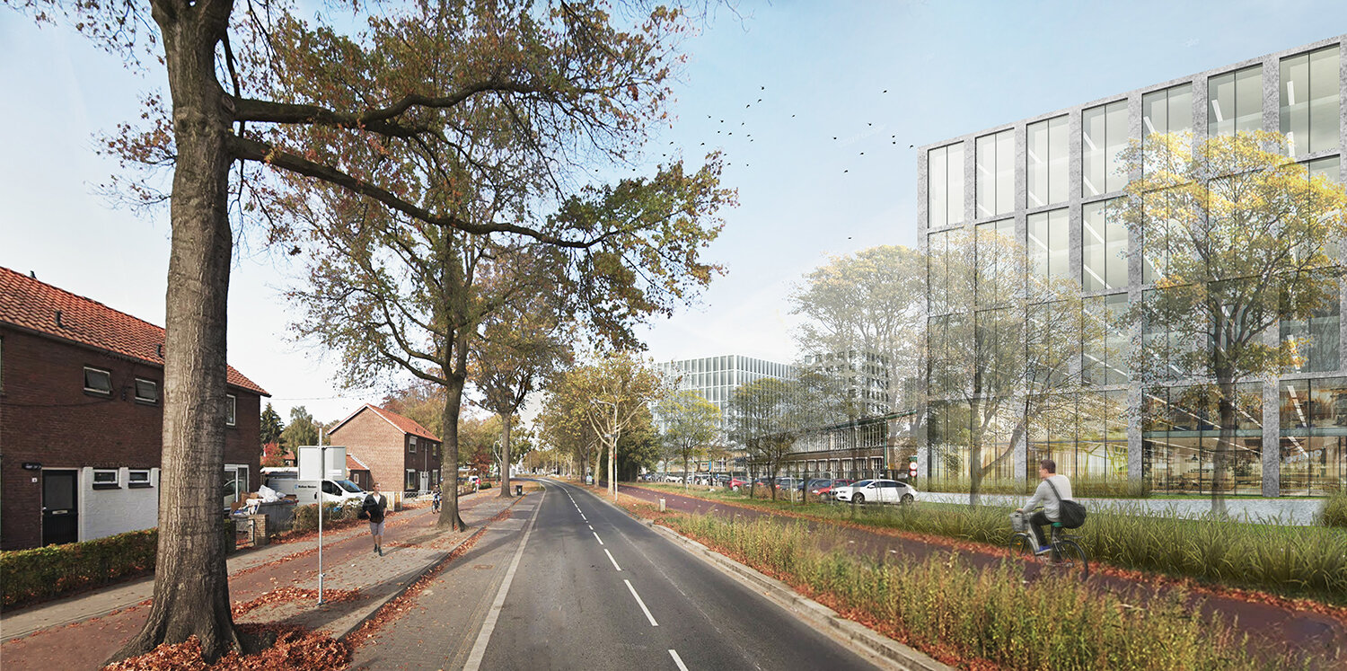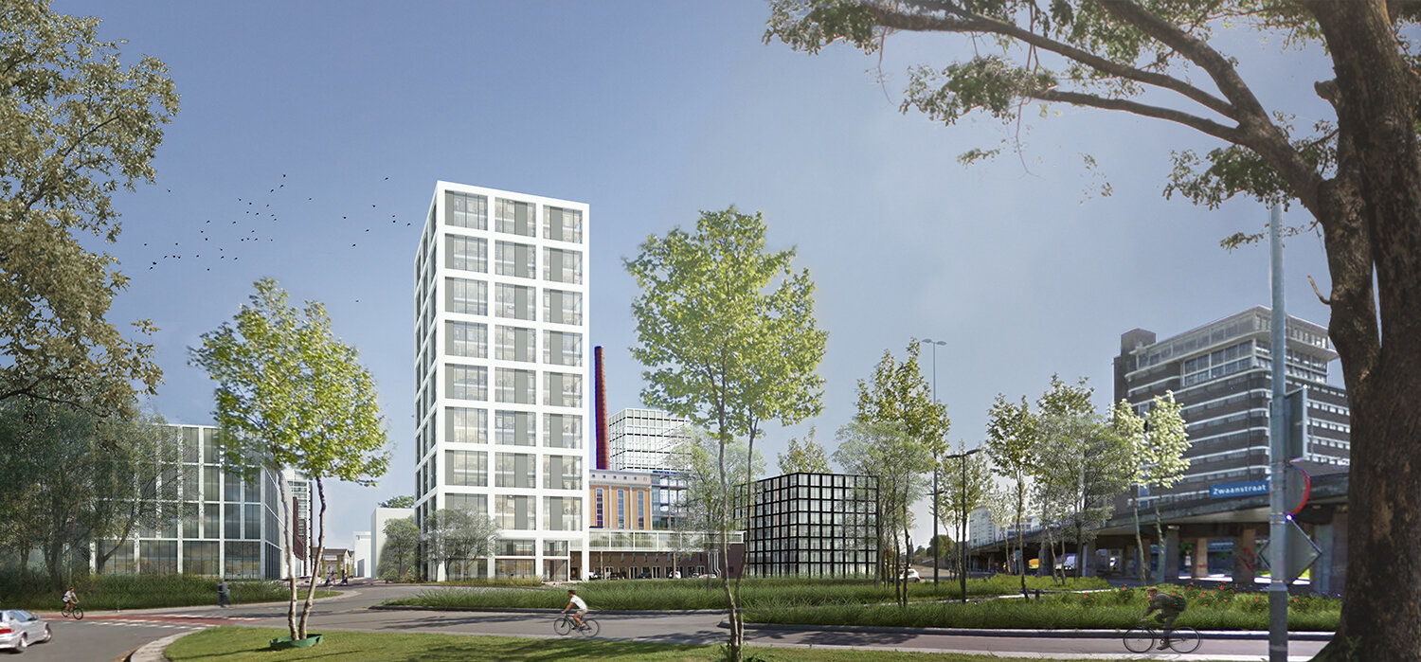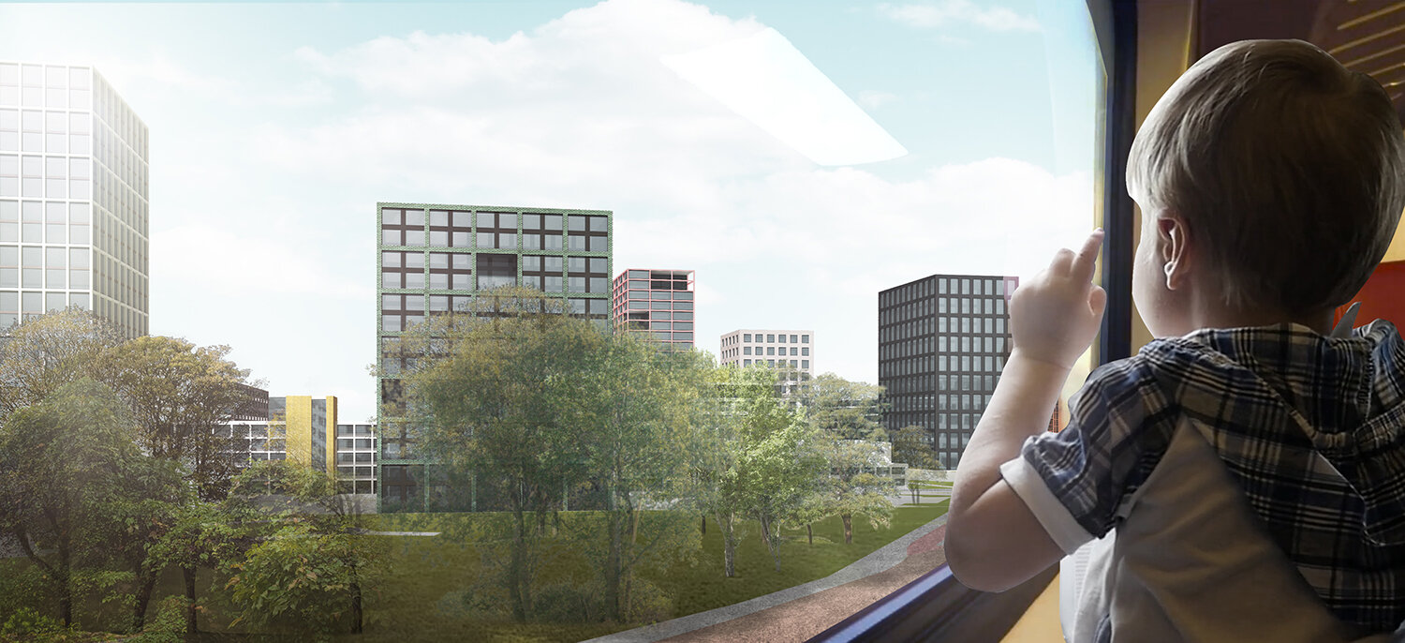masterplan strijp-T
client: Geva Vastgoed
location: Eindhoven
realization: 2015-2019
Once the Philips center of production and development, Strijp is an important site for the city of Eindhoven. Fragments of the site: Strijp-S, Strijp-R, and Vredenoord on de Bosch Dijk are being transformed into residential and commercial areas. On the other hand, ever since it’s development in 1959, a development strategy for Strijp-T was different. It was a strategic place for the development of the (creative) manufacturing industry. In 1960 was Strijp-T fully operational and it was supporting various Philips sectors, including the production of CRT tubes.
Numerous buildings in Strijp-T are occupied by many large high-tech companies. Light manufacturing industries and small creative entrepreneurs are also present in the area. Strijp-T is a site where creative and high-tech companies can develop further. The structure of the location and the construction of the existing buildings, in combination with new buildings, offer the opportunity to switch into a flexible system.
Strijp-T is located in the northwestern part of the urban area of Eindhoven. It is surrounded by Bezuidenhouseweg on the North, the Eindhoven-Tilburg/Den Bosch railway on the east, the Beukenlaan on the south and the Zwaanstraat on the west. From an urban planning point of view, it is particular that all industrial buildings on site are diagonally oriented (north-south orientation) and the buildings are mostly parallel to each other. This orientation does not come from the surrounding buildings or the former agricultural allotment structure. It is entirely independent. The main guide for this structure was the course of the railway. Also, the building orientation is based on the desire to create several deep parcels on which substantial business development was possible. With its spacious design and some industrial architectural high-quality objects from the 1940s and 1950s, the site has its characteristic appearance.
This study contains a research and framework for the future development of Strijp-T. It generates an optimization in which the built-up area and the ‘rest’ space are strongly identified. High-quality public space and furnishings are combined with smart, functionally clear industrial volumes. This development vision ensures that the area can continue to develop in the future into a qualitative, spatial and attractive manner.
This vision takes into account cyclical fluctuations in the economy by considering possible phased realization. The growth model remains a future, a continuously flexible and organically growing organism. In a promising development, the user will want as much freedom as possible.
Both small (100m2) and large (10.000m2) companies can settle in the proposed structure. This structure ensures flexibility and represents the backbone of the plan.
