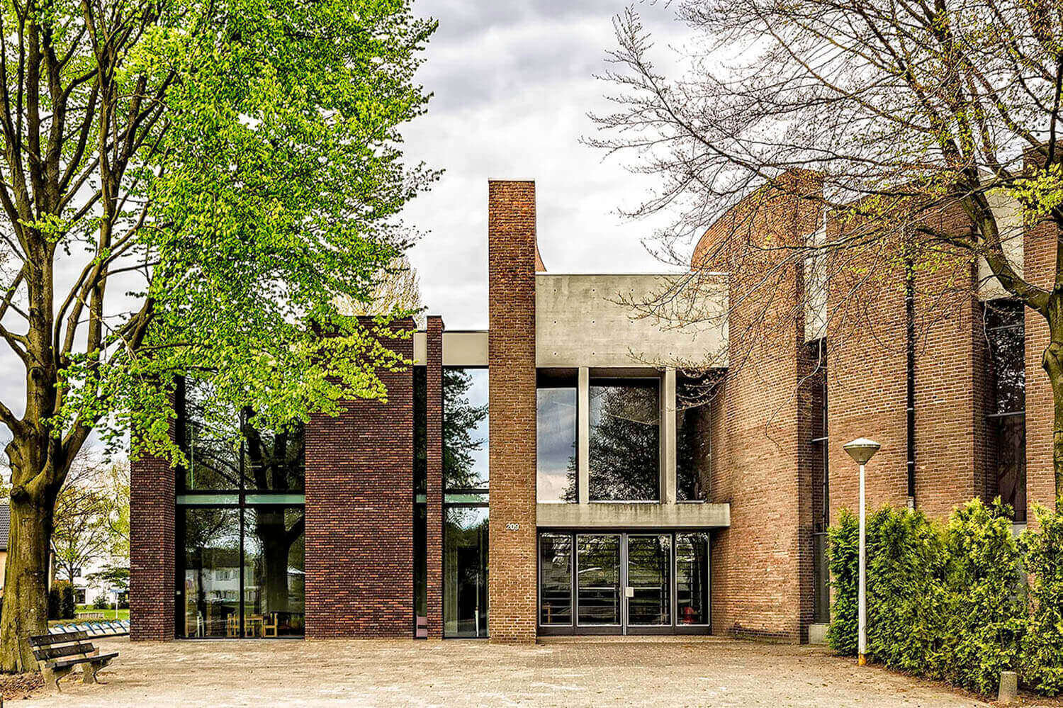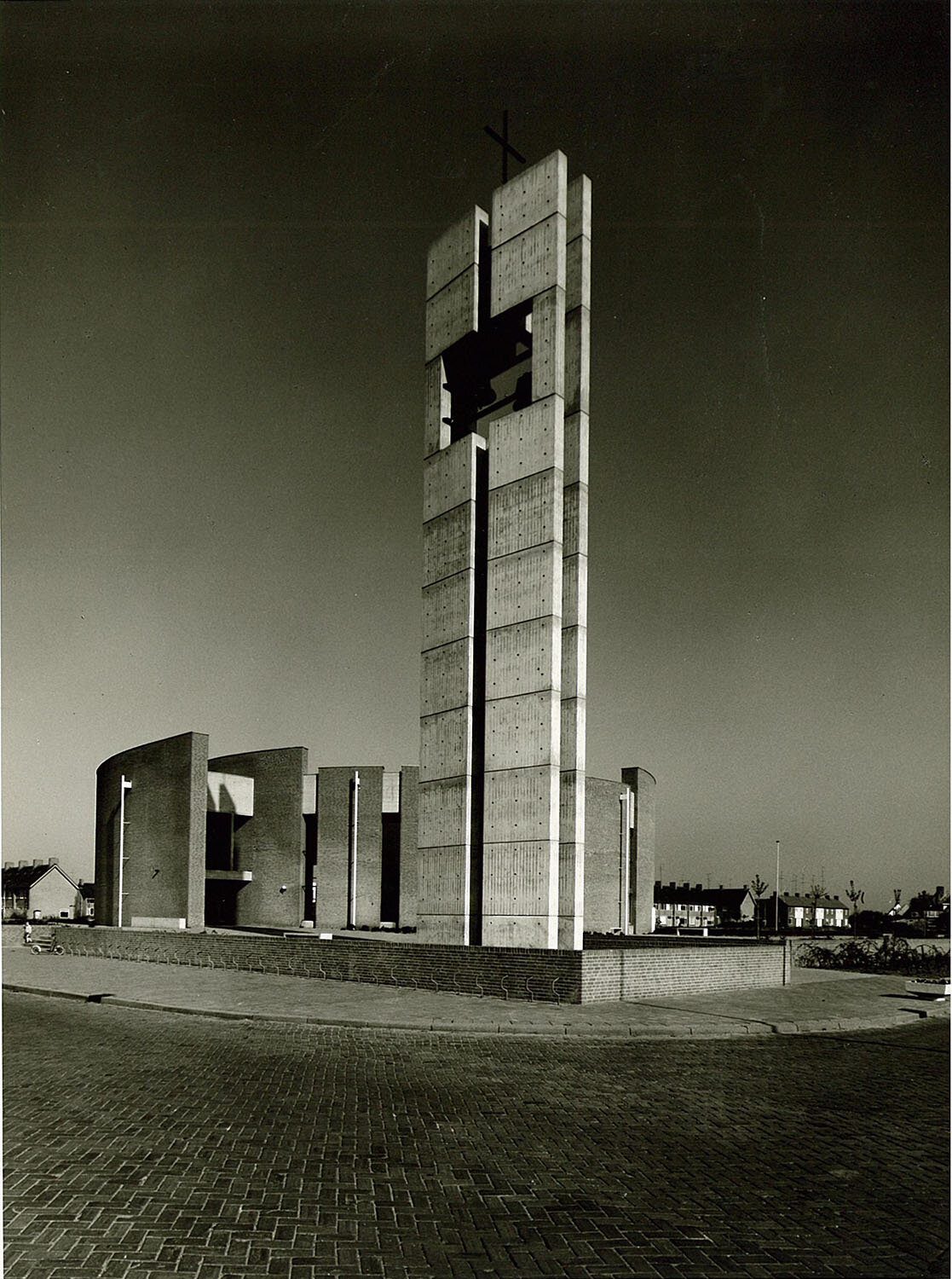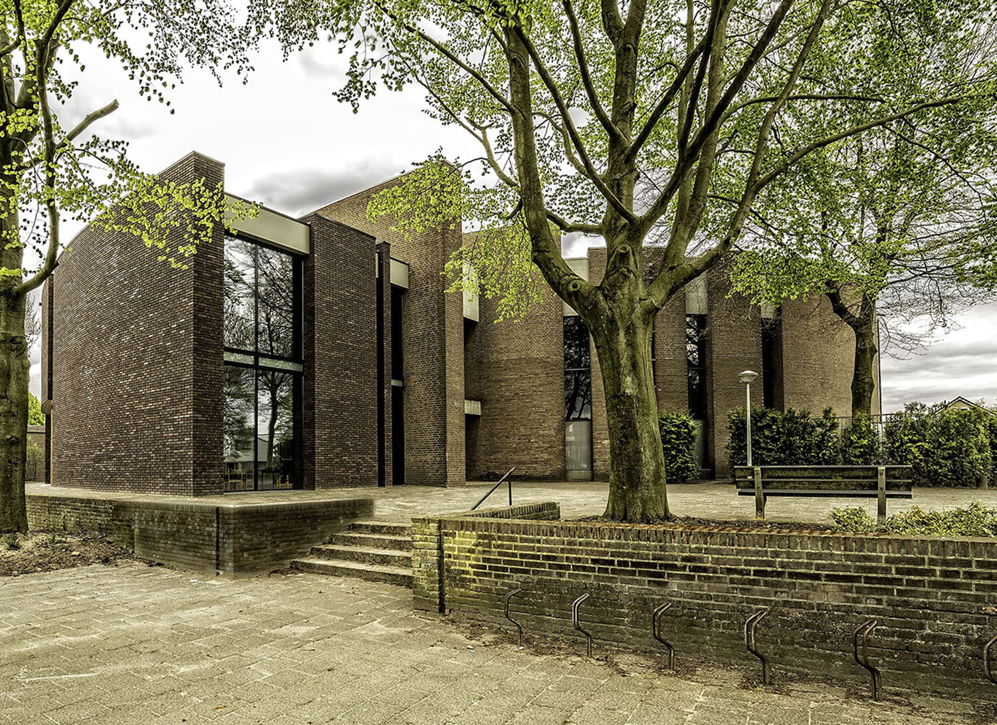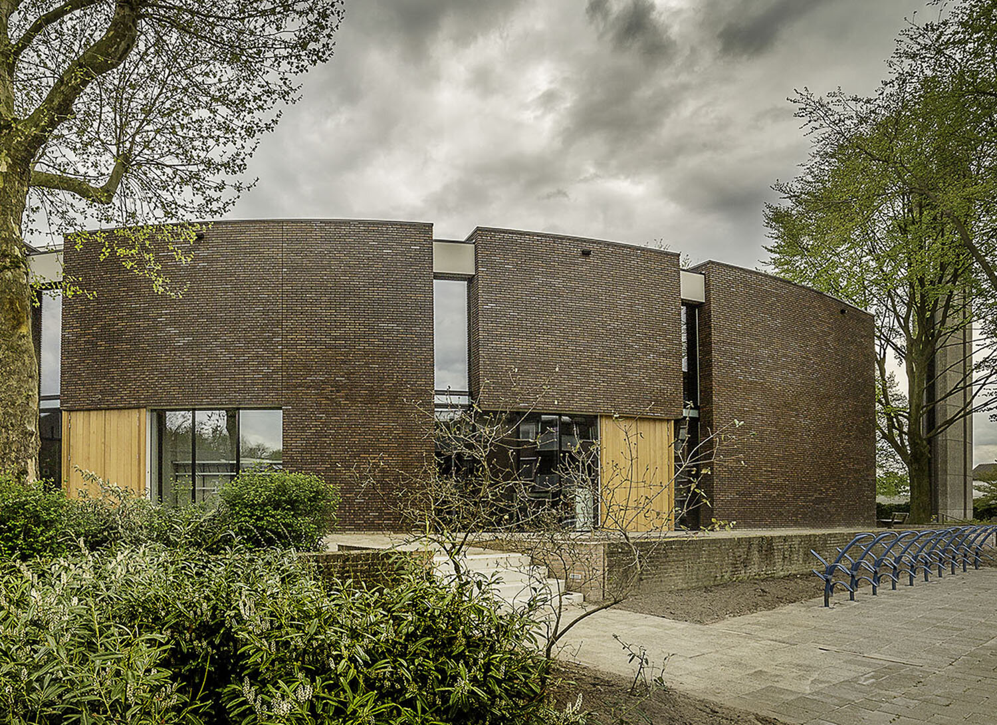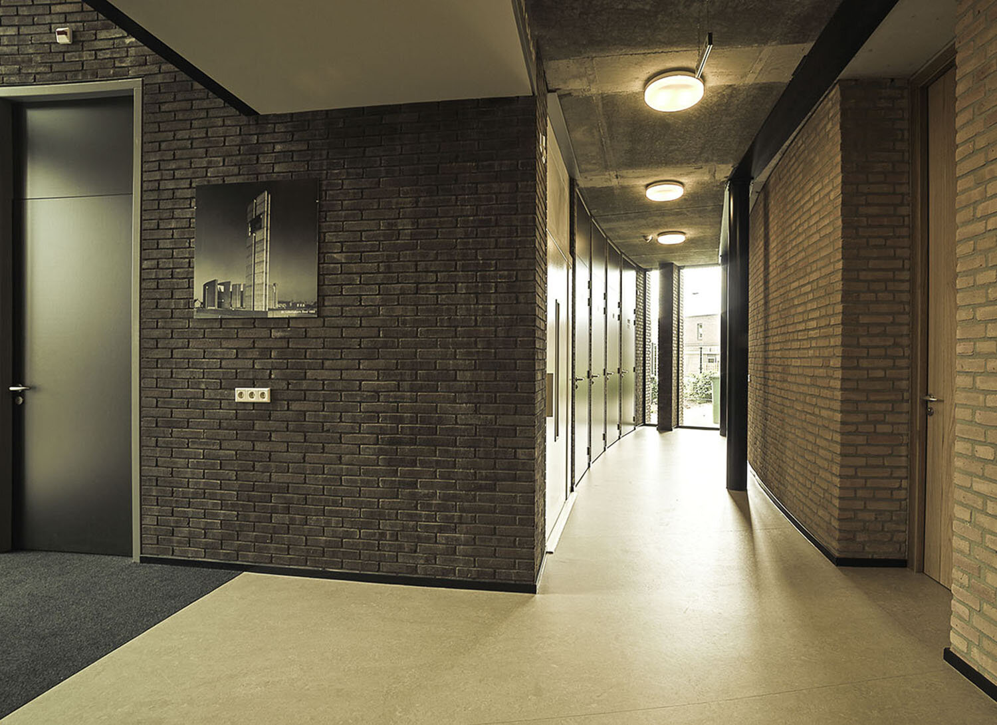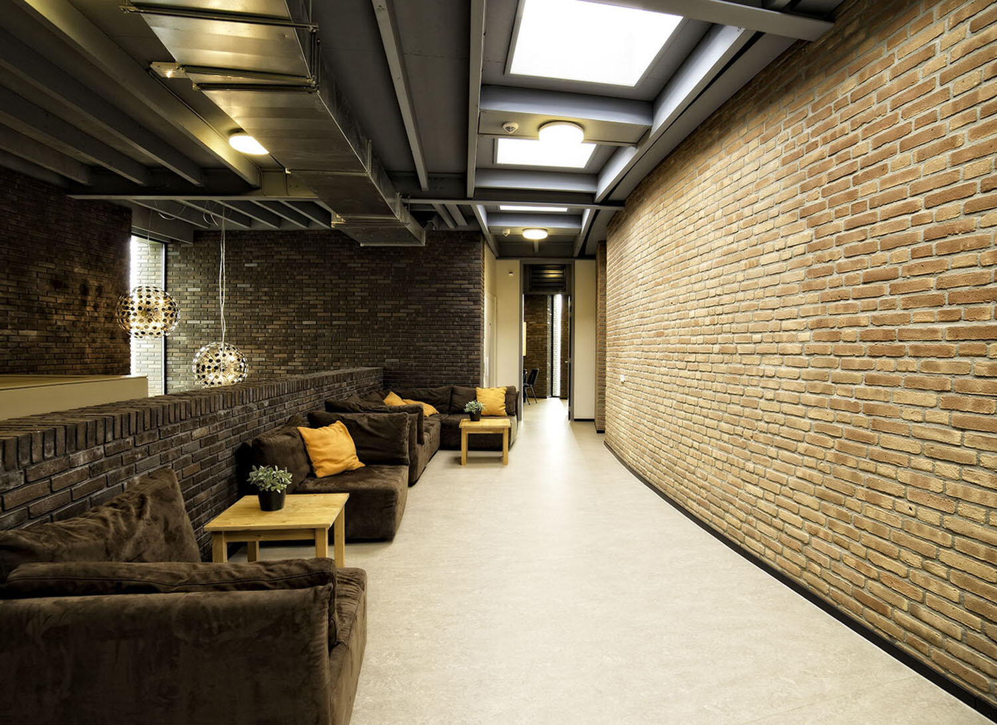lidwinachurch
client: church board Lidwinakerk
location: Best
program: meeting rooms, crèche
realization 1st phase: Leo de Bever, architect, 1966
realization 2nd phase: Stefan de Bever, architect, 2015
photography: Ton Boertien, Eindhoven
The modernist church, with a characteristic round shape and a detached bell tower, was designed in 1966 by architect Leo de Bever. The church, hosting the reformed (liberated) church for several years now, was recently extended by his son Stefan de Bever.
The original design of the Lidwina Church differs from the basilica typology common to church buildings in the 1960s. It has an organic floor plan, consisting of two curved walls that enclose the inner space. The entrances to the church space are located on the places where these walls overlap. The altar forms the visual center of the interior, to which the floor slopes gradually. Visitors sit in a circle around the altar. The exterior of the church building is characterized by a sober yet sculptural brick architecture. Low walls are surrounding the church, which anchor the church in the landscape. The whole is completed with a detached campanile and pastoral home.
The new extension, consisting of meeting rooms, offers plenty of space for religious and non-religious activities
In the two-level extension, a crèche and a canteen have also been added. In the design of the extension, the modernist style of the existing church has been adopted.
However, a different brick was chosen. The rhythm of the new facade also adds material to the existing building. The different rhythm together with the wooden panels reinforce the image of the brick sculptural form.
