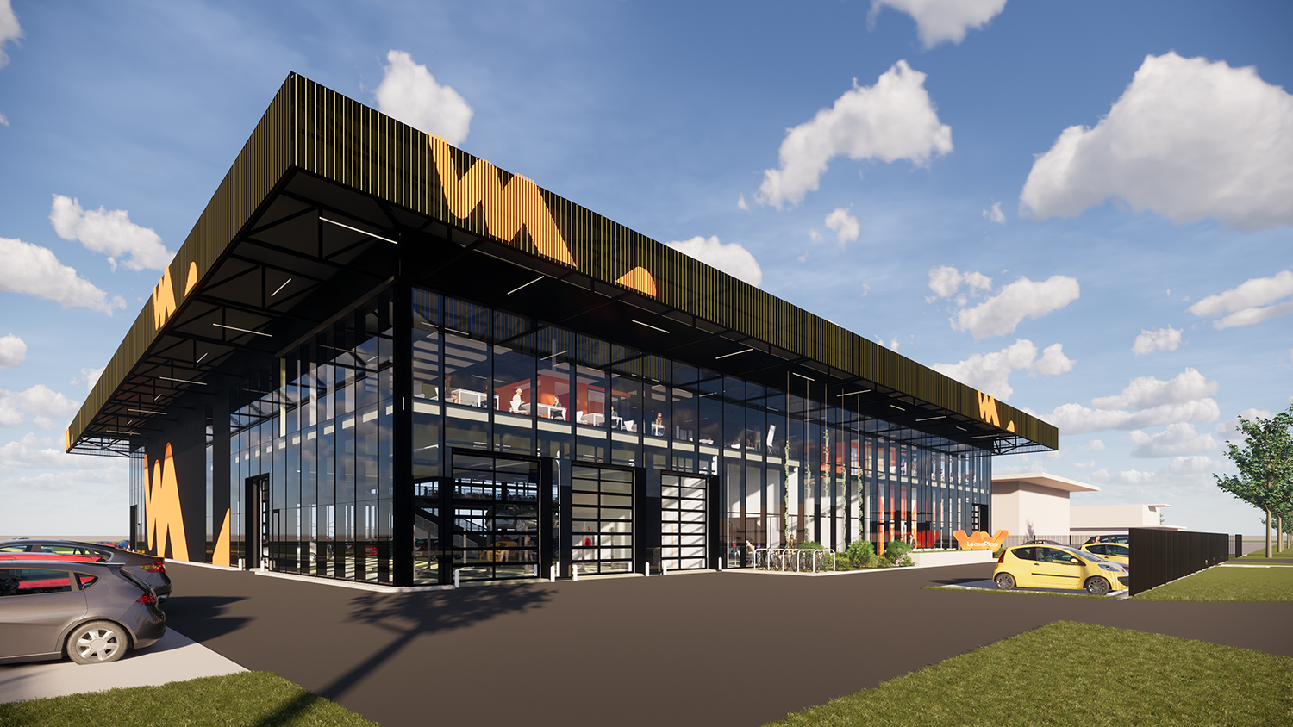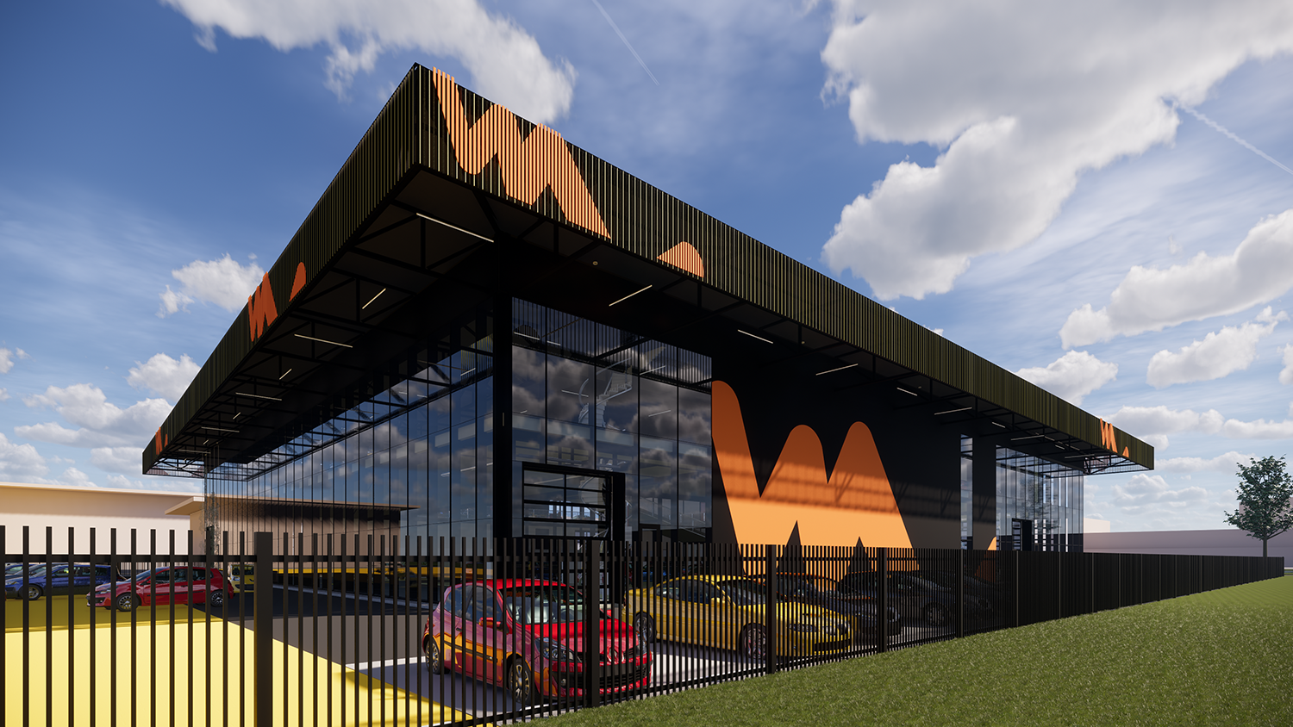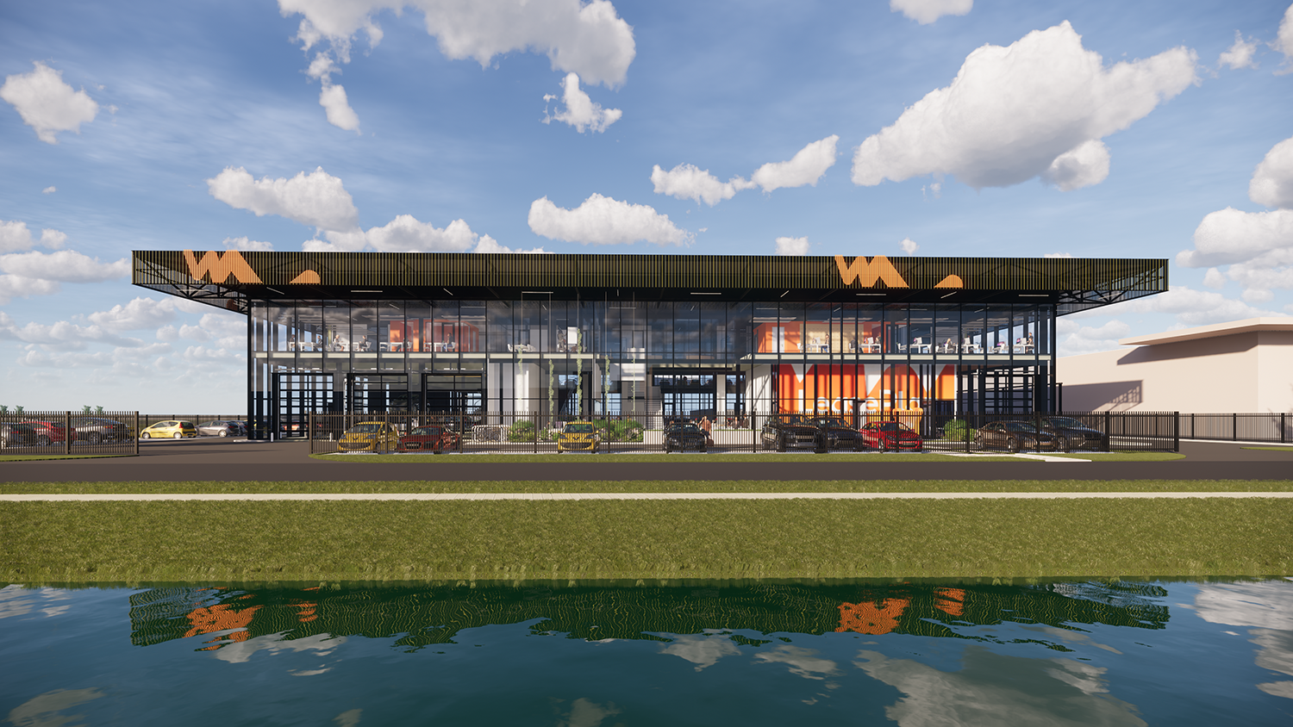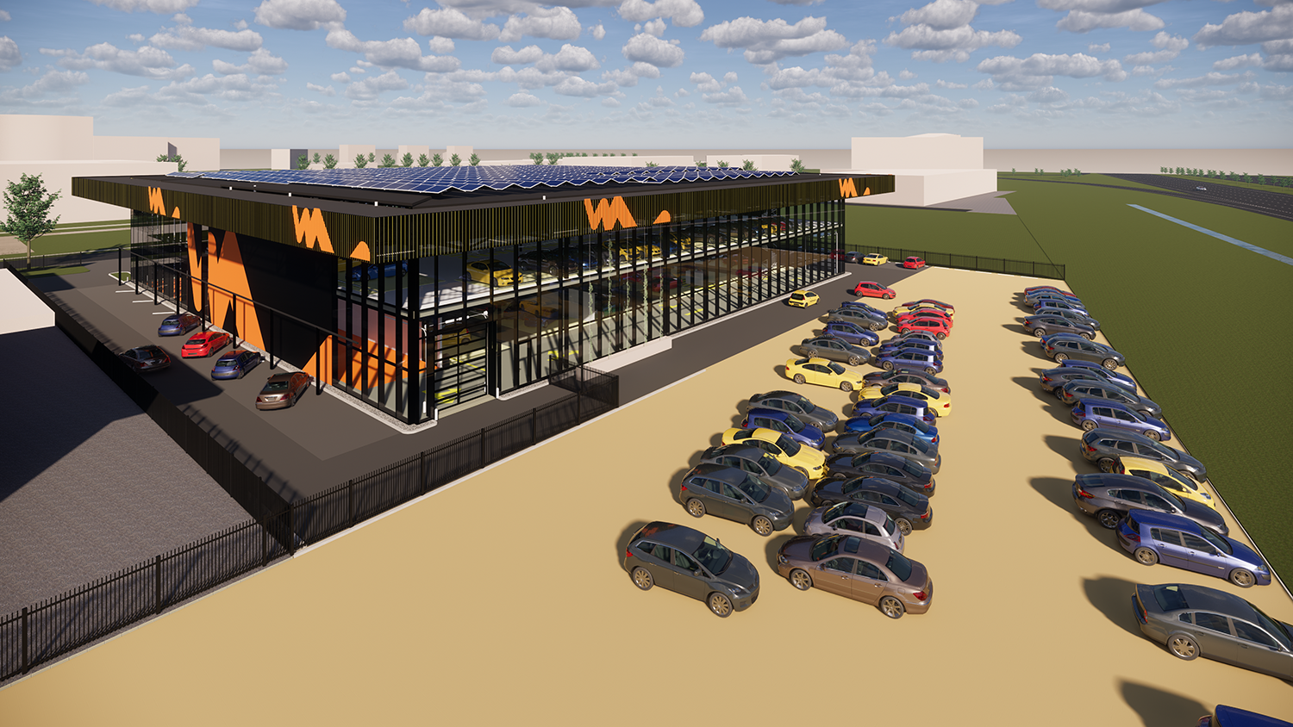leaseplan
client: Goevaers & Zonen BV
location: Breukelen
realization: 2020
program: office, parking, and service, 4500m2
A new Leaseplan office/garage will be built on “de corridor” along the A2 highway near Breukelen. The starting point is transparency and visibility. To achieve this, an open structure with steel construction was chosen; columns with a half-timbered roof. This roof, in particular, is an eye-catching element with large extensions and transparent facades that are clearly visible from the A2.
The routing through the building is aimed at preparing the car for driving: car wash, checking the car, minor maintenance, cleaning/vacuuming, and finally parking. The hall has spatial quality due to the designed height of the building, which is emphasized with a void in the middle. Visitors experience this double-height with a sculptural staircase upon entering. This space is the entrance to the office spaces.



