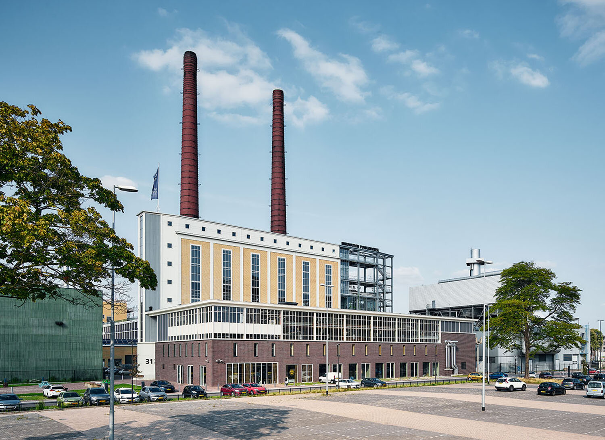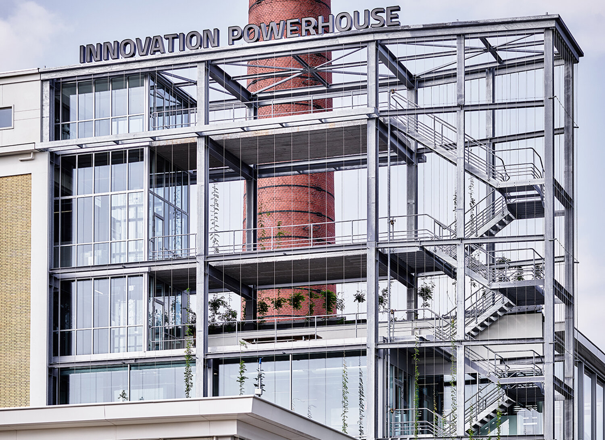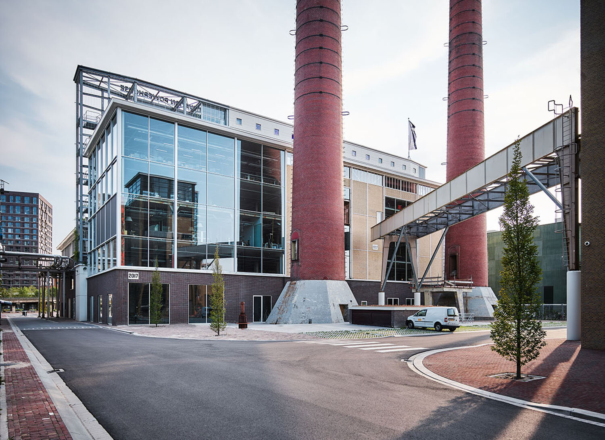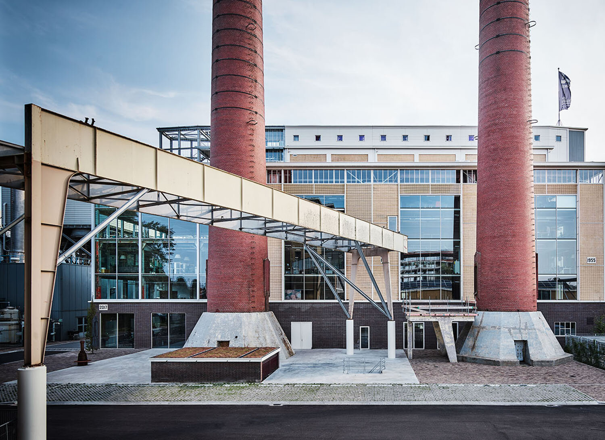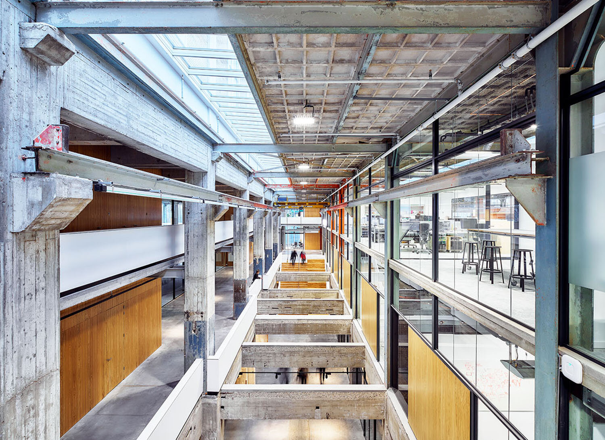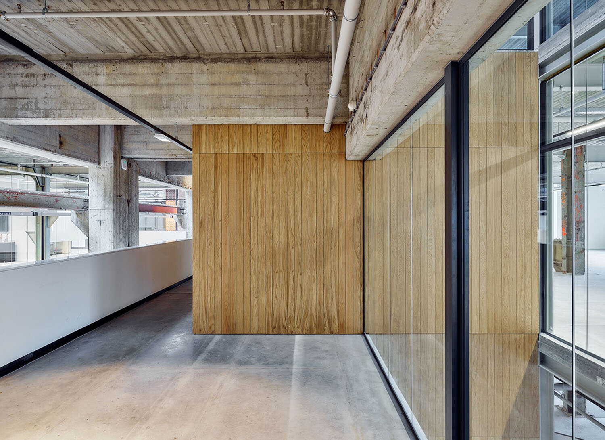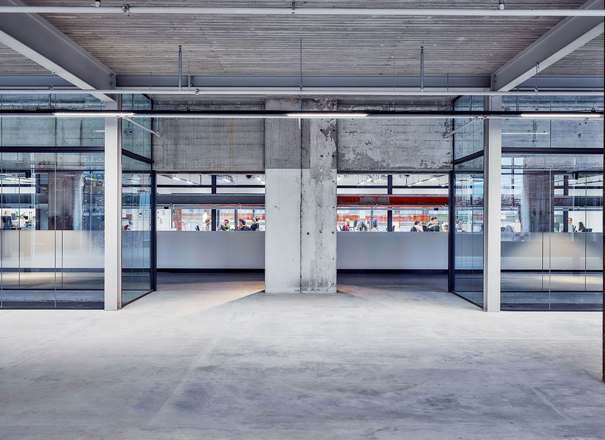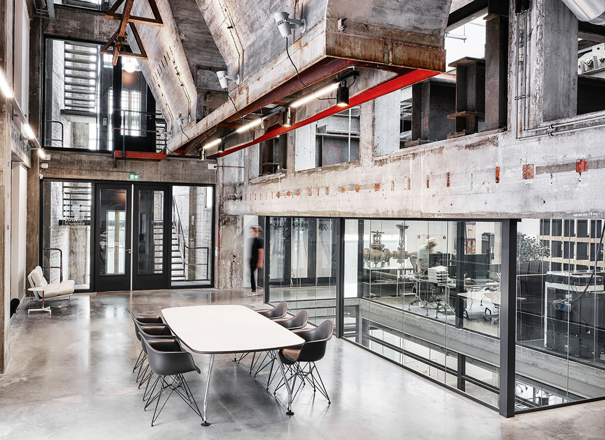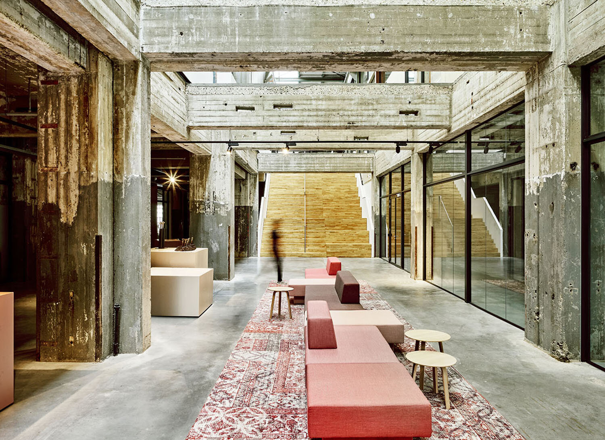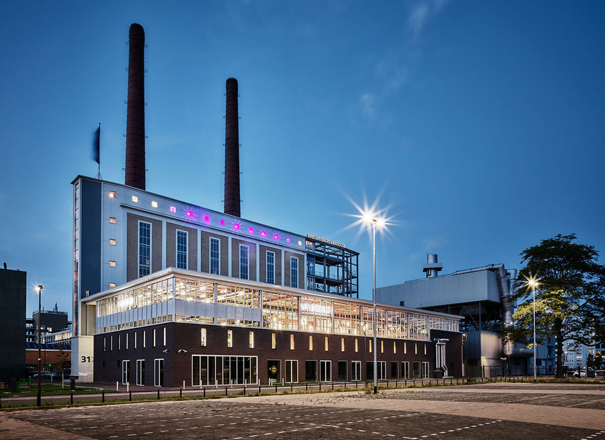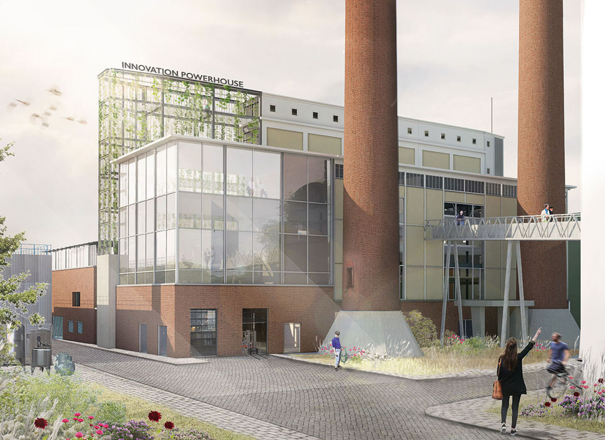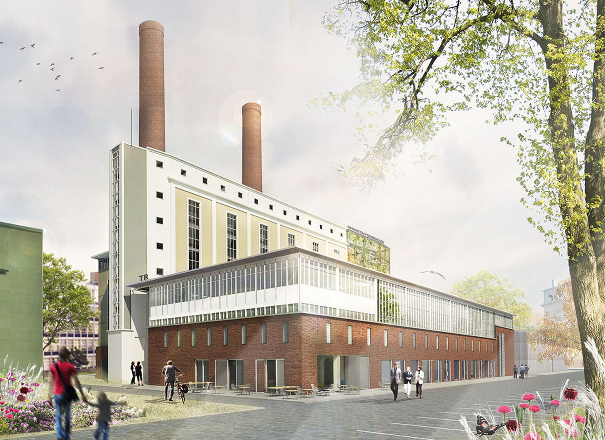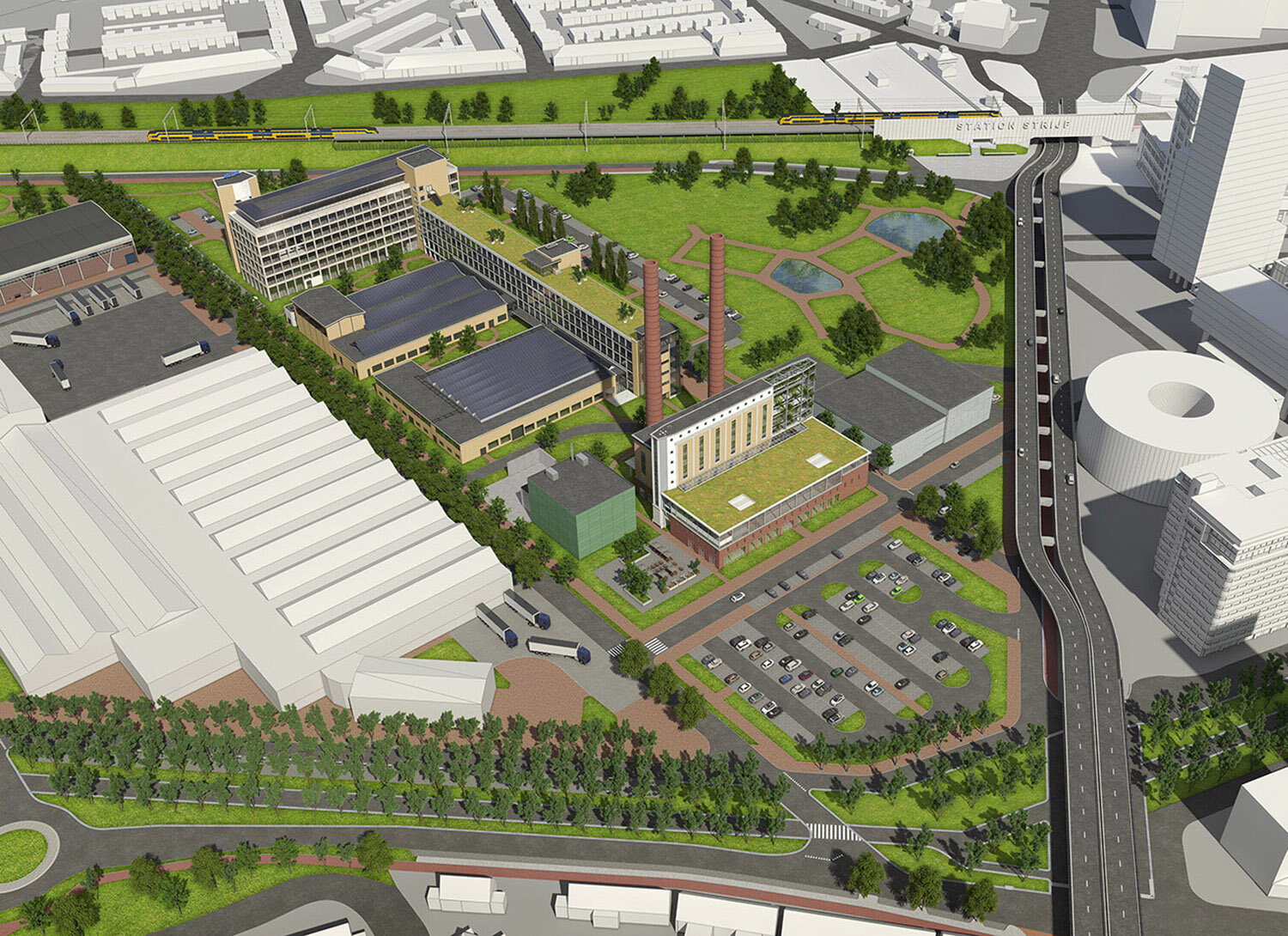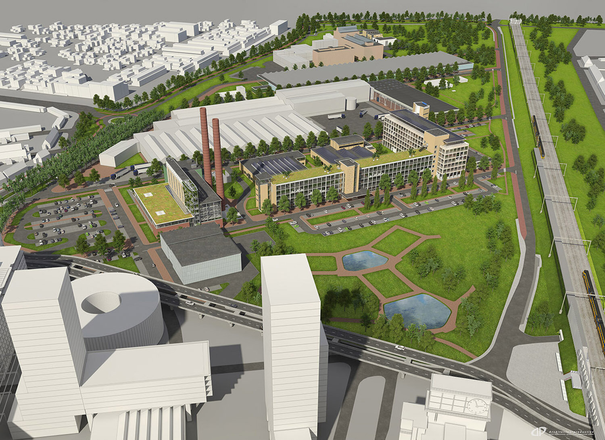innovation powerhouse
client: Geva Vastgoed
location: Eindhoven
realization: 2017-2018
program: multi-company building, industrial, office
i.c.w.: Atelier van Berlo, Eugelink Architectuur
photography: Tycho Merijn, Eindhoven
www.gebouwtr.nl
Because of the intensive growth of the Philips factory in the ’50s, an extra energy source was needed. To this end, in 1953, a new power plant was built on the edge of the industrial terrain Strijp II also known as Strijp T. The building had a powerful architectural design, both in positioning, shape and materials. Soon, it became a symbol and a starting point for the development of the new industrial areas Strijp R and T.
In terms of location and appearance the TR building is part of the Strijp’s skyline. The old powerhouse, situated across from the Klokgebouw is a notable sight for Eindhoven’s industrial area. It distinguishes itself by its massive plinth, yellow brick walls and two high chimneys in brown brick. Already an icon for the area, the re-use of the industrial building will give a new center for technological development and innovation.
History meets future innovations…
The building has a unique character that is enhanced by Van Berlo Studio’s concept: Innovation Powerhouse. This restores the economic strength of the Strijp area and creates a stepping stone into a chain of culture, design and innovation.
It’s about multi-disciplinary innovation campus, living lab for design and technology, business to business and professional services.
It’s for creative industries, design studios, technology hard and software innovators, additive manufacturing, production facilities, start up’s.
For hosting all these diverse functions, a new glass volume is built on the north-east corner of the existing roof. In fact, the extension of the upper-middle volume, “the ghost” is part of the original plan that was never completed, but in a contemporary architecture.
The proposed transparent facades make a contrast with the massive industrial construction, yet closes smoothly with the old roof keeping the same finishing and alignment as the rest of the building.
